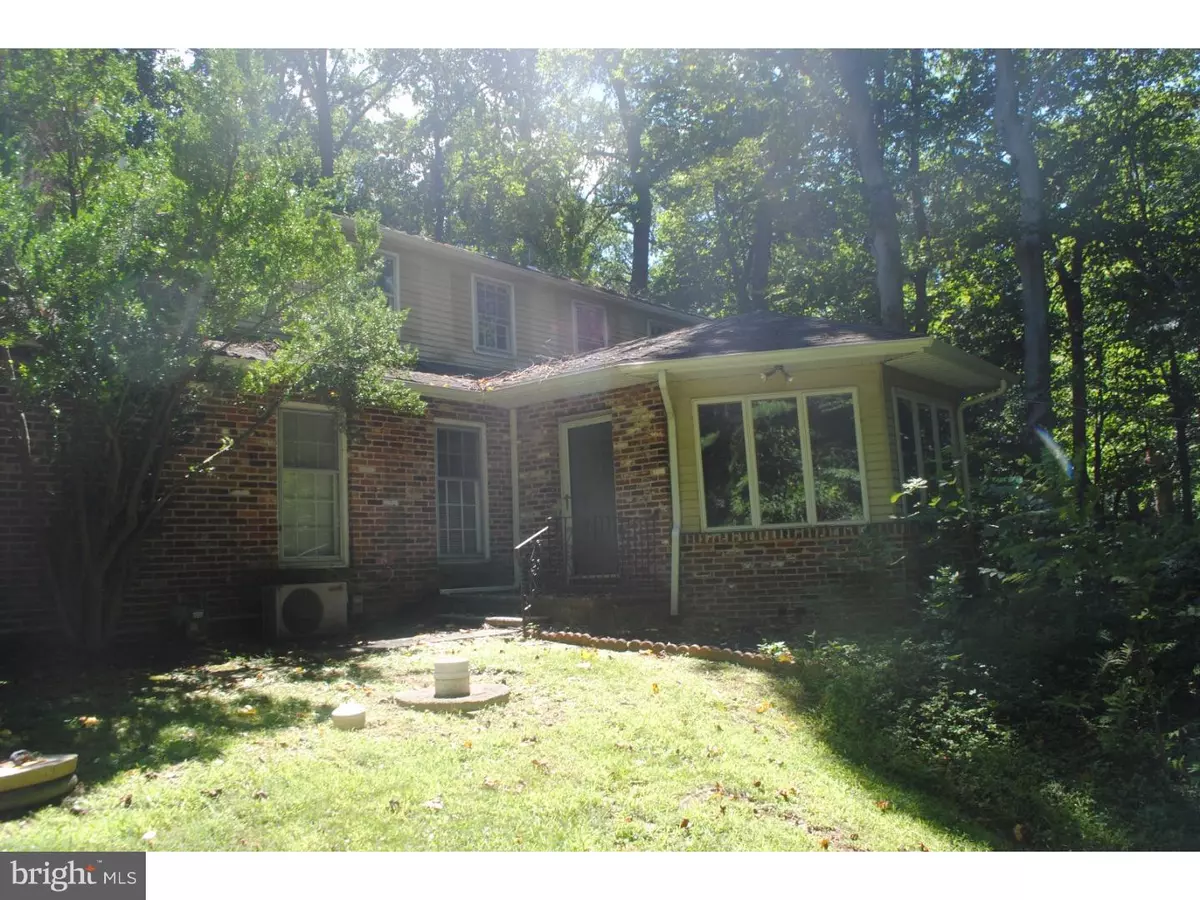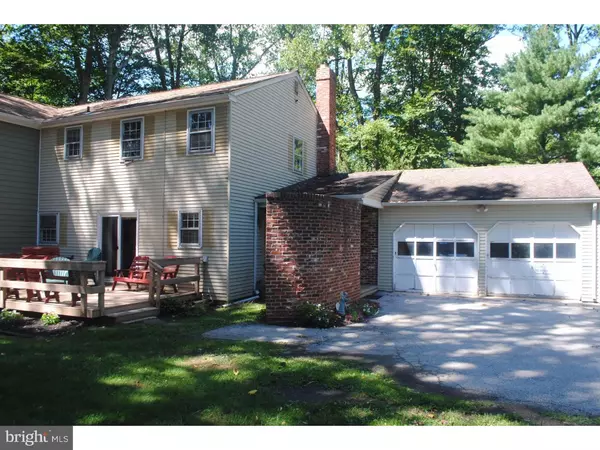$290,000
$299,000
3.0%For more information regarding the value of a property, please contact us for a free consultation.
5 Beds
3 Baths
4,298 SqFt
SOLD DATE : 10/31/2016
Key Details
Sold Price $290,000
Property Type Single Family Home
Sub Type Detached
Listing Status Sold
Purchase Type For Sale
Square Footage 4,298 sqft
Price per Sqft $67
Subdivision None Available
MLS Listing ID 1002475376
Sold Date 10/31/16
Style Colonial
Bedrooms 5
Full Baths 3
HOA Y/N N
Abv Grd Liv Area 4,298
Originating Board TREND
Year Built 1970
Annual Tax Amount $12,656
Tax Year 2016
Lot Size 1.000 Acres
Acres 1.0
Property Description
Conveniently located on a tree lined, private lot in the T/E School District of Berwyn. This two story colonial boasts 5 bedrooms and 3 full bathrooms with multiple additional rooms in the walk-out basement. Property maintains a terrific structure with great potential for an open floor plan to satisfy today's buyers. Alongside the property sits a historic water tower a beautiful stone exterior. Adjacent to the home is a large two car garage with a rear entrance just off of the mudroom. The main entryway opens into a large, enclosed sun room. On the first floor of the home you will find an eat in kitchen/dining room, laundry room, full bathroom, a family room and a large bedroom. A sliding door opens off of the kitchen onto the back patio. The traditional staircase takes you to the second level where you will find four spacious bedrooms and a full bathroom. A large, industrial staircase was built along the rear of the home as a fire escape under regulations of previous property circumstances. The walkout basement houses additional rooms and a full bathroom. Home is being sold in "AS IS" condition. Property is located in the award winning T/E School District and is close to highways & public transportation with Main Line amenities, including upscale shopping, award winning salons and spas, and a wide variety of dining choices. Buyer responsible for all costs associated with installing driveway access on Crum Creek; access from Wayland will be terminated by the owner. Buyer responsible for installation of well, the property is currently serviced by a shared water system. Taxes and assessment to be determined.
Location
State PA
County Chester
Area Easttown Twp (10355)
Zoning R1
Rooms
Other Rooms Living Room, Dining Room, Primary Bedroom, Bedroom 2, Bedroom 3, Kitchen, Family Room, Bedroom 1
Basement Full
Interior
Interior Features Kitchen - Eat-In
Hot Water Natural Gas
Heating Gas, Hot Water
Cooling Central A/C
Fireplaces Number 1
Fireplace Y
Heat Source Natural Gas
Laundry Main Floor
Exterior
Garage Spaces 2.0
Waterfront N
Water Access N
Accessibility Mobility Improvements
Parking Type Driveway, Attached Garage
Attached Garage 2
Total Parking Spaces 2
Garage Y
Building
Lot Description Irregular
Story 2
Sewer On Site Septic
Water Well-Shared
Architectural Style Colonial
Level or Stories 2
Additional Building Above Grade
New Construction N
Schools
Elementary Schools Beaumont
Middle Schools Tredyffrin-Easttown
High Schools Conestoga Senior
School District Tredyffrin-Easttown
Others
Senior Community No
Tax ID 55-06 -0008.000E
Ownership Fee Simple
Read Less Info
Want to know what your home might be worth? Contact us for a FREE valuation!

Our team is ready to help you sell your home for the highest possible price ASAP

Bought with Lisa Semerjian • Long & Foster Real Estate, Inc.

Making real estate fast, fun, and stress-free!





