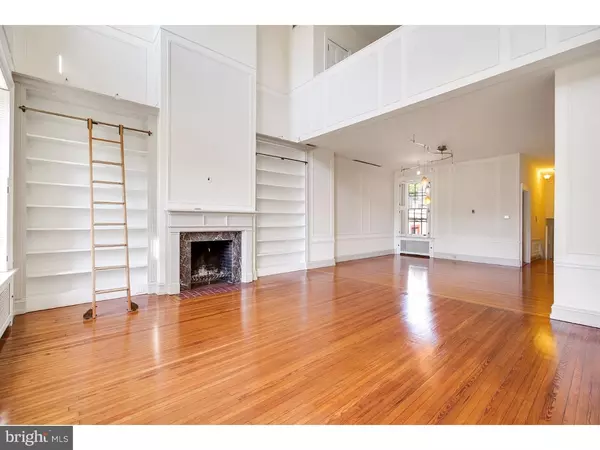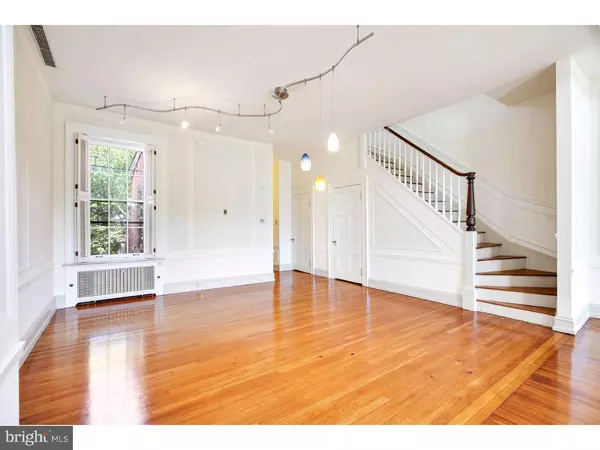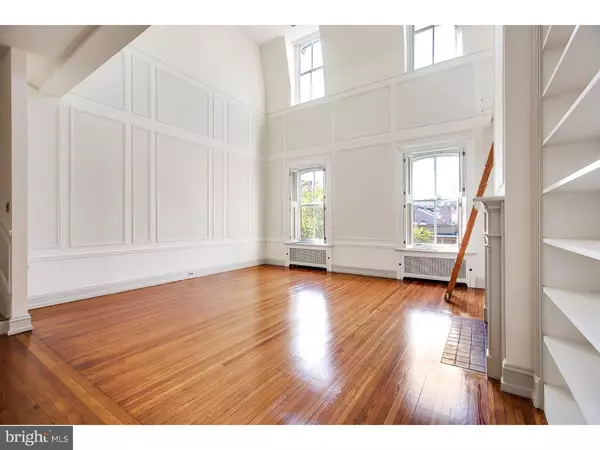$748,000
$769,000
2.7%For more information regarding the value of a property, please contact us for a free consultation.
3 Beds
2 Baths
1,975 SqFt
SOLD DATE : 11/30/2016
Key Details
Sold Price $748,000
Property Type Single Family Home
Sub Type Unit/Flat/Apartment
Listing Status Sold
Purchase Type For Sale
Square Footage 1,975 sqft
Price per Sqft $378
Subdivision Rittenhouse Square
MLS Listing ID 1002474306
Sold Date 11/30/16
Style Traditional,Bi-level
Bedrooms 3
Full Baths 2
HOA Fees $550/mo
HOA Y/N N
Abv Grd Liv Area 1,975
Originating Board TREND
Year Built 1891
Annual Tax Amount $4,853
Tax Year 2016
Property Description
Grand and gorgeous 3 bedroom, 2 bath Rittenhouse condominium residence. Spectacular character, space, and volume. A+ location. Huge open Living and Dining area. High ceilings including 20 foot ceilings in living room. Hardwood floors throughout. Large windows for amazing light and offering lovely views. Original detail throughout including crown, baseboard, and wall moldings; wainscoting; doors and hardware; and marble window ledges. 2 wood-burning fireplaces. Tasteful Built-ins. Brand new large walk-out roof deck (Trex) with custom stainless steel railing. Just awesome outdoor space. Renovated granite and stainless steel kitchen with Sub-Zero fridge and glass tile backsplash. Big rooms and big spaces. Excellent closets and storage, including a vast storage area in basement. Even a green roof out of one of the bedroom windows. 2-zone high-efficiency hot-water heat and 2-zone central air. A generous and important residence. Super sunny. Great location. With a 99 Walkscore, 100 Transit Score, and 99 Bike Score. Perfect and just 2-3 blocks to the Square and everything Center City has to offer. NOTE: Condo fee INCLUDES heat and hot water (among other standard inclusions).
Location
State PA
County Philadelphia
Area 19103 (19103)
Zoning RM1
Direction West
Rooms
Other Rooms Living Room, Dining Room, Primary Bedroom, Bedroom 2, Kitchen, Bedroom 1, Laundry
Basement Full
Interior
Hot Water Natural Gas
Heating Gas, Radiator, Zoned, Energy Star Heating System
Cooling Central A/C
Flooring Wood
Fireplaces Number 2
Fireplace Y
Heat Source Natural Gas
Laundry Main Floor
Exterior
Exterior Feature Roof
Waterfront N
Water Access N
Accessibility None
Porch Roof
Parking Type On Street
Garage N
Building
Sewer Public Sewer
Water Public
Architectural Style Traditional, Bi-level
Additional Building Above Grade
Structure Type 9'+ Ceilings
New Construction N
Schools
School District The School District Of Philadelphia
Others
Pets Allowed Y
HOA Fee Include Common Area Maintenance,Ext Bldg Maint,Snow Removal,Trash,Heat,Water,Sewer,Insurance
Senior Community No
Tax ID 888106603
Ownership Condominium
Pets Description Case by Case Basis
Read Less Info
Want to know what your home might be worth? Contact us for a FREE valuation!

Our team is ready to help you sell your home for the highest possible price ASAP

Bought with Frank L DeFazio • BHHS Fox & Roach-Center City Walnut

Making real estate fast, fun, and stress-free!






