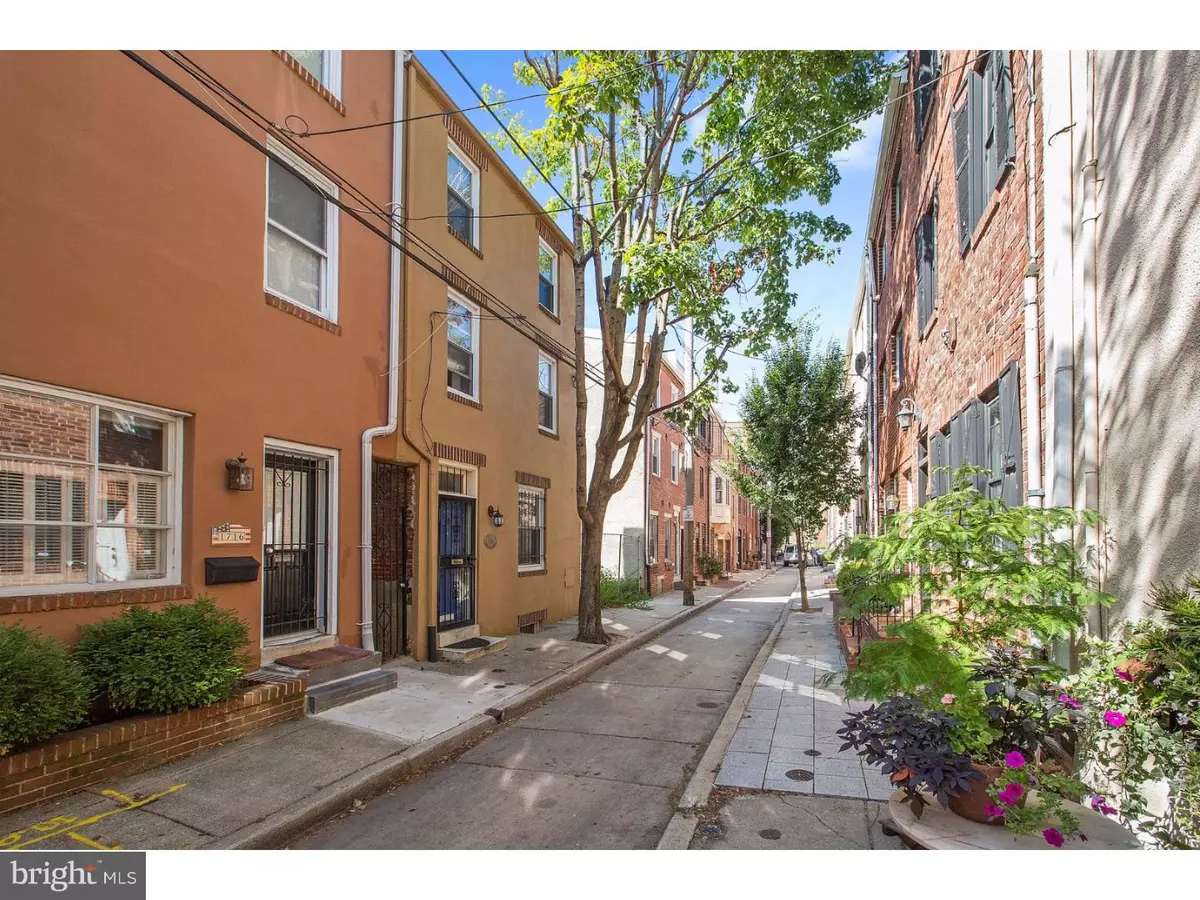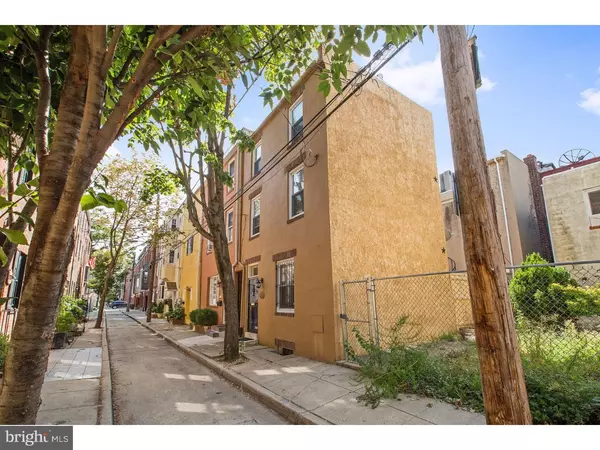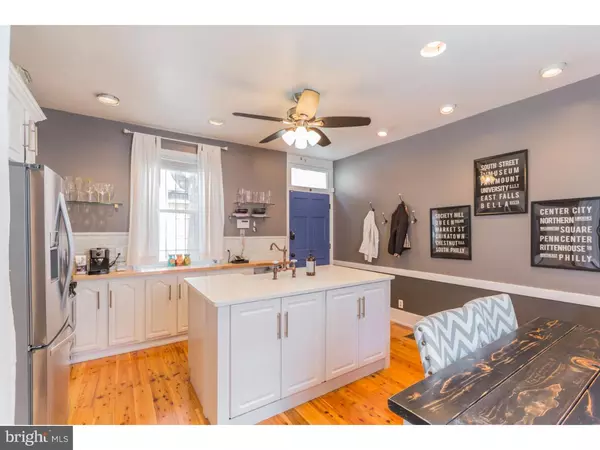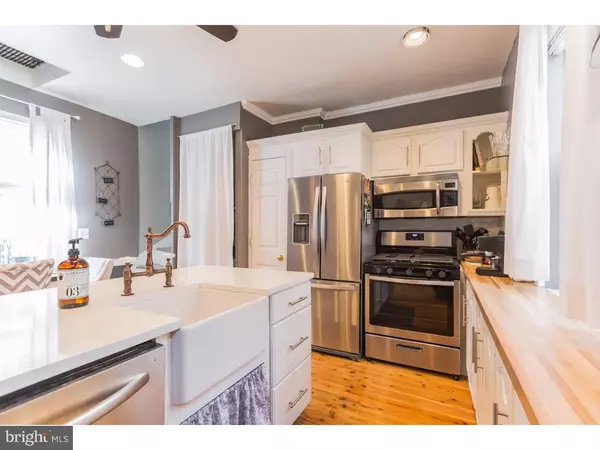$395,000
$399,900
1.2%For more information regarding the value of a property, please contact us for a free consultation.
2 Beds
2 Baths
810 SqFt
SOLD DATE : 11/30/2016
Key Details
Sold Price $395,000
Property Type Townhouse
Sub Type Interior Row/Townhouse
Listing Status Sold
Purchase Type For Sale
Square Footage 810 sqft
Price per Sqft $487
Subdivision Rittenhouse Square
MLS Listing ID 1002472084
Sold Date 11/30/16
Style Trinity
Bedrooms 2
Full Baths 1
Half Baths 1
HOA Y/N N
Abv Grd Liv Area 810
Originating Board TREND
Year Built 1925
Annual Tax Amount $5,563
Tax Year 2016
Lot Size 540 Sqft
Acres 0.01
Lot Dimensions 18X30
Property Description
Move right into this beautifully updated and meticulously cared for trinity townhouse on a quiet tree lined street near Rittenhouse Square. This home is centrally located and within steps from everything the city has to offer, restaurants & bars, shopping, and public transportation. Enjoy the neighborhood park located on the block where neighbors can BBQ and socialize. 1718 Rodman Street is saturated with natural light due to its Southern exposures. The kitchen is ready for the chef in you; equipped with a brand new, custom quartz island with large farmhouse sink, butcher block counters, brand new stainless steel appliances, gas cooking and tons of extra storage space and shelving. Enjoy the brand new, wide plank Australian Cypress hardwood floors on all levels of the home, renovated half bath with Carrera marble and all new fixtures. Washer/Dryer is on an upper floor for convenience, and all the ceiling fans were recently installed. Last but not least, let's talk about the unbelievable outdoor space. The patio was recently renovated with brand new security fence. This large space is a rarity and large enough for BBQ'ing & relaxing with friends and family. Security System included. Come check it out for yourself and fall in love with this great home. Home is currently being used as a one bedroom but the living room can easily be converted to a 2nd bedroom. Additional basement storage from kitchen.
Location
State PA
County Philadelphia
Area 19146 (19146)
Zoning RSA5
Rooms
Other Rooms Living Room, Dining Room, Primary Bedroom, Kitchen, Family Room, Bedroom 1
Basement Full, Unfinished
Interior
Interior Features Primary Bath(s), Kitchen - Island, Ceiling Fan(s), Kitchen - Eat-In
Hot Water Natural Gas
Heating Gas, Forced Air
Cooling Central A/C
Flooring Wood
Equipment Cooktop, Oven - Wall, Dishwasher, Disposal
Fireplace N
Appliance Cooktop, Oven - Wall, Dishwasher, Disposal
Heat Source Natural Gas
Laundry Upper Floor
Exterior
Exterior Feature Patio(s)
Utilities Available Cable TV
Waterfront N
Water Access N
Roof Type Flat
Accessibility None
Porch Patio(s)
Parking Type On Street
Garage N
Building
Story 3+
Sewer Public Sewer
Water Public
Architectural Style Trinity
Level or Stories 3+
Additional Building Above Grade
New Construction N
Schools
School District The School District Of Philadelphia
Others
Senior Community No
Tax ID 303060608
Ownership Fee Simple
Security Features Security System
Read Less Info
Want to know what your home might be worth? Contact us for a FREE valuation!

Our team is ready to help you sell your home for the highest possible price ASAP

Bought with Michael R. McCann • BHHS Fox & Roach-Center City Walnut

Making real estate fast, fun, and stress-free!






