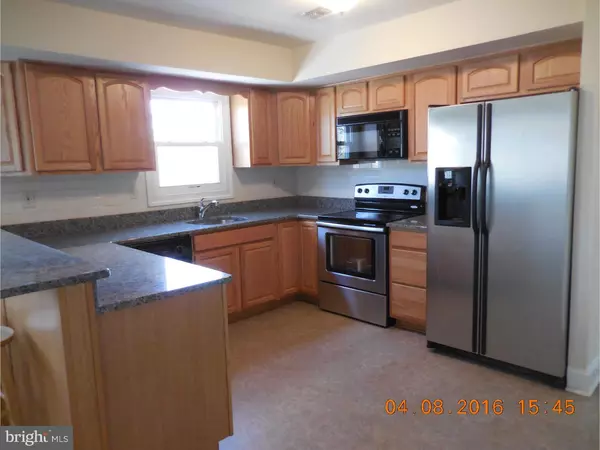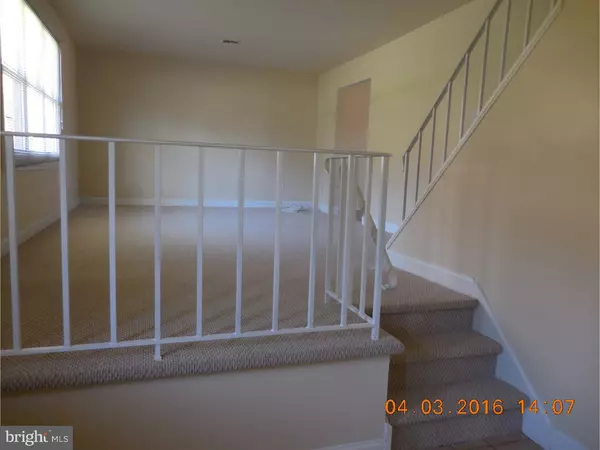$320,000
$329,900
3.0%For more information regarding the value of a property, please contact us for a free consultation.
3 Beds
3 Baths
2,444 SqFt
SOLD DATE : 12/15/2016
Key Details
Sold Price $320,000
Property Type Single Family Home
Sub Type Detached
Listing Status Sold
Purchase Type For Sale
Square Footage 2,444 sqft
Price per Sqft $130
Subdivision Gulph Mills Vil
MLS Listing ID 1002468952
Sold Date 12/15/16
Style Contemporary,Split Level
Bedrooms 3
Full Baths 2
Half Baths 1
HOA Y/N N
Abv Grd Liv Area 2,444
Originating Board TREND
Year Built 1979
Annual Tax Amount $3,728
Tax Year 2016
Lot Size 10,400 Sqft
Acres 0.24
Lot Dimensions 129
Property Description
Totally renovated home. Like NEW. Clean as a whistle top to bottom. New floors, new wall-to-wall carpeting over Hardwood Floors, new kitchen granite counters, new sink and faucets, new kitchen floor, S/S appliances, and new light fixtures. New master bath toilet, vanity and fixtures. New washer/dryer, laundry room tub, walls and floors. New sliders, new decking. This home has been completely waterproofed - inside and out - with new perimeter drains, sump pump, new walls, and removed and replaced ceramic tile floor in lower level. Heating/CA serviced. Own Well with water treatment unit and connected to Public Sewer. Light & bright, spacious multi-level home. Step into an open entry foyer with ceramic tile floors, hall closet and powder room. Step up to large formal living room. Spacious, open plan kitchen with large breakfast/dining room with garden window. Additional great recreation room with French Doors to a new Den/office which previously did not exist. New Double sliding doors to deck. Master bedroom with bath, plus 2 additional bedrooms and hall bathroom. Finished recreation room on lower level with ceramic tile floor, laundry room and exit to rear patio/breezeway and side door to 1-car garage. Newer windows. Gas heater, water purification system, central air. Rear small separate deck for outside BBQ and entertaining. Lincoln is a cul-de-sac, plus wonderful views, Community Center and playground on the corner. Easy access to major roadways and highways, shopping, King of Prussia and Conshy. Renovation completed and ready to move-in. Don't let this one pass you by.
Location
State PA
County Montgomery
Area Upper Merion Twp (10658)
Zoning R2
Rooms
Other Rooms Living Room, Dining Room, Primary Bedroom, Bedroom 2, Kitchen, Family Room, Bedroom 1, Laundry, Other, Attic
Basement Full, Outside Entrance, Drainage System, Fully Finished
Interior
Interior Features Primary Bath(s), Kitchen - Island, Ceiling Fan(s), Water Treat System, Stall Shower, Kitchen - Eat-In
Hot Water Electric
Heating Gas, Forced Air
Cooling Central A/C
Flooring Fully Carpeted, Tile/Brick
Equipment Dishwasher, Disposal, Energy Efficient Appliances, Built-In Microwave
Fireplace N
Window Features Replacement
Appliance Dishwasher, Disposal, Energy Efficient Appliances, Built-In Microwave
Heat Source Natural Gas
Laundry Lower Floor
Exterior
Exterior Feature Deck(s), Patio(s), Breezeway
Garage Spaces 4.0
Utilities Available Cable TV
Waterfront N
Water Access N
Roof Type Shingle
Accessibility None
Porch Deck(s), Patio(s), Breezeway
Parking Type Driveway, Detached Garage
Total Parking Spaces 4
Garage Y
Building
Lot Description Sloping, Front Yard, Rear Yard, SideYard(s)
Story Other
Sewer Public Sewer
Water Well
Architectural Style Contemporary, Split Level
Level or Stories Other
Additional Building Above Grade
New Construction N
Schools
High Schools Upper Merion
School District Upper Merion Area
Others
Senior Community No
Tax ID 58-00-12664-004
Ownership Fee Simple
Acceptable Financing Conventional, VA, Lease Purchase, FHA 203(b)
Listing Terms Conventional, VA, Lease Purchase, FHA 203(b)
Financing Conventional,VA,Lease Purchase,FHA 203(b)
Read Less Info
Want to know what your home might be worth? Contact us for a FREE valuation!

Our team is ready to help you sell your home for the highest possible price ASAP

Bought with Thomas Toole III • RE/MAX Main Line-West Chester

Making real estate fast, fun, and stress-free!






