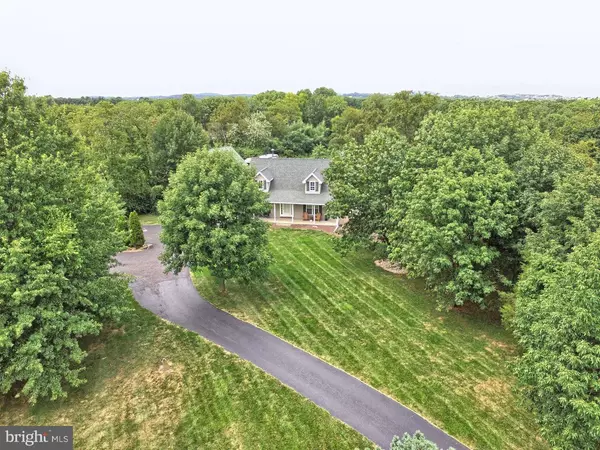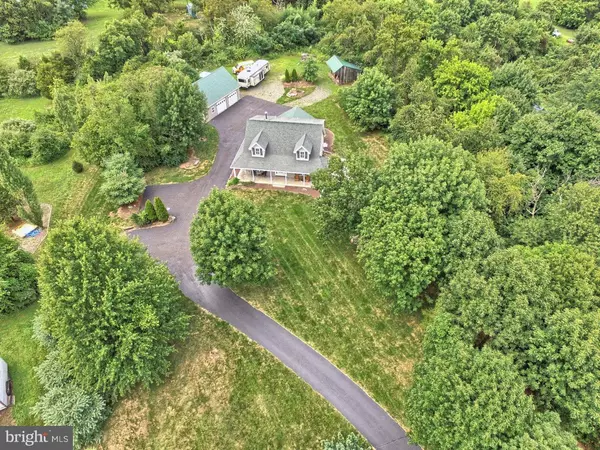$362,000
$362,000
For more information regarding the value of a property, please contact us for a free consultation.
4 Beds
4 Baths
2,766 SqFt
SOLD DATE : 10/07/2016
Key Details
Sold Price $362,000
Property Type Single Family Home
Sub Type Detached
Listing Status Sold
Purchase Type For Sale
Square Footage 2,766 sqft
Price per Sqft $130
Subdivision None Available
MLS Listing ID 1002467516
Sold Date 10/07/16
Style Traditional
Bedrooms 4
Full Baths 3
Half Baths 1
HOA Y/N N
Abv Grd Liv Area 1,816
Originating Board TREND
Year Built 2003
Annual Tax Amount $5,375
Tax Year 2016
Lot Size 1.663 Acres
Acres 1.66
Lot Dimensions 129 FT FRONTAGE
Property Description
This is the home you've been searching for! Sitting in the middle of 1.6 acres but close to Everything, you will be saying "Wow" from the moment you turn up the driveway. Every detail was planned to exacting standards by the seller. From the outside there is a very inviting feel, starting with a 44 ft wrap around front porch to the detail of the dormer windows & how they catch the natural light. Inside is another "Wow" as you enter the cathedral great room. The open concept is both spacious and cozy at the same time. 1st floor flooring is a hand scraped hardwood style. The kitchen is sporting light color granite to compliment the rich cabinets, of which there are many, with loads of counter space & new appliances! A bright dining area which is adjacent to the hot tub and fire pit area. The 1st floor master suite features a cathedral ceiling, huge walk in and full 2 sink bath. 2 bright spacious bedrooms upstairs with an oversize bathroom. We can't forget a finished basement where you have a full bath, bedroom and activity room. For the car buffs, we have a 30 x 23 ft garage with 100 amp service, a wood stove & extra storage! It is best to make an appointment to see this one! You can't really see the home from the street. Camera system on site. You're going to Love it!
Location
State PA
County Montgomery
Area Limerick Twp (10637)
Zoning R1
Rooms
Other Rooms Living Room, Dining Room, Primary Bedroom, Bedroom 2, Bedroom 3, Kitchen, Family Room, Bedroom 1, Laundry, Other, Attic
Basement Full, Outside Entrance, Fully Finished
Interior
Interior Features Primary Bath(s), Kitchen - Island, Butlers Pantry, Ceiling Fan(s), WhirlPool/HotTub, Water Treat System, Stall Shower, Dining Area
Hot Water Electric
Heating Oil, Forced Air
Cooling Central A/C
Flooring Wood, Fully Carpeted, Vinyl
Fireplaces Number 1
Fireplaces Type Stone
Equipment Oven - Self Cleaning, Dishwasher, Energy Efficient Appliances, Built-In Microwave
Fireplace Y
Window Features Energy Efficient
Appliance Oven - Self Cleaning, Dishwasher, Energy Efficient Appliances, Built-In Microwave
Heat Source Oil
Laundry Main Floor
Exterior
Exterior Feature Roof, Porch(es)
Garage Garage Door Opener, Oversized
Garage Spaces 5.0
Utilities Available Cable TV
Waterfront N
Water Access N
Roof Type Metal
Accessibility None
Porch Roof, Porch(es)
Parking Type Driveway, Detached Garage, Other
Total Parking Spaces 5
Garage Y
Building
Lot Description Irregular, Level
Story 2
Foundation Concrete Perimeter
Sewer Public Sewer
Water Well
Architectural Style Traditional
Level or Stories 2
Additional Building Above Grade, Below Grade
Structure Type Cathedral Ceilings,High
New Construction N
Schools
Middle Schools Spring-Ford Ms 8Th Grade Center
High Schools Spring-Ford Senior
School District Spring-Ford Area
Others
Senior Community No
Tax ID 37-00-05212-016
Ownership Fee Simple
Security Features Security System
Acceptable Financing Conventional, VA
Listing Terms Conventional, VA
Financing Conventional,VA
Read Less Info
Want to know what your home might be worth? Contact us for a FREE valuation!

Our team is ready to help you sell your home for the highest possible price ASAP

Bought with Karl A Becker • Coldwell Banker Realty

Making real estate fast, fun, and stress-free!






