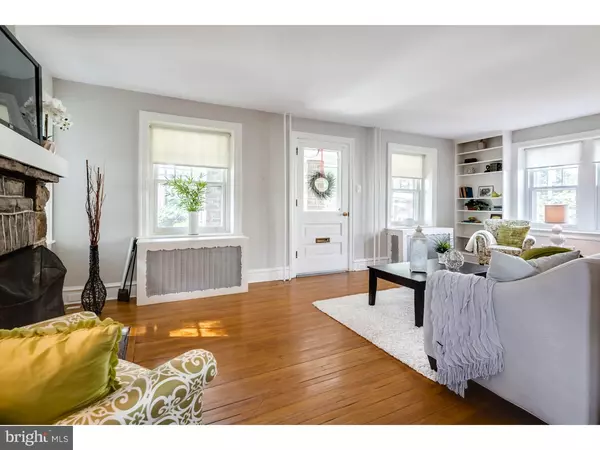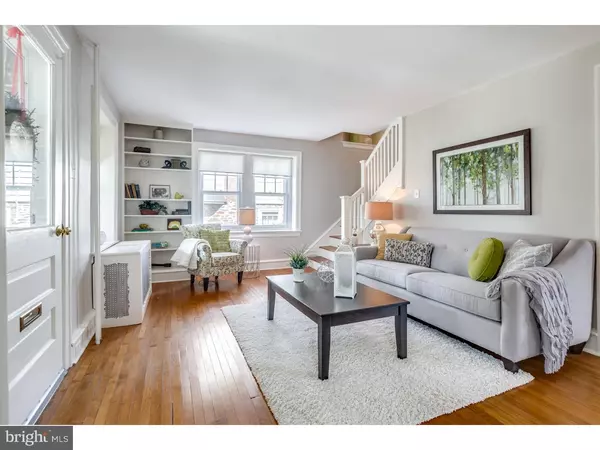$390,000
$399,900
2.5%For more information regarding the value of a property, please contact us for a free consultation.
4 Beds
2 Baths
1,544 SqFt
SOLD DATE : 12/15/2016
Key Details
Sold Price $390,000
Property Type Single Family Home
Sub Type Detached
Listing Status Sold
Purchase Type For Sale
Square Footage 1,544 sqft
Price per Sqft $252
Subdivision Narberth
MLS Listing ID 1002467690
Sold Date 12/15/16
Style Colonial
Bedrooms 4
Full Baths 1
Half Baths 1
HOA Y/N N
Abv Grd Liv Area 1,544
Originating Board TREND
Year Built 1925
Annual Tax Amount $4,585
Tax Year 2016
Lot Size 4,917 Sqft
Acres 0.11
Lot Dimensions 50
Property Description
INCREDIBLE PRICE IMPROVEMENT! THE COMBINATION OF THIS HOME'S LOW TAXES & THE LOW INTEREST RATES MAKE THIS HOME AN AMAZING VALUE FOR NARBERTH! Dreaming of moving to Lower Merion township? Look no further. This adorable stone colonial has been lovingly maintained since 1965. An expansive front porch welcomes you and as you step into the light filled LR, you immediately appreciate the charm this home has to offer. A stone front, wood burning FP, built in shelving, deep window sills, 6" baseboards and original wood flooring throughout. The DR offers a huge bay window and is open to the kitchen with painted cabinetry, gas cooking & a breakfast bar. Off of the kitchen there is a convenient 1/4 bath, a shallow closet for canned goods, an alcove with shelving and an outside exit to the backyard. The 2nd level provides 4 sunny good sized bedrooms, a hallway with linen closet and an updated bathroom with new Toto toilet and fixtures. The huge walk up unfinished attic, with cedar closet, could be an incredible master suite, 5th bedroom, office or playroom. The possibilities are endless! The freshly painted, unfinished basement, also with a walk up, outside exit, houses the laundry, allows for plenty of storage & could easily be finished. What's not to be missed about this property is it's incredible location. Easy walk to the town of Narberth, minutes from Suburban Square, Trader Joe's & the Ardmore Farmers Market. Centrally located to all that the Main Line has to offer as well as schools, ( choice of Lower Merion or Harriton high schools)center city, major roadways, public transportation & the airport. The entire interior has been painted a neutral color throughout. Come put your personal touches into this home & make it your own.
Location
State PA
County Montgomery
Area Lower Merion Twp (10640)
Zoning R5
Rooms
Other Rooms Living Room, Dining Room, Primary Bedroom, Bedroom 2, Bedroom 3, Kitchen, Bedroom 1, Attic
Basement Full, Unfinished
Interior
Interior Features Breakfast Area
Hot Water Natural Gas
Heating Gas, Hot Water, Radiator
Cooling Wall Unit
Flooring Wood, Vinyl
Fireplaces Number 1
Fireplaces Type Stone
Fireplace Y
Heat Source Natural Gas
Laundry Basement
Exterior
Waterfront N
Water Access N
Roof Type Shingle
Accessibility None
Parking Type None
Garage N
Building
Lot Description Level, Front Yard, Rear Yard
Story 2
Sewer Public Sewer
Water Public
Architectural Style Colonial
Level or Stories 2
Additional Building Above Grade
New Construction N
Schools
Elementary Schools Belmont Hills
Middle Schools Welsh Valley
High Schools Harriton Senior
School District Lower Merion
Others
Senior Community No
Tax ID 40-00-66988-004
Ownership Fee Simple
Acceptable Financing Conventional, FHA 203(b)
Listing Terms Conventional, FHA 203(b)
Financing Conventional,FHA 203(b)
Read Less Info
Want to know what your home might be worth? Contact us for a FREE valuation!

Our team is ready to help you sell your home for the highest possible price ASAP

Bought with Matthew Greene • Coldwell Banker Realty

Making real estate fast, fun, and stress-free!






