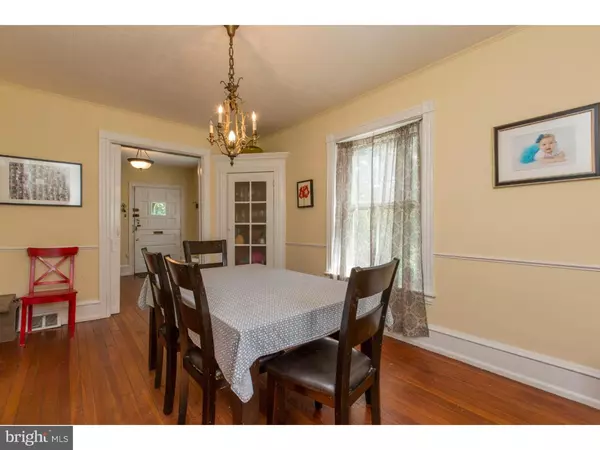$335,000
$329,900
1.5%For more information regarding the value of a property, please contact us for a free consultation.
5 Beds
2 Baths
2,934 SqFt
SOLD DATE : 10/14/2016
Key Details
Sold Price $335,000
Property Type Single Family Home
Sub Type Twin/Semi-Detached
Listing Status Sold
Purchase Type For Sale
Square Footage 2,934 sqft
Price per Sqft $114
Subdivision Germantown (West)
MLS Listing ID 1002466428
Sold Date 10/14/16
Style Victorian
Bedrooms 5
Full Baths 2
HOA Y/N N
Abv Grd Liv Area 2,604
Originating Board TREND
Year Built 1893
Annual Tax Amount $2,669
Tax Year 2016
Lot Size 2,866 Sqft
Acres 0.07
Lot Dimensions 33X86
Property Description
Welcome home to this charming tree lined street located just off Lincoln Drive in historic West Germantown. Five bedrooms, 9' ceilings, outdoor entertaining space, Saylor Park, Historic Rittenhouse Town and Wissahickon Valley Park's 50 miles of trails await your arrival. Spend mornings drinking coffee on your deep front porch or in your quiet backyard before your 5 mile commute into center city. Pedal your way to the office, or take the Chestnut Hill West line just a block away. Main floor includes separate living, dining, and kitchen spaces surrounding a beautiful light filled foyer. The original butler's pantry, pocket door, and hardwood floors offer charm and function. Enjoy meals outside in this private yard and patio (EP Henry pavers). Once inside allow the charming central staircase to take you up to the 5 generously sized bedrooms with original transom windows, and two full bathrooms while light pours from the skylight above. The closets throughout this home will surprise you with their size and ample storage. In the basement you will find a finished bonus room adding 350 sft ready for use as office, gym, or theatre space. On the weekend walk/run or pedal into Chestnut Hill, Manayunk and Mt Airy easily. This 2900 sft Victorian twin situated just 2 blocks from Lincoln Drive is one of only a few properties that seldom become available. Walking distance to The Waldorf School of Phila., Germantown Friends School & Penn Charter. It won't last long!
Location
State PA
County Philadelphia
Area 19144 (19144)
Zoning RSA2
Direction West
Rooms
Other Rooms Living Room, Dining Room, Primary Bedroom, Bedroom 2, Bedroom 3, Kitchen, Family Room, Bedroom 1, Laundry, Other, Attic
Basement Full
Interior
Interior Features Butlers Pantry, Skylight(s), Ceiling Fan(s)
Hot Water Natural Gas
Heating Gas, Hot Water
Cooling Central A/C
Flooring Wood, Tile/Brick
Fireplaces Number 1
Equipment Built-In Range, Dishwasher
Fireplace Y
Appliance Built-In Range, Dishwasher
Heat Source Natural Gas
Laundry Upper Floor
Exterior
Exterior Feature Deck(s), Patio(s), Porch(es)
Fence Other
Waterfront N
Water Access N
Roof Type Pitched,Shingle
Accessibility None
Porch Deck(s), Patio(s), Porch(es)
Parking Type On Street
Garage N
Building
Lot Description Corner
Story 3+
Sewer Public Sewer
Water Public
Architectural Style Victorian
Level or Stories 3+
Additional Building Above Grade, Below Grade
Structure Type 9'+ Ceilings
New Construction N
Schools
School District The School District Of Philadelphia
Others
Senior Community No
Tax ID 593012300
Ownership Fee Simple
Security Features Security System
Acceptable Financing Conventional, VA, FHA 203(k), FHA 203(b)
Listing Terms Conventional, VA, FHA 203(k), FHA 203(b)
Financing Conventional,VA,FHA 203(k),FHA 203(b)
Read Less Info
Want to know what your home might be worth? Contact us for a FREE valuation!

Our team is ready to help you sell your home for the highest possible price ASAP

Bought with Kristin McFeely • Coldwell Banker Realty

Making real estate fast, fun, and stress-free!






