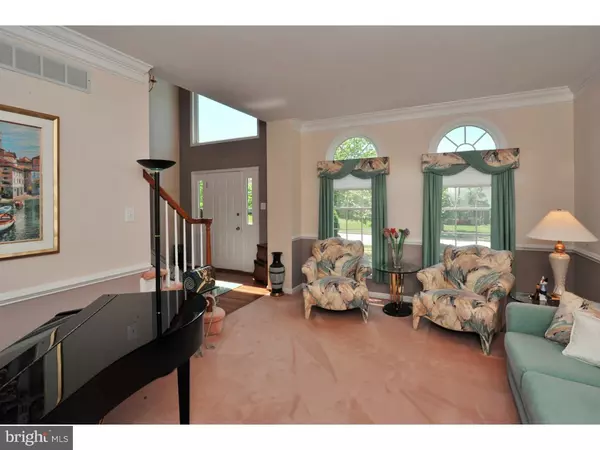$505,000
$524,900
3.8%For more information regarding the value of a property, please contact us for a free consultation.
4 Beds
3 Baths
3,363 SqFt
SOLD DATE : 08/30/2016
Key Details
Sold Price $505,000
Property Type Single Family Home
Sub Type Detached
Listing Status Sold
Purchase Type For Sale
Square Footage 3,363 sqft
Price per Sqft $150
Subdivision Providence Hunt
MLS Listing ID 1002447948
Sold Date 08/30/16
Style Colonial
Bedrooms 4
Full Baths 2
Half Baths 1
HOA Y/N N
Abv Grd Liv Area 3,363
Originating Board TREND
Year Built 1995
Annual Tax Amount $8,557
Tax Year 2016
Lot Size 0.919 Acres
Acres 0.92
Lot Dimensions 158
Property Description
Welcome to 102 Ramsgate Drive, an executive style home in sought after Providence Hunt neighborhood, with 4 beds, 2.5 baths, a gorgeous sun room on 0.92 acres in award winning Spring-Ford school district, Upper Providence TWP. This desirable home offers a new front door, dramatic 2 story foyer and powder room with hardwood floors, main floor office with French doors, spacious formal living and dining room, with chair rail and crown moldings, family room with window seat, wood burning fireplace, cathedral ceiling, skylights and ceiling fan. Large eat in kitchen with center island,stainless steel refrigerator and new stainless steel dishwasher and gas stove. Breakfast area which leads to the gorgeous sun room with panoramic views of the professionally landscaped yard and a patio area. First floor laundry room with access to the attached 2 car garage, with an additional 3rd bay great for storing yard equipment, furniture and bikes etc with an exterior door to the driveway enabling easy access to get equipment in and out of the garage for use. Heading upstairs to the expansive master suite with tray ceiling, 2 walk in closets, large sitting room (currently used as an office). Master bathroom offers a jacuzzi, stall shower and double vanities. Three more good sized bedrooms and hall bath with double vanities completes the upstairs. Large unfinished basement, great for storage. Additional insulation added above the garage and in the attic. Newer toilets, under sink plumbing and faucets throughout the home. 2 sump pumps with battery back up. New A/C 2012, new hot water heater 2015. No HOA fees! Minutes from Wegman's and Providence Town center. Close to historic Valley Forge Park and King of Prussia Mall. Quick and easy access to Routes 422, 113 and 29. Driveway was just resealed on 6/29/16.
Location
State PA
County Montgomery
Area Upper Providence Twp (10661)
Zoning R1
Rooms
Other Rooms Living Room, Dining Room, Primary Bedroom, Bedroom 2, Bedroom 3, Kitchen, Family Room, Bedroom 1, Other, Attic
Basement Full, Unfinished
Interior
Interior Features Primary Bath(s), Kitchen - Island, Butlers Pantry, Skylight(s), Ceiling Fan(s), Stall Shower, Dining Area
Hot Water Natural Gas
Heating Gas, Forced Air
Cooling Central A/C
Flooring Wood, Fully Carpeted, Tile/Brick
Fireplaces Number 1
Fireplaces Type Brick
Equipment Built-In Range, Dishwasher, Disposal
Fireplace Y
Appliance Built-In Range, Dishwasher, Disposal
Heat Source Natural Gas
Laundry Main Floor
Exterior
Exterior Feature Patio(s)
Garage Inside Access
Garage Spaces 5.0
Waterfront N
Water Access N
Roof Type Pitched
Accessibility None
Porch Patio(s)
Parking Type On Street, Driveway, Attached Garage, Other
Attached Garage 2
Total Parking Spaces 5
Garage Y
Building
Lot Description Level, Front Yard, Rear Yard, SideYard(s)
Story 2
Sewer Public Sewer
Water Public
Architectural Style Colonial
Level or Stories 2
Additional Building Above Grade
Structure Type Cathedral Ceilings,9'+ Ceilings
New Construction N
Schools
Elementary Schools Oaks
Middle Schools Spring-Ford Ms 8Th Grade Center
High Schools Spring-Ford Senior
School District Spring-Ford Area
Others
Senior Community No
Tax ID 61-00-04389-554
Ownership Fee Simple
Read Less Info
Want to know what your home might be worth? Contact us for a FREE valuation!

Our team is ready to help you sell your home for the highest possible price ASAP

Bought with George A Korkus III • RE/MAX Ready

Making real estate fast, fun, and stress-free!






