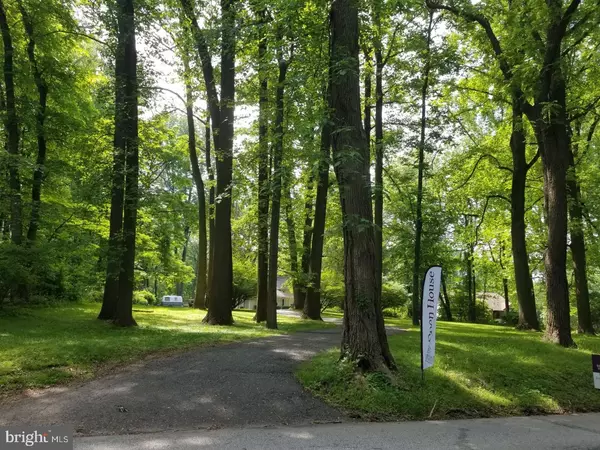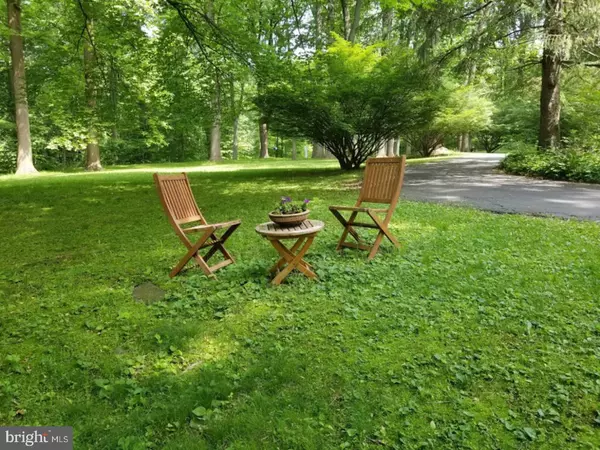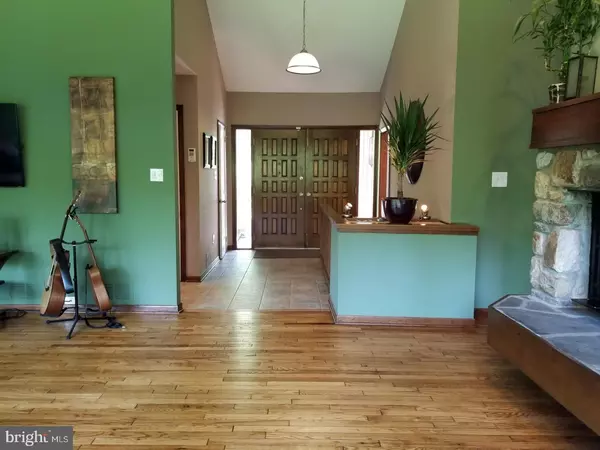$580,000
$600,000
3.3%For more information regarding the value of a property, please contact us for a free consultation.
5 Beds
3 Baths
2,884 SqFt
SOLD DATE : 09/11/2018
Key Details
Sold Price $580,000
Property Type Single Family Home
Sub Type Detached
Listing Status Sold
Purchase Type For Sale
Square Footage 2,884 sqft
Price per Sqft $201
Subdivision None Available
MLS Listing ID 1000868668
Sold Date 09/11/18
Style Contemporary
Bedrooms 5
Full Baths 2
Half Baths 1
HOA Y/N N
Abv Grd Liv Area 2,884
Originating Board TREND
Year Built 1977
Annual Tax Amount $8,595
Tax Year 2018
Lot Size 2.042 Acres
Acres 2.04
Lot Dimensions 190X465
Property Description
REDUCED PRICE - SELLER RELOCATION- Located in sought after Media, In the Award Winning Rose-Tree Media School District! This amazing retreat is set back from the road and nestled on 2+ acres filled with lush greenery and mature trees. Entertaining will be a joy in this amazing yard with it's enormous, multi-tiered deck, several outdoor seating areas and large stone fire pit. The main living area has beautiful hardwood flooring, twenty foot lofted ceilings and over sized windows that bring in an abundance of natural light and show off the spectacular views of the property. A magnificent stone fireplace with a wood stove insert makes this main Living Room setting complete. The Eat-In Kitchen has updated stainless steel appliances, new lighting, granite counter-tops, a large center island with seating, a skylight, and ceramic tile floors. From the Dining Room, sliding doors lead you out to the Deck. The MBR suite, a 2nd BR and a powder room round out the main floor. On the lower level you will find the Family Room with a magnificent second stone fireplace and sliders out to the patio, 3 Bedrooms, 1 bath, a workout room and a sauna. Location is everything and the placement of this unique home is absolutely perfect! It is directly across the street from Penn State Brandywine Campus with use of it's walking trails. Just a two minute drive into the beautiful and booming town of Media that offers the best of shops, restaurants, nightlife and community. It is a short 20 minute drive to the PHL Intl. airport and 30 minutes to Philadelphia 30th Street Station with direct train access to New York or D.C., or enjoy other exciting events Philly has to offer such as sporting events, concerts, museums and historical culture! This home truly offers the best of both worlds, a private rural setting only minutes from all the activity a major city has to offer!
Location
State PA
County Delaware
Area Middletown Twp (10427)
Zoning RES
Rooms
Other Rooms Living Room, Dining Room, Primary Bedroom, Bedroom 2, Bedroom 3, Kitchen, Family Room, Bedroom 1, Laundry, Other, Attic
Interior
Interior Features Primary Bath(s), Kitchen - Island, Butlers Pantry, Skylight(s), Attic/House Fan, Sauna, Stove - Wood, Water Treat System, Exposed Beams, Stall Shower, Kitchen - Eat-In
Hot Water Electric
Heating Electric, Forced Air
Cooling Central A/C
Flooring Wood, Fully Carpeted, Tile/Brick
Fireplaces Number 2
Fireplaces Type Stone
Equipment Built-In Range, Oven - Self Cleaning, Dishwasher, Refrigerator, Disposal, Energy Efficient Appliances, Built-In Microwave
Fireplace Y
Window Features Energy Efficient,Replacement
Appliance Built-In Range, Oven - Self Cleaning, Dishwasher, Refrigerator, Disposal, Energy Efficient Appliances, Built-In Microwave
Heat Source Electric
Laundry Main Floor
Exterior
Exterior Feature Deck(s), Patio(s), Porch(es)
Garage Inside Access
Garage Spaces 5.0
Utilities Available Cable TV
Waterfront N
Water Access N
Roof Type Pitched,Shingle
Accessibility None
Porch Deck(s), Patio(s), Porch(es)
Parking Type Driveway, Attached Garage, Other
Attached Garage 2
Total Parking Spaces 5
Garage Y
Building
Lot Description Level, Sloping, Trees/Wooded, Front Yard, Rear Yard, SideYard(s), Subdivision Possible
Story 2
Foundation Concrete Perimeter
Sewer On Site Septic
Water Well
Architectural Style Contemporary
Level or Stories 2
Additional Building Above Grade
Structure Type Cathedral Ceilings,9'+ Ceilings
New Construction N
Schools
Elementary Schools Glenwood
Middle Schools Springton Lake
High Schools Penncrest
School District Rose Tree Media
Others
Senior Community No
Tax ID 27-00-02987-00
Ownership Fee Simple
Security Features Security System
Acceptable Financing Conventional, FHA 203(b)
Listing Terms Conventional, FHA 203(b)
Financing Conventional,FHA 203(b)
Read Less Info
Want to know what your home might be worth? Contact us for a FREE valuation!

Our team is ready to help you sell your home for the highest possible price ASAP

Bought with Barbara A Kirkwood • BHHS Fox & Roach-Media

Making real estate fast, fun, and stress-free!






