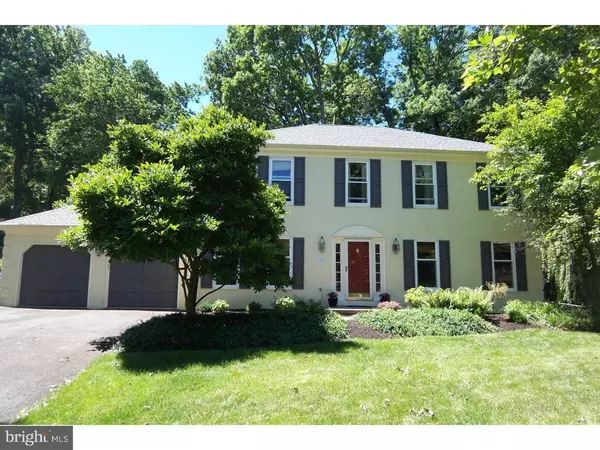$436,000
$439,500
0.8%For more information regarding the value of a property, please contact us for a free consultation.
4 Beds
3 Baths
2,184 SqFt
SOLD DATE : 09/16/2016
Key Details
Sold Price $436,000
Property Type Single Family Home
Sub Type Detached
Listing Status Sold
Purchase Type For Sale
Square Footage 2,184 sqft
Price per Sqft $199
Subdivision Gwynmere
MLS Listing ID 1002443166
Sold Date 09/16/16
Style Colonial
Bedrooms 4
Full Baths 2
Half Baths 1
HOA Y/N N
Abv Grd Liv Area 2,184
Originating Board TREND
Year Built 1988
Annual Tax Amount $5,500
Tax Year 2016
Lot Size 0.315 Acres
Acres 0.31
Lot Dimensions 50
Property Description
The new exterior paint job is still drying on this move-in condition dream home found on a lovely & quiet cul-de-sac in the popular development of Gwyn Mere. Many other recent upgrades include: a new heating system installed in 2014, in 2013 the roof was replaced as well as all the windows. New gutters were installed in 2012. The kitchen has been completely remodeled featuring beautiful Thomasville quiet close cabinets finished with a maple coffee glaze & highlighted with ebony accents. Gleaming level 5 granite counter-tops & stainless steel appliances really make the kitchen pop. 18" Also find Italian tile floors, a large pantry, recessed lighting & a wonderful island. There is a double window in the eat-in area that overlooks the two-tier deck & serene backyard. A half wall topped with granite separates the kitchen from the FR, but still keeps that open feel between the two rooms. The FR has hardwood floors, crown molding, & a brick wood burning fireplace flanked by custom bookcases. French doors lead you from the FR to two-tiered deck & your backyard oasis complete with a tree fort for the small adventurers. The DR is graced with hardwood floors, crown & chair rail molding & neutral colors. The living room can be used as a living room or closed off by French doors & used as an office. The main bedroom has hardwood floors, neutral colors,& a large walk in closet. In the main bath you will find a walnut wood vanity w/ double bowl sink & granite counter-top, a jetted soaking tub & separate stall shower. There are 3 additional bedrooms on the second floor that are joined by a hallway with hardwood floors. The bedrooms feature large airy rooms with plenty of natural light, large closets & neutral carpet. An elegant glass painted door in the kitchen leads downstairs to the main finished section that is great for play or relaxation. This section has wall to wall carpet & plenty of closet space for storage. Around the corner is an office area for private work. There is also an unfinished section that can be used for storage. Gwyn Mere is a lovely established community of homes conveniently located in easy driving distance or walking distance to many stores and the Spring Valley Park. The neighborhood has sidewalks throughout for evening walks. This home is located near everything you need while being a quiet, peaceful place to call home. Motivated Sellers looking for non home sale contingent offers!
Location
State PA
County Montgomery
Area Montgomery Twp (10646)
Zoning CA
Rooms
Other Rooms Living Room, Dining Room, Primary Bedroom, Bedroom 2, Bedroom 3, Kitchen, Family Room, Bedroom 1, Other, Attic
Basement Full, Fully Finished
Interior
Interior Features Primary Bath(s), Kitchen - Island, Ceiling Fan(s), Air Filter System, Kitchen - Eat-In
Hot Water Electric
Heating Heat Pump - Electric BackUp, Forced Air
Cooling Central A/C
Flooring Wood, Fully Carpeted, Tile/Brick
Fireplaces Number 1
Fireplaces Type Brick
Equipment Built-In Range, Oven - Self Cleaning, Dishwasher, Refrigerator, Disposal
Fireplace Y
Window Features Replacement
Appliance Built-In Range, Oven - Self Cleaning, Dishwasher, Refrigerator, Disposal
Laundry Upper Floor
Exterior
Exterior Feature Deck(s)
Garage Inside Access
Garage Spaces 4.0
Utilities Available Cable TV
Waterfront N
Water Access N
Roof Type Pitched,Shingle
Accessibility None
Porch Deck(s)
Parking Type Attached Garage, Other
Attached Garage 2
Total Parking Spaces 4
Garage Y
Building
Lot Description Cul-de-sac, Irregular, Level, Trees/Wooded, Front Yard, Rear Yard
Story 2
Foundation Concrete Perimeter
Sewer Public Sewer
Water Public
Architectural Style Colonial
Level or Stories 2
Additional Building Above Grade
New Construction N
Schools
Elementary Schools Bridle Path
Middle Schools Pennbrook
High Schools North Penn Senior
School District North Penn
Others
Senior Community No
Tax ID 46-00-00534-869
Ownership Fee Simple
Acceptable Financing Conventional, VA
Listing Terms Conventional, VA
Financing Conventional,VA
Read Less Info
Want to know what your home might be worth? Contact us for a FREE valuation!

Our team is ready to help you sell your home for the highest possible price ASAP

Bought with Lauren M Arechaga • RE/MAX Action Realty-Horsham

Making real estate fast, fun, and stress-free!






