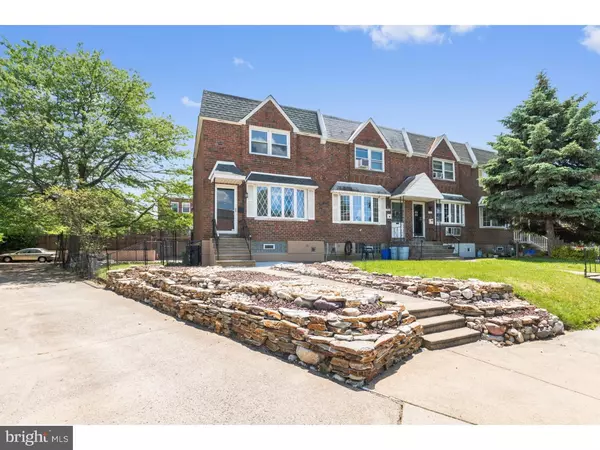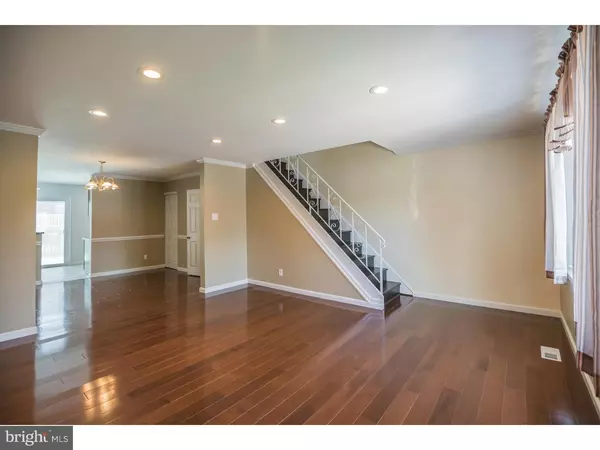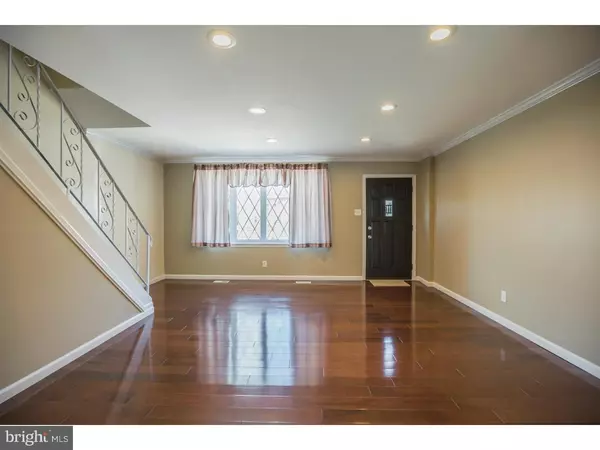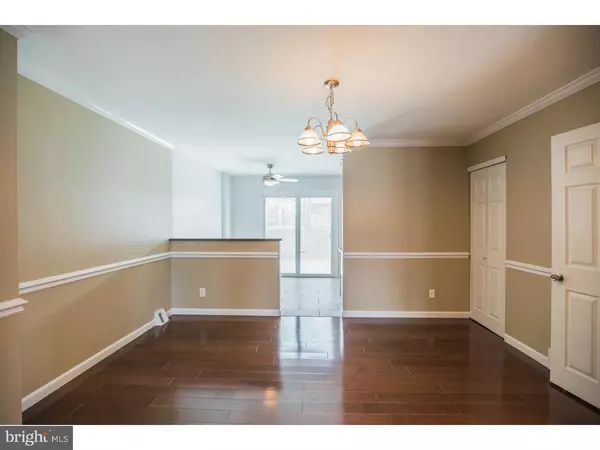$219,900
$219,900
For more information regarding the value of a property, please contact us for a free consultation.
3 Beds
2 Baths
1,332 SqFt
SOLD DATE : 07/22/2016
Key Details
Sold Price $219,900
Property Type Townhouse
Sub Type Interior Row/Townhouse
Listing Status Sold
Purchase Type For Sale
Square Footage 1,332 sqft
Price per Sqft $165
Subdivision Parkwood
MLS Listing ID 1002438918
Sold Date 07/22/16
Style AirLite
Bedrooms 3
Full Baths 1
Half Baths 1
HOA Y/N N
Abv Grd Liv Area 1,332
Originating Board TREND
Year Built 1974
Annual Tax Amount $2,003
Tax Year 2016
Lot Size 1,800 Sqft
Acres 0.04
Lot Dimensions 18X100
Property Description
Completely Rehabbed from top to bottom. Quality of workmanship prevails in this beautifully redone home in Parkwood. This home is the Breezeway model which allows a nice sized fenced yard and extra entertaining space. Enter into the large living room offering brand new hardwood floors, crown molding and accent lighting. Also, enjoy the large bow window which adds lots of warm light throughout. Dining room features crown molding and chair rail, full coat closet for plenty of storage. Into the BRAND NEW KITCHEN featuring smudge proof GE appliances, beautiful granite counter tops with a beautiful tile back splash. Full Eat-in kitchen with a brand new sliding glass door with the blinds in the window. Love that feature, so much easier to keep clean that way. Large deck out back for your entertaining needs. Three good size bedrooms with great closet space, brand new windows and carpet. Wow..What a beautiful bathroom..fully redone for the the modern northeast family needs. The basement is fully finished with ample room for your Eagles Party!Huge laundry room..you will definitely lose that sock..careful now. Central Air, upgraded electric panel with lots of extra space. Parking is a breeze with one spot under the deck, garage door opener for convenience. Huge fenced in yard. The front of the house has been hard scapped with attractive stonework. Come and make this beautiful house your warm and inviting home!
Location
State PA
County Philadelphia
Area 19154 (19154)
Zoning RSA4
Rooms
Other Rooms Living Room, Dining Room, Primary Bedroom, Bedroom 2, Kitchen, Bedroom 1
Basement Partial, Fully Finished
Interior
Interior Features Kitchen - Eat-In
Hot Water Natural Gas
Heating Gas, Forced Air
Cooling Central A/C
Flooring Wood, Fully Carpeted, Stone
Equipment Dishwasher, Disposal
Fireplace N
Appliance Dishwasher, Disposal
Heat Source Natural Gas
Laundry Basement
Exterior
Exterior Feature Deck(s), Patio(s)
Garage Spaces 2.0
Fence Other
Waterfront N
Water Access N
Roof Type Flat
Accessibility None
Porch Deck(s), Patio(s)
Parking Type On Street, Driveway, Attached Garage
Attached Garage 1
Total Parking Spaces 2
Garage Y
Building
Lot Description Corner, Front Yard, Rear Yard, SideYard(s)
Story 2
Foundation Concrete Perimeter
Sewer Public Sewer
Water Public
Architectural Style AirLite
Level or Stories 2
Additional Building Above Grade
New Construction N
Schools
School District The School District Of Philadelphia
Others
Senior Community No
Tax ID 663425700
Ownership Fee Simple
Read Less Info
Want to know what your home might be worth? Contact us for a FREE valuation!

Our team is ready to help you sell your home for the highest possible price ASAP

Bought with Tahira M Wyatt • Century 21 Advantage Gold-Elkins Park

Making real estate fast, fun, and stress-free!






