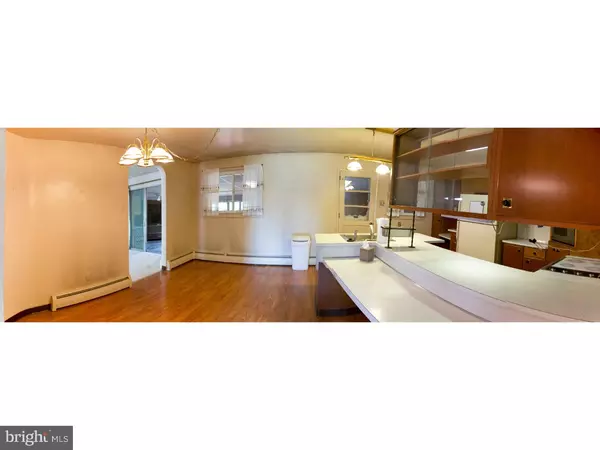$200,000
$220,000
9.1%For more information regarding the value of a property, please contact us for a free consultation.
3 Beds
1 Bath
1,972 SqFt
SOLD DATE : 08/22/2016
Key Details
Sold Price $200,000
Property Type Single Family Home
Sub Type Detached
Listing Status Sold
Purchase Type For Sale
Square Footage 1,972 sqft
Price per Sqft $101
Subdivision None Available
MLS Listing ID 1002440040
Sold Date 08/22/16
Style Ranch/Rambler
Bedrooms 3
Full Baths 1
HOA Y/N N
Abv Grd Liv Area 1,972
Originating Board TREND
Year Built 1959
Annual Tax Amount $4,782
Tax Year 2016
Lot Size 1.467 Acres
Acres 1.47
Lot Dimensions 312
Property Description
Don't miss this wonderful property, built by the original and sole owner from local field stone. Situated on 1.5 ACRES in beautiful Upper Providence Township and desirable Spring-Ford School District, this spacious single-story ranch home with full finished basement is sure to please! The living room features a lovely stone fireplace and opens to the formal dining area. Here, you can access the wonderful enclosed patio, complete with another stone fireplace and wood stove, ceiling fans, and plenty of windows. The large eat-in kitchen has plenty of storage and counter space. Rounding out the main floor are three ample-sized bedrooms, with gleaming hardwood floors, plus a hall bath featuring a tub/shower combo and additional storage. The walk-out basement boasts a separate workshop area (plus included table saw!)and a great living space area with pool table and yet another stone fireplace. Just in time for summer, the huge deck and beautiful open yard are perfect for outdoor entertaining. This home is just waiting for you to move in and make it your own. Property is located in eligible area for USDA Zero Down Financing. **SELLER WILL PAY FOR PUBLIC SEWER HOOKUP AND PROPER CLOSURE OF CURRENT SEPTIC SYSTEM PRIOR TO CLOSING**
Location
State PA
County Montgomery
Area Upper Providence Twp (10661)
Zoning R1
Rooms
Other Rooms Living Room, Dining Room, Primary Bedroom, Bedroom 2, Kitchen, Bedroom 1, Other
Basement Full, Outside Entrance
Interior
Interior Features Butlers Pantry, Ceiling Fan(s), Attic/House Fan, Wood Stove, Kitchen - Eat-In
Hot Water Oil
Heating Oil, Hot Water, Baseboard
Cooling Wall Unit
Flooring Wood, Fully Carpeted, Stone
Fireplaces Type Stone
Equipment Built-In Range, Dishwasher
Fireplace N
Appliance Built-In Range, Dishwasher
Heat Source Oil
Laundry Basement
Exterior
Exterior Feature Deck(s), Patio(s), Porch(es)
Garage Inside Access
Garage Spaces 5.0
Waterfront N
Water Access N
Roof Type Pitched,Shingle
Accessibility None
Porch Deck(s), Patio(s), Porch(es)
Parking Type Driveway, Attached Garage, Other
Attached Garage 2
Total Parking Spaces 5
Garage Y
Building
Lot Description Level, Open, Front Yard, Rear Yard, SideYard(s)
Story 1
Sewer On Site Septic
Water Well
Architectural Style Ranch/Rambler
Level or Stories 1
Additional Building Above Grade
New Construction N
Schools
School District Spring-Ford Area
Others
Senior Community No
Tax ID 61-00-03976-004
Ownership Fee Simple
Acceptable Financing Conventional, VA, FHA 203(k), FHA 203(b), USDA
Listing Terms Conventional, VA, FHA 203(k), FHA 203(b), USDA
Financing Conventional,VA,FHA 203(k),FHA 203(b),USDA
Read Less Info
Want to know what your home might be worth? Contact us for a FREE valuation!

Our team is ready to help you sell your home for the highest possible price ASAP

Bought with John R. Salkowski • United Real Estate

Making real estate fast, fun, and stress-free!






