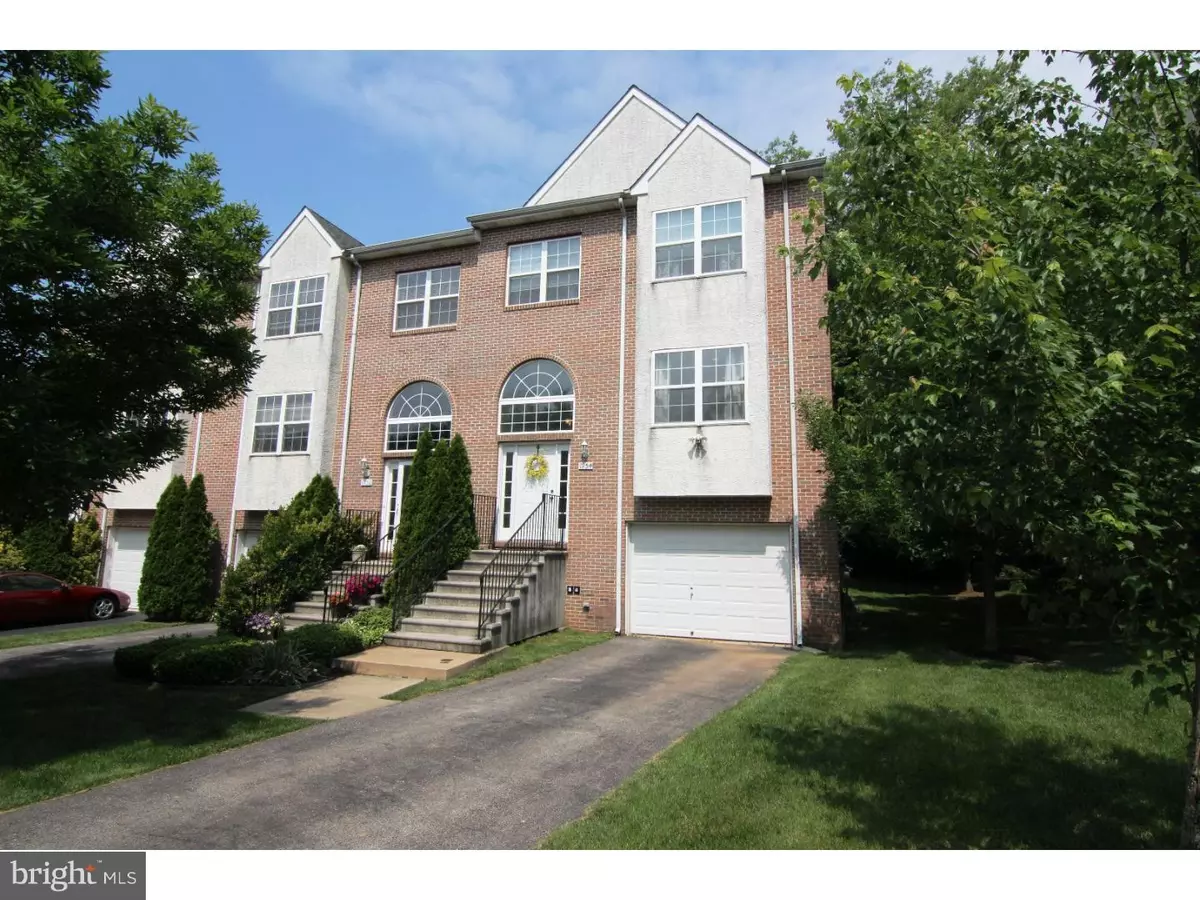$332,500
$349,900
5.0%For more information regarding the value of a property, please contact us for a free consultation.
4 Beds
3 Baths
1,966 SqFt
SOLD DATE : 11/10/2016
Key Details
Sold Price $332,500
Property Type Townhouse
Sub Type Interior Row/Townhouse
Listing Status Sold
Purchase Type For Sale
Square Footage 1,966 sqft
Price per Sqft $169
Subdivision Conshohocken
MLS Listing ID 1002439224
Sold Date 11/10/16
Style Straight Thru
Bedrooms 4
Full Baths 2
Half Baths 1
HOA Fees $120/mo
HOA Y/N Y
Abv Grd Liv Area 1,966
Originating Board TREND
Year Built 2002
Annual Tax Amount $5,159
Tax Year 2016
Lot Size 4,344 Sqft
Acres 0.1
Lot Dimensions 36
Property Description
Welcome home to this beautiful end-unit townhome on a quiet cul-de-sac in Conshohocken! Enter this home through an open foyer with high ceilings and a coat closet. The main floor plan is wide-open. The entire main floor flows nicely from kitchen to dining room to family room. The main floor includes a powder room, pantry, and access to your very own private deck. Custom paint throughout makes the home very pleasing. Upstairs has 3 very nice sized bedrooms with ample closet space. The master bedroom is complete with a walk-in closet, master bathroom, master shower and sitting tub, and tons of natural light! This floor also includes the convenience of second floor laundry. The third floor bedroom can be used as the fourth bedroom or even another den/living area with an office. The basement is ground-level with a walkout, unfinished now for plenty of storage but can easily be finished to add additional living or recreational space. The basement provides indoor access to your private garage complete with an automatic garage door opener. All of this in award winning Colonial School District with easy access to 476, 76, 202, 276, the train station and more! Don't miss out on this one, it will not last long!
Location
State PA
County Montgomery
Area Plymouth Twp (10649)
Zoning D
Rooms
Other Rooms Living Room, Dining Room, Primary Bedroom, Bedroom 2, Bedroom 3, Kitchen, Family Room, Bedroom 1, Attic
Basement Full, Unfinished
Interior
Interior Features Primary Bath(s), Dining Area
Hot Water Natural Gas
Heating Gas, Forced Air
Cooling Central A/C
Flooring Fully Carpeted
Equipment Dishwasher, Disposal
Fireplace N
Appliance Dishwasher, Disposal
Heat Source Natural Gas
Laundry Upper Floor
Exterior
Exterior Feature Deck(s)
Garage Spaces 4.0
Utilities Available Cable TV
Waterfront N
Water Access N
Roof Type Shingle
Accessibility None
Porch Deck(s)
Parking Type On Street, Driveway, Attached Garage
Attached Garage 1
Total Parking Spaces 4
Garage Y
Building
Lot Description Corner
Story 3+
Sewer Public Sewer
Water Public
Architectural Style Straight Thru
Level or Stories 3+
Additional Building Above Grade
New Construction N
Schools
Middle Schools Colonial
High Schools Plymouth Whitemarsh
School District Colonial
Others
HOA Fee Include Snow Removal,Trash
Senior Community No
Tax ID 49-00-13096-184
Ownership Fee Simple
Read Less Info
Want to know what your home might be worth? Contact us for a FREE valuation!

Our team is ready to help you sell your home for the highest possible price ASAP

Bought with Michael J Sroka • Keller Williams Main Line

Making real estate fast, fun, and stress-free!






