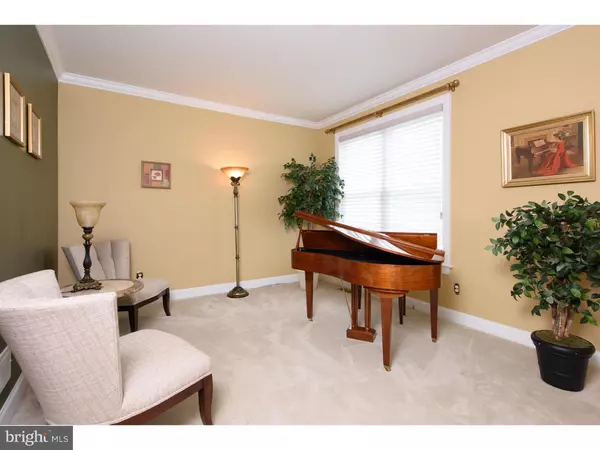$475,000
$499,900
5.0%For more information regarding the value of a property, please contact us for a free consultation.
4 Beds
3 Baths
3,800 SqFt
SOLD DATE : 07/18/2016
Key Details
Sold Price $475,000
Property Type Single Family Home
Sub Type Detached
Listing Status Sold
Purchase Type For Sale
Square Footage 3,800 sqft
Price per Sqft $125
Subdivision Sutton Woods
MLS Listing ID 1002434114
Sold Date 07/18/16
Style Colonial,Traditional
Bedrooms 4
Full Baths 2
Half Baths 1
HOA Fees $29/ann
HOA Y/N Y
Abv Grd Liv Area 3,800
Originating Board TREND
Year Built 2003
Annual Tax Amount $10,164
Tax Year 2016
Lot Size 1.247 Acres
Acres 1.25
Property Description
Prepare to be impressed! Just in time for summer, this premier Estate in the desirable Sutton Woods neighborhood offers a private retreat style backyard with a refreshing salt water lounge pool set on an idyllic landscaped 1.25 acre lot. Elegance and Luxury are redefined in this gracious colonial home with a sophisticated floor plan that is designed for entertaining on any scale - perfect for extravagant celebrations or intimate family gatherings. Highlights of first floor include grand Entry with Brazilian cherry floors, elegant Living Room, Dining Room with tray ceiling, well-outfitted Kitchen featuring granite island with seating, SS appliances-including 5 burner gas cooktop, butler's pantry and Breakfast area with slider to Patio, 2-story Family Room with a fireplace surrounded by a wall of windows, private Study with French Doors and scenic views of the Backyard and convenient Laundry/Mud Room with access to the Patio and Garage. The split staircase leads to a refined Master Suite complete with Sitting Room, 2 walk-in closets and Bath with dual Corian vanities and corner jetted tub, 3 additional Bedrooms-all with ceiling fans and a Hall Bath with double bowl vanity. You'll love the spacious, finished lower level with insulated flooring and high ceilings, convenient exit to the rear yard and large storage room. The backyard is truly designed for personal enjoyment - whether you are entertaining on the large paver patio or relaxing in the lounge pool, the manicured lawn offers a plethora of ornamental trees and mature plantings with up-lighting to add ambiance at night. Additional Updates include newer Hot Water Heater, new Insulated Garage Doors with Lift Master Openers, Blower added to Fireplace to help lower heating costs and home wired for Whole House Generator. This home is perfect for someone looking for space and privacy, while being within a very easy commute to major routes, Marsh Creek State Park and local shopping and dining. This home is a must see and shows true pride of ownership!
Location
State PA
County Chester
Area West Brandywine Twp (10329)
Zoning R2
Direction Northwest
Rooms
Other Rooms Living Room, Dining Room, Primary Bedroom, Bedroom 2, Bedroom 3, Kitchen, Family Room, Bedroom 1, Laundry, Other, Attic
Basement Full, Outside Entrance, Fully Finished
Interior
Interior Features Primary Bath(s), Kitchen - Island, Ceiling Fan(s), Stall Shower, Kitchen - Eat-In
Hot Water Propane
Heating Propane, Forced Air
Cooling Central A/C
Flooring Wood, Fully Carpeted, Tile/Brick
Fireplaces Number 1
Fireplaces Type Gas/Propane
Equipment Cooktop, Oven - Wall, Oven - Double, Oven - Self Cleaning, Dishwasher, Disposal, Built-In Microwave
Fireplace Y
Appliance Cooktop, Oven - Wall, Oven - Double, Oven - Self Cleaning, Dishwasher, Disposal, Built-In Microwave
Heat Source Bottled Gas/Propane
Laundry Main Floor
Exterior
Exterior Feature Patio(s)
Garage Inside Access, Garage Door Opener
Garage Spaces 6.0
Fence Other
Pool In Ground
Utilities Available Cable TV
Waterfront N
Water Access N
Roof Type Shingle
Accessibility None
Porch Patio(s)
Parking Type Driveway, Attached Garage, Other
Attached Garage 3
Total Parking Spaces 6
Garage Y
Building
Lot Description Cul-de-sac, Level, Open
Story 2
Foundation Concrete Perimeter
Sewer On Site Septic
Water Public
Architectural Style Colonial, Traditional
Level or Stories 2
Additional Building Above Grade
Structure Type Cathedral Ceilings,9'+ Ceilings
New Construction N
Schools
Elementary Schools Reeceville
Middle Schools North Brandywine
High Schools Coatesville Area Senior
School District Coatesville Area
Others
HOA Fee Include Common Area Maintenance
Senior Community No
Tax ID 29-05 -0025.5600
Ownership Fee Simple
Security Features Security System
Read Less Info
Want to know what your home might be worth? Contact us for a FREE valuation!

Our team is ready to help you sell your home for the highest possible price ASAP

Bought with Dina M DiStefano • RE/MAX Professional Realty

Making real estate fast, fun, and stress-free!






