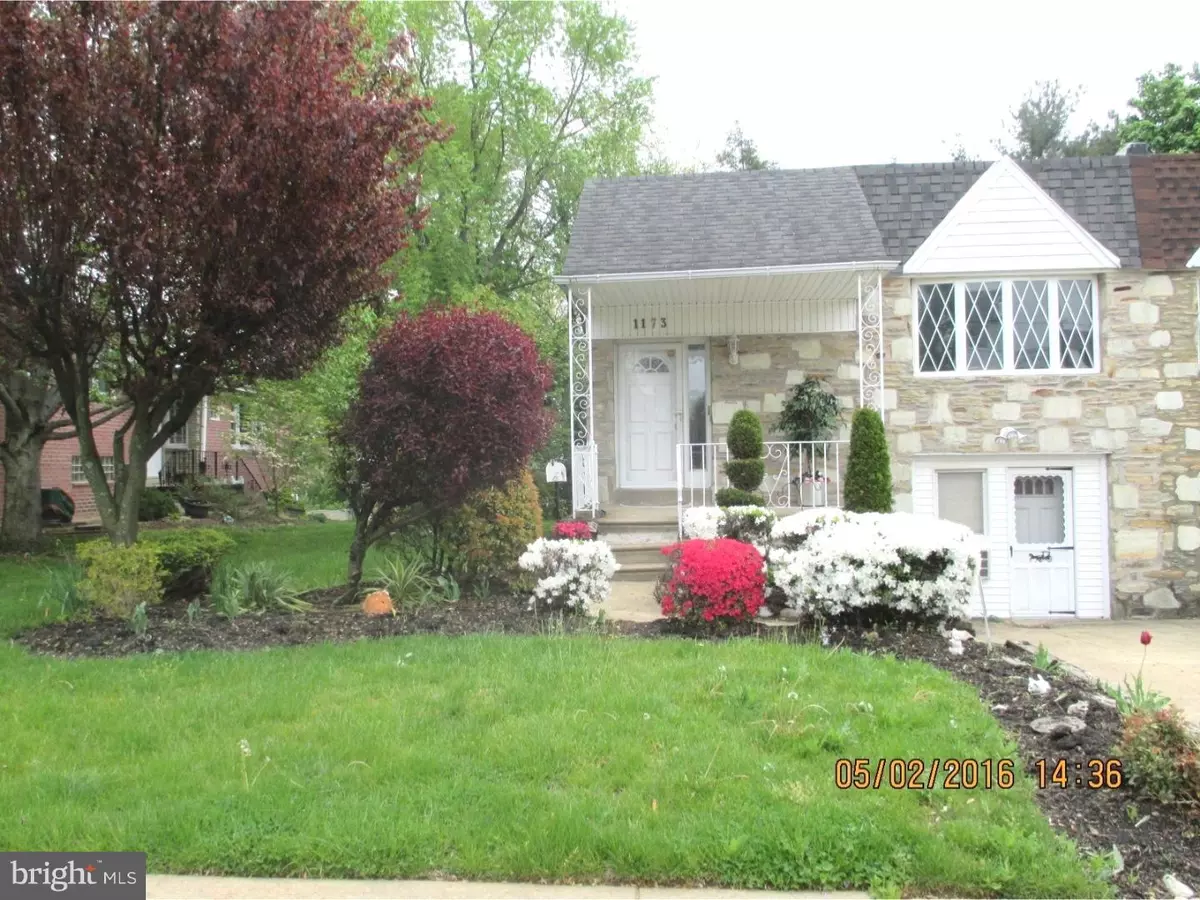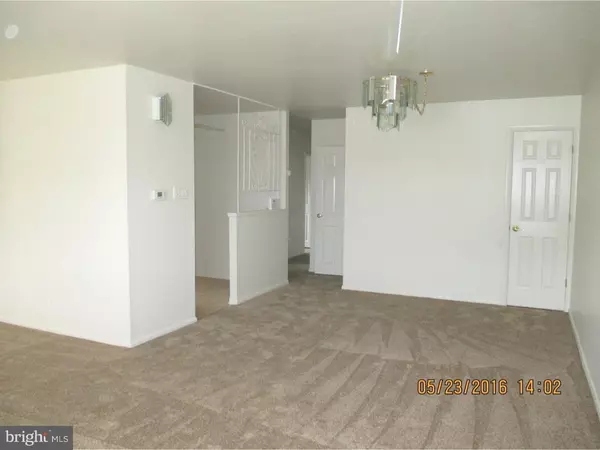$210,000
$209,900
For more information regarding the value of a property, please contact us for a free consultation.
4 Beds
4 Baths
1,201 SqFt
SOLD DATE : 06/24/2016
Key Details
Sold Price $210,000
Property Type Single Family Home
Sub Type Twin/Semi-Detached
Listing Status Sold
Purchase Type For Sale
Square Footage 1,201 sqft
Price per Sqft $174
Subdivision Pine Valley
MLS Listing ID 1002433412
Sold Date 06/24/16
Style Ranch/Rambler
Bedrooms 4
Full Baths 3
Half Baths 1
HOA Y/N N
Abv Grd Liv Area 1,201
Originating Board TREND
Year Built 1959
Annual Tax Amount $2,332
Tax Year 2016
Lot Size 5,267 Sqft
Acres 0.12
Lot Dimensions 41X114
Property Description
One of a kind creampuff in desireable location. Beautifully maintained twin ranch with large lot and fully functional in law efficiency on lower level with sep entrance. Enter the tiled foyer to the spacious living room/dining room and eat in kitchen with newer appliances and wood cabinets. There are 3 spacious bedrooms with generous closets and both a hall and master bath in impeccable condition. Downstairs is a huge family room with french doors and recessed lighting, a large laundry room with washer, dryer, stand up freezer, hall with several huge closets, including a cedar walk in and a powder room, entrance to the turnkey efficiency with full bath, sep electric panel, AC unit, walk in closet, kitchenette with fridge, cooktop. Heater replaced in 08, CA in 2011, newer dimensional shingle roof (seller doesn't recall when), fresh paint & new carpets throughout, built in gas grill in rear, with patio and large, private yard. Front patio completely gated with decorative wrough iron. Tons of curb appeal, close to shopping, transportation, schools and a playground around the corner. WILL NOT LAST! SF DOES NOT INCLUDE IN LAW SUITE!!! SHOWINGS BEGIN AFTER 3PM FRI 5/26
Location
State PA
County Philadelphia
Area 19115 (19115)
Zoning RSA2
Rooms
Other Rooms Living Room, Dining Room, Primary Bedroom, Bedroom 2, Bedroom 3, Kitchen, Family Room, Bedroom 1, In-Law/auPair/Suite, Laundry
Basement Full, Fully Finished
Interior
Interior Features Primary Bath(s), Skylight(s), Ceiling Fan(s), 2nd Kitchen, Stall Shower, Kitchen - Eat-In
Hot Water Natural Gas
Heating Gas, Forced Air
Cooling Central A/C, Wall Unit
Flooring Wood, Fully Carpeted, Vinyl, Tile/Brick
Equipment Cooktop, Oven - Wall
Fireplace N
Window Features Replacement
Appliance Cooktop, Oven - Wall
Heat Source Natural Gas
Laundry Lower Floor
Exterior
Exterior Feature Patio(s), Porch(es)
Fence Other
Utilities Available Cable TV
Waterfront N
Water Access N
Roof Type Flat,Pitched,Shingle
Accessibility None
Porch Patio(s), Porch(es)
Parking Type On Street, Driveway
Garage N
Building
Lot Description Level, Open, Front Yard, Rear Yard, SideYard(s)
Story 1
Foundation Stone
Sewer Public Sewer
Water Public
Architectural Style Ranch/Rambler
Level or Stories 1
Additional Building Above Grade
New Construction N
Schools
High Schools George Washington
School District The School District Of Philadelphia
Others
Senior Community No
Tax ID 581177100
Ownership Fee Simple
Security Features Security System
Read Less Info
Want to know what your home might be worth? Contact us for a FREE valuation!

Our team is ready to help you sell your home for the highest possible price ASAP

Bought with Jerry Kalusz • RE/MAX Prime Real Estate

Making real estate fast, fun, and stress-free!






