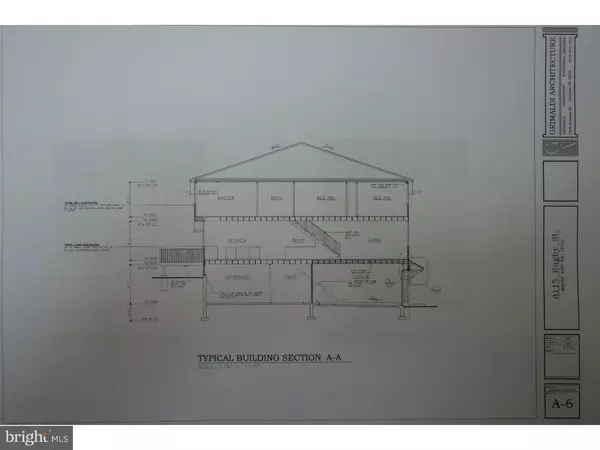$301,530
$274,800
9.7%For more information regarding the value of a property, please contact us for a free consultation.
3 Beds
3 Baths
2,196 SqFt
SOLD DATE : 12/07/2016
Key Details
Sold Price $301,530
Property Type Single Family Home
Sub Type Twin/Semi-Detached
Listing Status Sold
Purchase Type For Sale
Square Footage 2,196 sqft
Price per Sqft $137
Subdivision Mt Airy (East)
MLS Listing ID 1002430958
Sold Date 12/07/16
Style Straight Thru
Bedrooms 3
Full Baths 2
Half Baths 1
HOA Y/N N
Abv Grd Liv Area 2,196
Originating Board TREND
Year Built 2015
Annual Tax Amount $800
Tax Year 2016
Lot Size 4,964 Sqft
Acres 0.11
Lot Dimensions 25X98
Property Description
New Construction on a great street with a garage & large yard!! Don't miss your opportunity to get in on the ground floor and help create a great new house with the perfect modern layout and amenities. Get in early and you can help choose your finishes, colors, and upgrades that you want to personalize this home to your liking. Your huge yard of 35' x 25' gives you the option to build a deck off the back. You also have the option to add a 4th bedroom and full bath in the lower level or a second living room, man cave or rec room. House is complete with 3 full bedrooms (option for 4th), 2 full baths (option for 3rd full bath), and one half bath. Laundry on upper level for your ease and convenience. Take advantage of this energy efficient home and save on your utilities. Your luxurious master suite comes with his and her walk-in closets that are approx 7'x 4' each. The finished square footage will be approximately 2196 sqft depending on your personalized options. Features include: hardwood floors on main level, carpet on steps and in bedrooms. Ceramic tile in master bath, granite counters in kitchen, electric garage door opener, manufactured stone front facade of home, concrete foundation and vinyl siding. Don't wait set up an appointment today. Anticipated completion to be 11/15/16 so hurry so you can pick your options.
Location
State PA
County Philadelphia
Area 19150 (19150)
Zoning RSA3
Rooms
Other Rooms Living Room, Dining Room, Primary Bedroom, Bedroom 2, Kitchen, Family Room, Bedroom 1, Other
Basement Full
Interior
Interior Features Kitchen - Island, Kitchen - Eat-In
Hot Water Natural Gas
Heating Gas, Forced Air
Cooling Central A/C
Flooring Wood, Fully Carpeted, Tile/Brick
Fireplace N
Heat Source Natural Gas
Laundry Upper Floor
Exterior
Garage Spaces 3.0
Waterfront N
Water Access N
Accessibility None
Attached Garage 1
Total Parking Spaces 3
Garage Y
Building
Story 2
Foundation Concrete Perimeter
Sewer Public Sewer
Water Public
Architectural Style Straight Thru
Level or Stories 2
Additional Building Above Grade
New Construction Y
Schools
School District The School District Of Philadelphia
Others
Senior Community No
Tax ID 502102410
Ownership Fee Simple
Read Less Info
Want to know what your home might be worth? Contact us for a FREE valuation!

Our team is ready to help you sell your home for the highest possible price ASAP

Bought with Arlene Wayns • Reliance Realty

Making real estate fast, fun, and stress-free!






