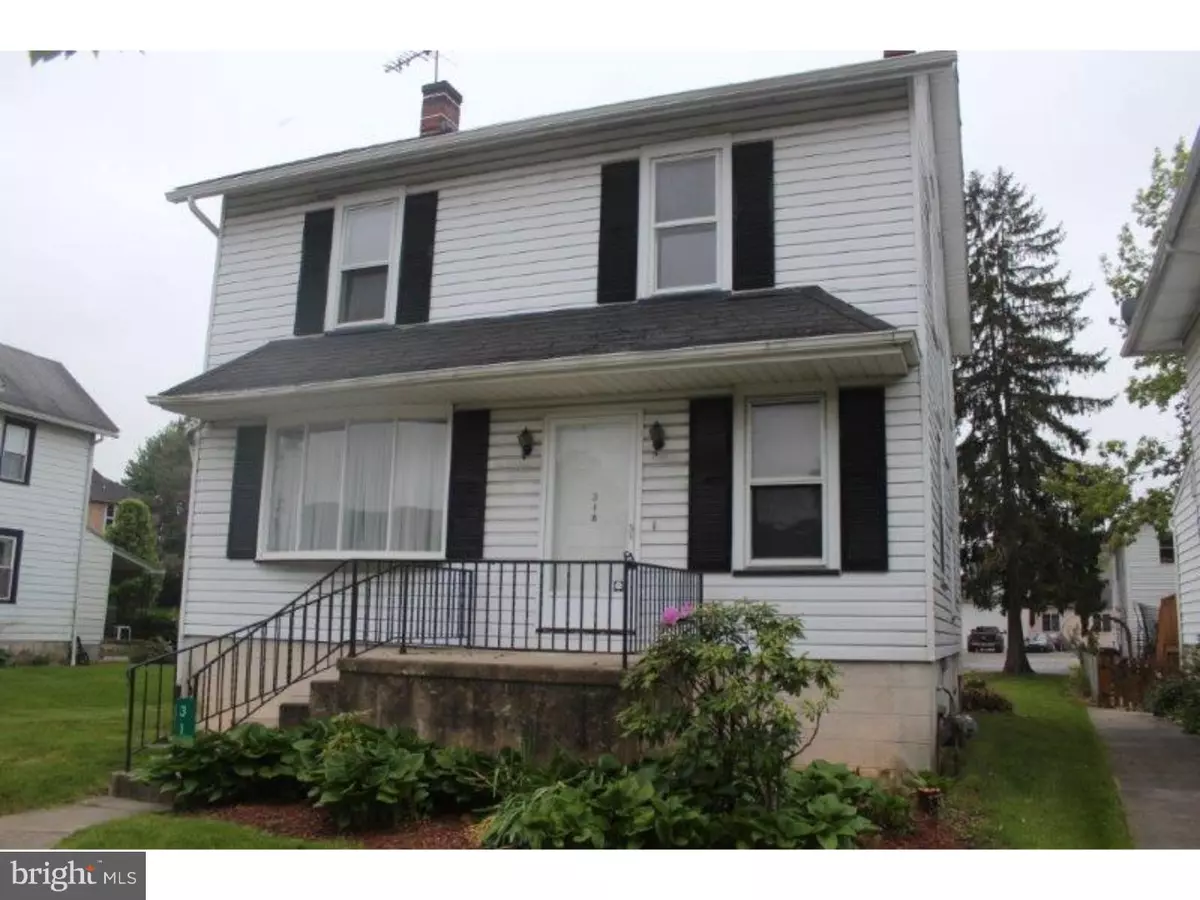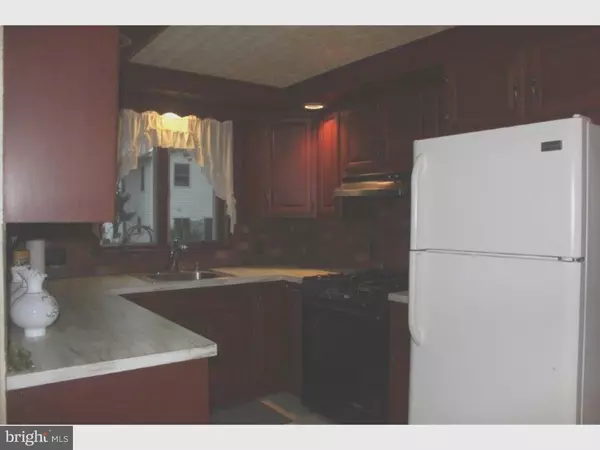$104,000
$125,000
16.8%For more information regarding the value of a property, please contact us for a free consultation.
4 Beds
2 Baths
1,600 SqFt
SOLD DATE : 07/27/2016
Key Details
Sold Price $104,000
Property Type Single Family Home
Sub Type Detached
Listing Status Sold
Purchase Type For Sale
Square Footage 1,600 sqft
Price per Sqft $65
Subdivision None Available
MLS Listing ID 1002429126
Sold Date 07/27/16
Style Traditional
Bedrooms 4
Full Baths 2
HOA Y/N N
Abv Grd Liv Area 1,600
Originating Board TREND
Year Built 1900
Annual Tax Amount $3,843
Tax Year 2016
Lot Size 9,313 Sqft
Acres 0.21
Lot Dimensions 0X0
Property Description
INVESTOR ALERT! Seller wants to sell! This Charming 4 bedroom, 2 full bath single home is situated on one of Atglen's picturesque streets! House offers a large living room with turned staircase, dining room with space to entertain, and an eat in kitchen with custom cherry cabinets and gas stove. The second full bath was added to the first floor in 2010. Second floor offers 4 bedrooms, another full bath and walk up attic which could be finished for additional living space. Newer furnace and Central Air. The level back yard leads to the 2 car detached garage and there is also a paved drive for an additional 2-3 cars of parking space. Just minutes to the Amtrak Train Station and Rte 30 offering ease of access to Downingtown, West Chester and Lancaster County. Local shopping and dining just a 15 min drive too! Available for immediate possession, don't let this opportunity to own a home cheaper than you can rent pass you by!
Location
State PA
County Chester
Area Atglen Boro (10307)
Zoning V
Rooms
Other Rooms Living Room, Dining Room, Primary Bedroom, Bedroom 2, Bedroom 3, Kitchen, Bedroom 1
Basement Full, Unfinished, Dirt Floor
Interior
Interior Features Butlers Pantry, Kitchen - Eat-In
Hot Water Oil
Heating Oil, Forced Air
Cooling None
Flooring Fully Carpeted, Vinyl
Fireplace N
Window Features Bay/Bow
Heat Source Oil
Laundry Basement
Exterior
Exterior Feature Deck(s)
Garage Spaces 4.0
Water Access N
Roof Type Slate
Accessibility None
Porch Deck(s)
Total Parking Spaces 4
Garage Y
Building
Lot Description Level, Rear Yard
Story 2
Foundation Stone
Sewer Public Sewer
Water Public
Architectural Style Traditional
Level or Stories 2
Additional Building Above Grade
New Construction N
Schools
School District Octorara Area
Others
Senior Community No
Tax ID 07-03 -0125
Ownership Fee Simple
Acceptable Financing Conventional
Listing Terms Conventional
Financing Conventional
Read Less Info
Want to know what your home might be worth? Contact us for a FREE valuation!

Our team is ready to help you sell your home for the highest possible price ASAP

Bought with Anne M Lusk • Lusk & Associates Sotheby's International Realty
Making real estate fast, fun, and stress-free!






