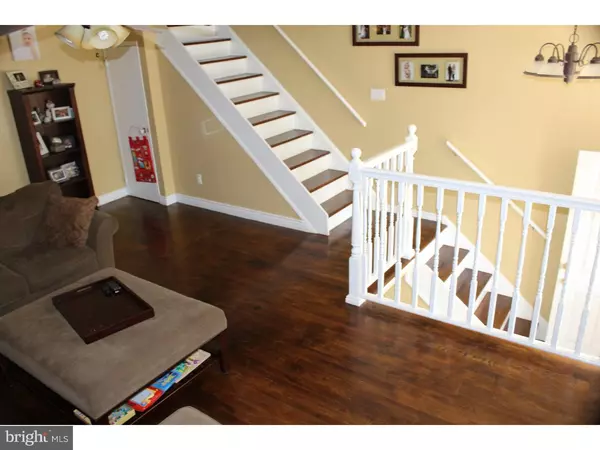$189,900
$189,900
For more information regarding the value of a property, please contact us for a free consultation.
3 Beds
2 Baths
1,152 SqFt
SOLD DATE : 08/17/2016
Key Details
Sold Price $189,900
Property Type Townhouse
Sub Type Interior Row/Townhouse
Listing Status Sold
Purchase Type For Sale
Square Footage 1,152 sqft
Price per Sqft $164
Subdivision Parkwood
MLS Listing ID 1002420440
Sold Date 08/17/16
Style AirLite
Bedrooms 3
Full Baths 2
HOA Y/N N
Abv Grd Liv Area 1,152
Originating Board TREND
Year Built 1965
Annual Tax Amount $1,800
Tax Year 2016
Lot Size 2,340 Sqft
Acres 0.05
Lot Dimensions 18X130
Property Description
Don't Miss This One! Best Location on the Block! Only A Few Houses Get Extra Street Parking Across the Street and Your New Home Is One of Them! Enter Into The Bright And Cheerful Foyer- Walk Up A Few Steps to Your Updated Living Room with Beautiful Floors Which Flow Right Into The Dining Room, Making Entertaining a Breeze. Off Of The Dining Room You Will Find Your Kitchen That is Less Than a 1 Year Old Featuring Gorgeous Cherry Cabinets, Modern Backsplash and Ceramic Tile Floors. Upstairs You Will Find 3 Nicely Sized Bedrooms and a Hall Bath. The Expanded Finished Walk Out Basement Is Awaiting Your Gatherings, Featuring Plush Wall to Wall Carpets, Fresh Paint, Laundry Room and a Brand New FULL Bathroom. The 3 Piece Full Bathroom Features a Stall Shower with Ceramic Tile Surround and Floor with Glass Tile Accent and Pedestal Sink. From The Basement You Can Exit To Your Fenced In Yard with Patio. Don't Wait Too Long So you Can Enjoy Your Summer BBQs in Your New Home and Get Use of Your Above Ground Pool! The Roof and Heater Are Both Only A Few Years Old. This Home Comes With A 1 Year AHS Warranty. Make Your Appointment Today!
Location
State PA
County Philadelphia
Area 19154 (19154)
Zoning RSA4
Rooms
Other Rooms Living Room, Dining Room, Primary Bedroom, Bedroom 2, Kitchen, Family Room, Bedroom 1
Basement Partial, Outside Entrance, Fully Finished
Interior
Hot Water Natural Gas
Heating Gas
Cooling Central A/C
Flooring Wood, Fully Carpeted, Vinyl, Tile/Brick
Fireplace N
Heat Source Natural Gas
Laundry Basement
Exterior
Exterior Feature Patio(s), Porch(es)
Garage Spaces 1.0
Pool Above Ground
Waterfront N
Water Access N
Roof Type Flat
Accessibility None
Porch Patio(s), Porch(es)
Parking Type On Street, Driveway
Total Parking Spaces 1
Garage N
Building
Lot Description Level, Rear Yard
Story 2
Sewer Public Sewer
Water Public
Architectural Style AirLite
Level or Stories 2
Additional Building Above Grade
New Construction N
Schools
School District The School District Of Philadelphia
Others
Senior Community No
Tax ID 663200900
Ownership Fee Simple
Acceptable Financing Conventional, VA, FHA 203(b)
Listing Terms Conventional, VA, FHA 203(b)
Financing Conventional,VA,FHA 203(b)
Read Less Info
Want to know what your home might be worth? Contact us for a FREE valuation!

Our team is ready to help you sell your home for the highest possible price ASAP

Bought with Osvaldo Oliveras • Keller Williams Real Estate Tri-County

Making real estate fast, fun, and stress-free!






