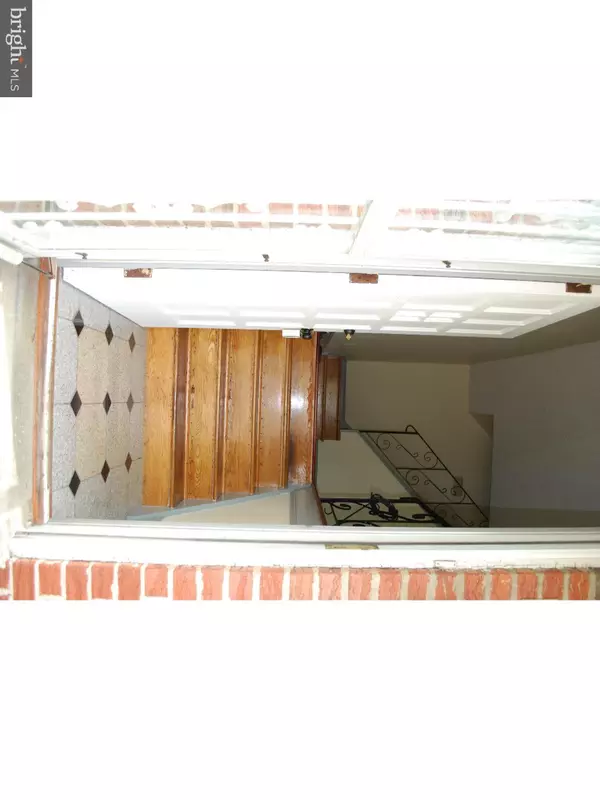$190,000
$207,000
8.2%For more information regarding the value of a property, please contact us for a free consultation.
3 Beds
3 Baths
1,360 SqFt
SOLD DATE : 08/29/2016
Key Details
Sold Price $190,000
Property Type Townhouse
Sub Type Interior Row/Townhouse
Listing Status Sold
Purchase Type For Sale
Square Footage 1,360 sqft
Price per Sqft $139
Subdivision Penrose Park
MLS Listing ID 1002421046
Sold Date 08/29/16
Style Colonial
Bedrooms 3
Full Baths 2
Half Baths 1
HOA Y/N N
Abv Grd Liv Area 1,360
Originating Board TREND
Year Built 1965
Annual Tax Amount $1,299
Tax Year 2016
Lot Size 3,630 Sqft
Acres 0.08
Lot Dimensions 40X90
Property Description
Meticulously Maintained End Town Home in Penrose Park. Cherry Wood Floors on Main Level in Living Room & Dining Room w/new six panel closet doors. Updated Kitchen includes GE Range/Oven,,GD, Tile Back splash, Granite Counter Tops, Cabinets, Ceramic Marble Like Floor & Combo Light/Ceiling Fan in Eat In Kitchen. Stairs to 2nd floor are hardwood. Master Bedroom w/Cherry Wood Floor includes Master Bathroom, Walk In Closet,& New 6 Panel Doors. 2nd & 3rd Bedrooms w/Cherry Wood floors are good- sized with nice size closets & Hallway Bathroom. Lower level has recreation room with Sliders to patio & fenced in side & rear yard. Power Room is off the Utility Room in Lower level. From Utility Room, access to one car garage. Washer(As/Is) located in garage. Newer Roof/Windows, HVAC & Security System are some features of this Beautiful Home!
Location
State PA
County Philadelphia
Area 19153 (19153)
Zoning RM1
Rooms
Other Rooms Living Room, Dining Room, Primary Bedroom, Bedroom 2, Kitchen, Family Room, Bedroom 1, Laundry, Other
Basement Partial, Outside Entrance, Fully Finished
Interior
Interior Features Primary Bath(s), Ceiling Fan(s), Kitchen - Eat-In
Hot Water Electric
Heating Heat Pump - Electric BackUp, Forced Air
Cooling Central A/C
Flooring Wood, Vinyl, Marble
Equipment Built-In Range, Oven - Self Cleaning, Disposal
Fireplace N
Window Features Replacement
Appliance Built-In Range, Oven - Self Cleaning, Disposal
Laundry Lower Floor
Exterior
Exterior Feature Patio(s), Porch(es)
Garage Spaces 4.0
Fence Other
Pool Above Ground
Utilities Available Cable TV
Waterfront N
Water Access N
Roof Type Pitched
Accessibility None
Porch Patio(s), Porch(es)
Parking Type Attached Garage
Attached Garage 1
Total Parking Spaces 4
Garage Y
Building
Lot Description Cul-de-sac, Level, Rear Yard, SideYard(s)
Story 2
Foundation Concrete Perimeter
Sewer Public Sewer
Water Public
Architectural Style Colonial
Level or Stories 2
Additional Building Above Grade
Structure Type 9'+ Ceilings
New Construction N
Schools
School District The School District Of Philadelphia
Others
Senior Community No
Tax ID 406650600
Ownership Fee Simple
Security Features Security System
Acceptable Financing Conventional, VA, FHA 203(b)
Listing Terms Conventional, VA, FHA 203(b)
Financing Conventional,VA,FHA 203(b)
Read Less Info
Want to know what your home might be worth? Contact us for a FREE valuation!

Our team is ready to help you sell your home for the highest possible price ASAP

Bought with Paul L Vetrano • BHHS Fox & Roach-Center City Walnut

Making real estate fast, fun, and stress-free!






