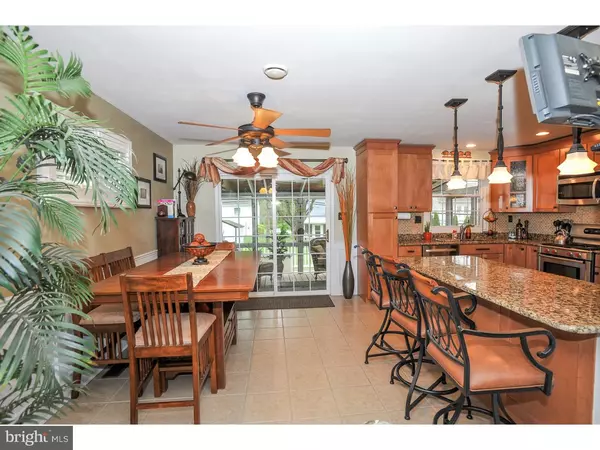$338,000
$354,900
4.8%For more information regarding the value of a property, please contact us for a free consultation.
5 Beds
3 Baths
1,718 SqFt
SOLD DATE : 08/30/2016
Key Details
Sold Price $338,000
Property Type Single Family Home
Sub Type Detached
Listing Status Sold
Purchase Type For Sale
Square Footage 1,718 sqft
Price per Sqft $196
Subdivision Winchester Park
MLS Listing ID 1002421174
Sold Date 08/30/16
Style Colonial,Split Level
Bedrooms 5
Full Baths 2
Half Baths 1
HOA Y/N N
Abv Grd Liv Area 1,718
Originating Board TREND
Year Built 1965
Annual Tax Amount $3,330
Tax Year 2016
Lot Size 8,457 Sqft
Acres 0.19
Lot Dimensions 64X120
Property Description
Pride of ownership shows in this MUST SEE Winchester Park split-level. Manicured landscaping surrounds this beautiful property. Enter into this spacious formal living room. Wainscoting throughout.Open floor plan. Updated kitchen featuring granite countertops, stainless steel appliances,plenty of cabinet space, large custom granite island for family gatherings. Ceramic tile floors in kitchen and dining room. Sliding doors off the dining room lead to a beautiful screened in Florida room. Additional patio space for outside enjoyment leads to a large yard. 2nd level- master bedroom with private bath and large custom built closet. 2 additional nice-sized bedrooms. Also an updated bathroom on this level. Upper levels- 2 additional large bedrooms with ample closet apace. Lower level- cozy, comfortable family room..large laundry room and updated powder room. This property feels like home..definitely not a drive by! Additional features..ceiling fans throughout. central air. all new interior doors. Updated windows throughout home.
Location
State PA
County Philadelphia
Area 19136 (19136)
Zoning RSA2
Rooms
Other Rooms Living Room, Dining Room, Primary Bedroom, Bedroom 2, Bedroom 3, Kitchen, Family Room, Bedroom 1, Other
Basement Partial, Fully Finished
Interior
Interior Features Primary Bath(s), Kitchen - Island, Butlers Pantry, Ceiling Fan(s), Stall Shower, Kitchen - Eat-In
Hot Water Natural Gas
Heating Gas, Baseboard
Cooling Central A/C
Flooring Fully Carpeted, Tile/Brick
Equipment Cooktop, Dishwasher, Disposal
Fireplace N
Window Features Bay/Bow,Replacement
Appliance Cooktop, Dishwasher, Disposal
Heat Source Natural Gas
Laundry Basement
Exterior
Exterior Feature Deck(s), Patio(s)
Garage Garage Door Opener
Garage Spaces 3.0
Utilities Available Cable TV
Waterfront N
Water Access N
Roof Type Pitched,Shingle
Accessibility None
Porch Deck(s), Patio(s)
Parking Type On Street, Attached Garage, Other
Attached Garage 1
Total Parking Spaces 3
Garage Y
Building
Lot Description Level
Story Other
Foundation Concrete Perimeter
Sewer Public Sewer
Water Public
Architectural Style Colonial, Split Level
Level or Stories Other
Additional Building Above Grade
New Construction N
Schools
School District The School District Of Philadelphia
Others
Senior Community No
Tax ID 571015900
Ownership Fee Simple
Acceptable Financing Conventional, VA, FHA 203(b)
Listing Terms Conventional, VA, FHA 203(b)
Financing Conventional,VA,FHA 203(b)
Read Less Info
Want to know what your home might be worth? Contact us for a FREE valuation!

Our team is ready to help you sell your home for the highest possible price ASAP

Bought with William Lynn • RE/MAX Realty Services-Bensalem

Making real estate fast, fun, and stress-free!






