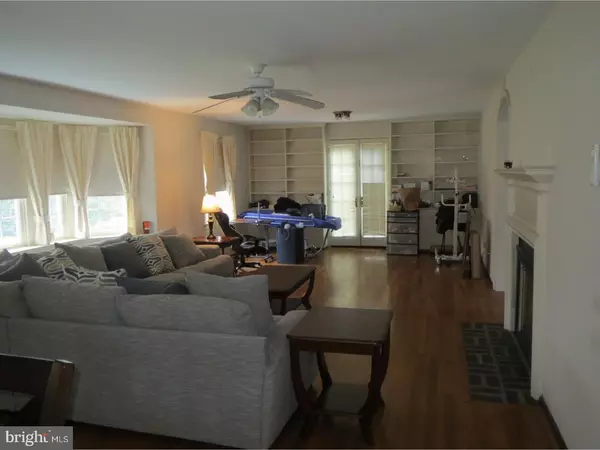$252,500
$250,000
1.0%For more information regarding the value of a property, please contact us for a free consultation.
4 Beds
3 Baths
2,320 SqFt
SOLD DATE : 08/23/2018
Key Details
Sold Price $252,500
Property Type Single Family Home
Sub Type Detached
Listing Status Sold
Purchase Type For Sale
Square Footage 2,320 sqft
Price per Sqft $108
Subdivision Roselawn
MLS Listing ID 1000421190
Sold Date 08/23/18
Style Colonial
Bedrooms 4
Full Baths 2
Half Baths 1
HOA Y/N N
Abv Grd Liv Area 2,320
Originating Board TREND
Year Built 1938
Annual Tax Amount $10,218
Tax Year 2018
Lot Size 0.460 Acres
Acres 0.46
Lot Dimensions 100X200
Property Description
Home Sweet Home! Impeccable 4 Bedroom, 2.5 bath Brick Colonial in the desirable Roselawn Section of Upper Darby Twp. You will admire its beauty the moment you pull into the private driveway and observe the beautiful brick exterior and mature landscaping as it sits on a 100x200 comfortable lot. Enter into the foyer and you will immediate notice the colonial charm that still exists from the doors to the molding and light fixtures. There is a convenient 1st floor powder room off the foyer area, a closet and an entry into the garage. The Great Room features original hardwood flooring,built in shelving and a gas fireplace. There are deep window sills and an exterior entry to the side brick patio leading you to the lovely landscaped back yard where you will enjoy beautiful birds. There is a formal dining room w/chandelier. Sun filled Eat in kitchen w/oak cabinetry, a JennAir oven featuring a griddle/barbeque, refrigerator, dishwasher, microwave, corian counter & sink, ceramic tiled backsplash and recessed lighting. A beautiful hardwood staircase will lead you to second floor featuring the four generous sized bedrooms w/closets & ceiling fans. Updated ceramic tiled hall bathroom w/an entry into a bedroom. There is a New ceramic tiled bathroom with shower stall that allows access from 2 bdrms. There is a walk up attic that offers much potential, (38 x 15), storage, it is well insulated, whole house fan. There is a split HVAC system offering much efficiency. Full basement with an updated 200 CB service, laundry area, work bench and an exterior entry. Windows have been replaced w/tilt in Jeld-wen windows, there is a garage w/electric and a shed in the large rear yard. Convenient location close to the Aldan & Lansdowne train stops, minutes from the City & shopping centers. You will appreciate how lovingly cared for this home has been, it shows.
Location
State PA
County Delaware
Area Upper Darby Twp (10416)
Zoning RESID
Rooms
Other Rooms Living Room, Dining Room, Primary Bedroom, Bedroom 2, Bedroom 3, Kitchen, Bedroom 1, Laundry, Attic
Basement Partial, Unfinished
Interior
Interior Features Attic/House Fan, Kitchen - Eat-In
Hot Water Natural Gas
Heating Gas, Hot Water
Cooling Central A/C
Flooring Wood
Fireplaces Number 1
Fireplaces Type Brick, Gas/Propane
Equipment Dishwasher, Disposal
Fireplace Y
Appliance Dishwasher, Disposal
Heat Source Natural Gas
Laundry Basement
Exterior
Exterior Feature Patio(s)
Garage Spaces 1.0
Fence Other
Utilities Available Cable TV
Waterfront N
Water Access N
Roof Type Shingle
Accessibility None
Porch Patio(s)
Attached Garage 1
Total Parking Spaces 1
Garage Y
Building
Lot Description Level
Story 2
Foundation Stone
Sewer Public Sewer
Water Public
Architectural Style Colonial
Level or Stories 2
Additional Building Above Grade
New Construction N
Schools
School District Upper Darby
Others
Senior Community No
Tax ID 16-02-01890-00
Ownership Fee Simple
Acceptable Financing Conventional, VA, FHA 203(b)
Listing Terms Conventional, VA, FHA 203(b)
Financing Conventional,VA,FHA 203(b)
Read Less Info
Want to know what your home might be worth? Contact us for a FREE valuation!

Our team is ready to help you sell your home for the highest possible price ASAP

Bought with Edward P Diehl • RE/MAX Access

Making real estate fast, fun, and stress-free!






