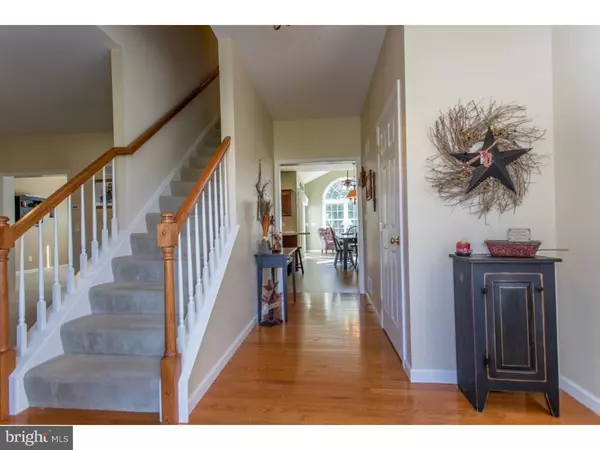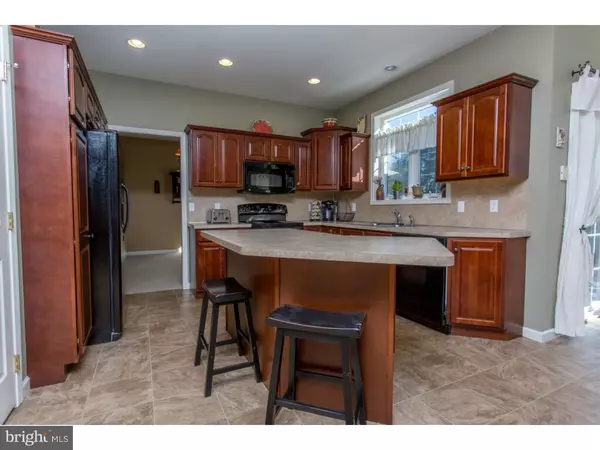$410,000
$414,900
1.2%For more information regarding the value of a property, please contact us for a free consultation.
4 Beds
3 Baths
2,725 SqFt
SOLD DATE : 08/26/2016
Key Details
Sold Price $410,000
Property Type Single Family Home
Sub Type Detached
Listing Status Sold
Purchase Type For Sale
Square Footage 2,725 sqft
Price per Sqft $150
Subdivision Wheatland Farms
MLS Listing ID 1002416786
Sold Date 08/26/16
Style Colonial
Bedrooms 4
Full Baths 2
Half Baths 1
HOA Fees $116/qua
HOA Y/N Y
Abv Grd Liv Area 2,725
Originating Board TREND
Year Built 2007
Annual Tax Amount $7,349
Tax Year 2016
Lot Size 0.392 Acres
Acres 0.39
Lot Dimensions 0X0
Property Description
WOW!! Wait until you see this Picture Perfect Yard and Entertaining Area, with a Pool that backs to Wooded Open Space! This Gorgeous 4 Bedroom, 2.5 Bath Woodale Model, built by Cedar Knoll, is situated on a Cul-de-Sac street in the Popular Community of Wheatland Farms. The Convenient Location off of Routes 896, 796 & 1 allows for an Easy Commute to Newark, Wilmington, Elkton & West Chester. The Inviting Front Porch Welcomes Your Guests as they Enter into the Foyer and Beautiful Hardwood Flooring and the Formal Living Room off to the Left. You will Immediately Notice the Impeccable Neutral Decor and Upgraded Lighting Fixtures throughout! The Gourmet Kitchen is Complete with an Abundance of Upgraded Maple Cabinetry with Crown Molding, Neutral Counters, Recess Lighting, A Large Center Island that Opens Nicely into the Breakfast Area and Vaulted Sunroom with a Ceiling Fan! Sliders lead to the Over-Sized Maintenance Free Composite Deck with Vinyl Railings and a Stairway that leads to a Beautiful 18'X36' In Ground Pool with Diving Board, Auto Chlorinator, Polaris Vacuum, Color Logic Optics and Meyco Cover. The Pool area has been Professionally landscaped with Brick Pavers, River Rocks, Perennials and Surrounded by Maintenance Free Aluminum Fencing. When the Weather is a bit Chillier, Entertain Family & Friends in the Spacious Family Room Where you can Enjoy the private wooded Back drop through the Window along with the Warmth and Ambiance of the Gas Fireplace with Painted Wood Mantle. There is a Main Floor Study Located off of the Kitchen (Which could also be a Dining Room), a Decorative Powder Room with Pedestal Sink and also a Coat Closet on the Main Level. Retreat at the End of the Day into the Fabulous Master Bedroom Suite! The Bedroom is complete with a Ceiling Fan and Walk-In Closet! The Luxurious Master Bath offers 12" Ceramic Tile Flooring, Soaking Tub & Stall Shower and a Dual Upgraded Vanity. Three Lovable & Livable Sized Bedrooms all with Ceiling Fans, Hall Bath with an upgraded vanity and a Linen Closet and a Large Laundry Room with Folding Cabinet Completes the Upper Level! PLUS...A Spacious Walk-Up Basement that is Awaiting your Finishing Touches. Natural Gas Utilities, Public Water & Sewer, Security System, 2 Car Garage and a Shed in the Desirable Avon Grove Schools. This is Definitely a Must See, Must Have Home!!
Location
State PA
County Chester
Area New London Twp (10371)
Zoning RA
Rooms
Other Rooms Living Room, Dining Room, Primary Bedroom, Bedroom 2, Bedroom 3, Kitchen, Family Room, Bedroom 1, Laundry, Other, Attic
Basement Full, Unfinished
Interior
Interior Features Kitchen - Island, Ceiling Fan(s), Stall Shower, Dining Area
Hot Water Natural Gas
Heating Gas, Forced Air, Programmable Thermostat
Cooling Central A/C
Flooring Wood, Fully Carpeted, Vinyl
Fireplaces Number 1
Fireplaces Type Gas/Propane
Equipment Oven - Wall, Oven - Self Cleaning, Dishwasher, Built-In Microwave
Fireplace Y
Appliance Oven - Wall, Oven - Self Cleaning, Dishwasher, Built-In Microwave
Heat Source Natural Gas
Laundry Upper Floor
Exterior
Exterior Feature Deck(s), Porch(es)
Garage Spaces 5.0
Fence Other
Pool In Ground
Utilities Available Cable TV
Waterfront N
Water Access N
Roof Type Shingle
Accessibility None
Porch Deck(s), Porch(es)
Parking Type Attached Garage
Attached Garage 2
Total Parking Spaces 5
Garage Y
Building
Lot Description Level, Front Yard, Rear Yard, SideYard(s)
Story 2
Foundation Concrete Perimeter
Sewer Public Sewer
Water Public
Architectural Style Colonial
Level or Stories 2
Additional Building Above Grade
New Construction N
Schools
Elementary Schools Avon Grove
Middle Schools Fred S. Engle
High Schools Avon Grove
School District Avon Grove
Others
HOA Fee Include Common Area Maintenance,Sewer,Insurance
Senior Community No
Tax ID 71-04 -0324
Ownership Fee Simple
Security Features Security System
Acceptable Financing Conventional
Listing Terms Conventional
Financing Conventional
Read Less Info
Want to know what your home might be worth? Contact us for a FREE valuation!

Our team is ready to help you sell your home for the highest possible price ASAP

Bought with Jeff Roland • Beiler-Campbell Realtors-Kennett Square

Making real estate fast, fun, and stress-free!






