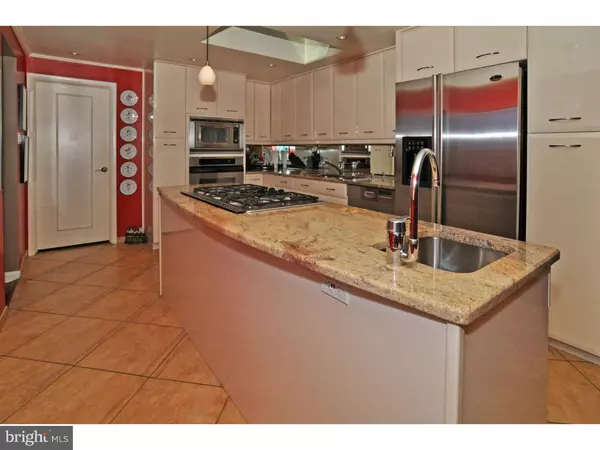$349,900
$349,900
For more information regarding the value of a property, please contact us for a free consultation.
3 Beds
3 Baths
2,220 SqFt
SOLD DATE : 07/21/2016
Key Details
Sold Price $349,900
Property Type Single Family Home
Sub Type Detached
Listing Status Sold
Purchase Type For Sale
Square Footage 2,220 sqft
Price per Sqft $157
Subdivision Willow Grove
MLS Listing ID 1002416896
Sold Date 07/21/16
Style Ranch/Rambler
Bedrooms 3
Full Baths 2
Half Baths 1
HOA Y/N N
Abv Grd Liv Area 2,220
Originating Board TREND
Year Built 1955
Annual Tax Amount $5,971
Tax Year 2016
Lot Size 1.081 Acres
Acres 1.08
Lot Dimensions 125
Property Description
Perched on scenic Twining Road with a wooded lot of over an acre, this superb ranch home inspires you to come and fall in love. The Tennessee Rose Quartz exterior is carried through to the living room fireplace, with an easy flow to the Dining Room and into the stylish kitchen with high quality Thermofoil cabinetry, updated stainless appliances, center island cooktop, a skylight, wine cooler and so much more. Entertaining will be a delight here in the 3 season room and with 2 spacious decks overlooking the expansive natural landscape. Main bedroom has built-in wall unit and vaulted ceiling and full en-suite bath with custom craftsmanship throughout. Two additional bedrooms with hall bath. Lower level is complete with Fam. Room, Fitness room, Powder room. Crown molding throughout, track lighting, finished wall built-ins, security system and so much more. This is a home to be seen in order to realize the absolutely sensational detail evident in every aspect inside and out. Located close to all major roadways, public transportation and shopping--Award winning Upper Dublin schools.
Location
State PA
County Montgomery
Area Upper Dublin Twp (10654)
Zoning A
Rooms
Other Rooms Living Room, Dining Room, Primary Bedroom, Bedroom 2, Kitchen, Family Room, Bedroom 1, Other, Attic
Basement Full, Drainage System
Interior
Interior Features Primary Bath(s), Kitchen - Island, Skylight(s), Ceiling Fan(s), Water Treat System, Stall Shower, Kitchen - Eat-In
Hot Water Propane
Heating Oil
Cooling Central A/C
Flooring Wood, Fully Carpeted, Tile/Brick
Fireplaces Number 1
Fireplaces Type Stone
Equipment Cooktop, Oven - Wall, Oven - Self Cleaning, Dishwasher, Disposal, Built-In Microwave
Fireplace Y
Window Features Energy Efficient,Replacement
Appliance Cooktop, Oven - Wall, Oven - Self Cleaning, Dishwasher, Disposal, Built-In Microwave
Heat Source Oil
Laundry Lower Floor
Exterior
Exterior Feature Deck(s)
Garage Spaces 2.0
Waterfront N
Water Access N
Roof Type Pitched,Shingle
Accessibility None
Porch Deck(s)
Parking Type Driveway
Total Parking Spaces 2
Garage N
Building
Lot Description Trees/Wooded, Front Yard, Rear Yard
Story 1
Foundation Brick/Mortar
Sewer On Site Septic
Water Well
Architectural Style Ranch/Rambler
Level or Stories 1
Additional Building Above Grade
Structure Type Cathedral Ceilings
New Construction N
Schools
High Schools Upper Dublin
School District Upper Dublin
Others
Senior Community No
Tax ID 54-00-16255-008
Ownership Fee Simple
Security Features Security System
Read Less Info
Want to know what your home might be worth? Contact us for a FREE valuation!

Our team is ready to help you sell your home for the highest possible price ASAP

Bought with Patricia L Loesch • Lisa James Otto Country Properties

Making real estate fast, fun, and stress-free!






