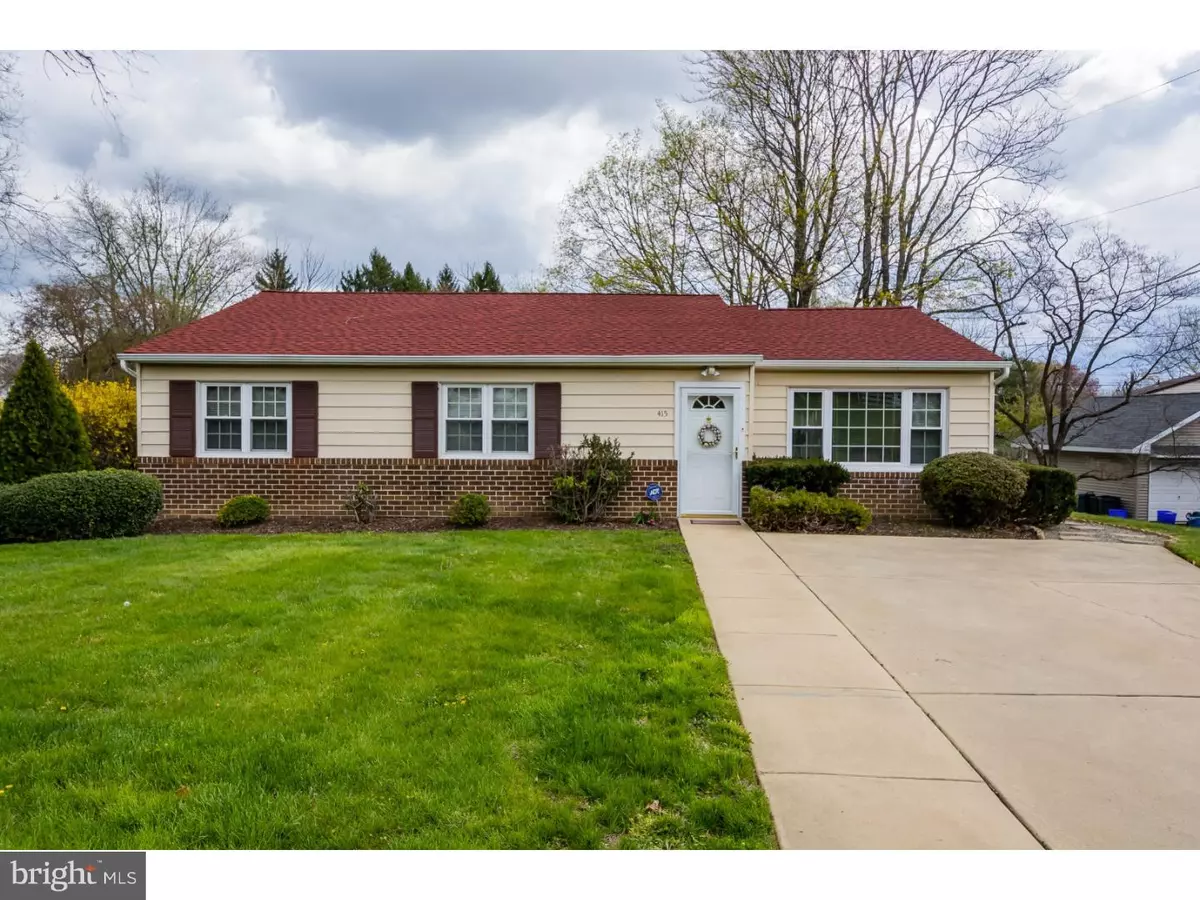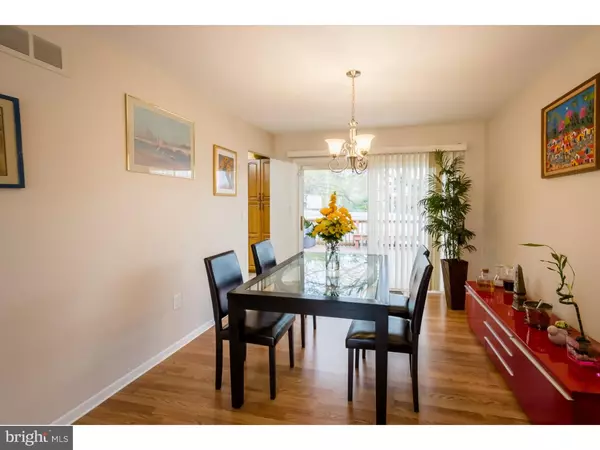$278,000
$279,500
0.5%For more information regarding the value of a property, please contact us for a free consultation.
3 Beds
3 Baths
2,990 SqFt
SOLD DATE : 06/22/2016
Key Details
Sold Price $278,000
Property Type Single Family Home
Sub Type Detached
Listing Status Sold
Purchase Type For Sale
Square Footage 2,990 sqft
Price per Sqft $92
Subdivision Pine Valley
MLS Listing ID 1002417392
Sold Date 06/22/16
Style Ranch/Rambler
Bedrooms 3
Full Baths 2
Half Baths 1
HOA Y/N N
Abv Grd Liv Area 1,440
Originating Board TREND
Year Built 1977
Annual Tax Amount $2,749
Tax Year 2016
Lot Size 5,746 Sqft
Acres 0.13
Lot Dimensions 14X100
Property Description
Welcome to this beautiful completely remodeled Rancher in the Pine Valley area, Starting with the exterior of the home, New Roof in 2012, 4 Car Parking for your convenience, All updated windows, Enter in Open bright living room with plenty of natural light with a huge closet, Dinning Room with laminate floors with sliding doors that open into a huge deck just in time for summer entertaining, Exquisite Eat in Kitchen with custom cabinets, granite counter-tops, custom made breakfast bar, all energy efficient stainless steel appliances, ceramic tile floors, Spacious Master bedroom with full bathroom with sliding doors out to the deck, Good size 2nd & 3rd Bedroom with wall to wall closets, All bedrooms have remote control ceiling fans, Three Piece hallway bathroom with ceramic floors, Full Finished Basement with New Wall to Wall carpeting, recessed lighting,powder room, Installation of a new large Postbox,Double system Sump pump preventing water entering the basement and french drain installed too, Backyard and steps have been added coming down from the deck for easy access, The home has central air, 9ft high ceilings, Including a One Year Home Warranty, Location, Location you are close to Lower Moreland Township but you don''t have to pay the higher real estate taxes, Regional Rail within minutes take you to center city in 30 minutes, The hospital, schools and colleges,This home is move right in condition in a quiet and desirable area to live in.
Location
State PA
County Philadelphia
Area 19115 (19115)
Zoning RSD3
Rooms
Other Rooms Living Room, Dining Room, Primary Bedroom, Bedroom 2, Kitchen, Family Room, Bedroom 1, Other
Basement Full, Fully Finished
Interior
Interior Features Primary Bath(s), Kitchen - Eat-In
Hot Water Natural Gas
Heating Gas
Cooling Central A/C
Flooring Wood, Tile/Brick
Equipment Disposal, Energy Efficient Appliances, Built-In Microwave
Fireplace N
Window Features Replacement
Appliance Disposal, Energy Efficient Appliances, Built-In Microwave
Heat Source Natural Gas
Laundry Basement
Exterior
Exterior Feature Deck(s)
Waterfront N
Water Access N
Accessibility None
Porch Deck(s)
Parking Type Driveway
Garage N
Building
Lot Description Front Yard, Rear Yard, SideYard(s)
Story 1
Foundation Brick/Mortar
Sewer Public Sewer
Water Public
Architectural Style Ranch/Rambler
Level or Stories 1
Additional Building Above Grade, Below Grade
Structure Type 9'+ Ceilings
New Construction N
Schools
School District The School District Of Philadelphia
Others
Senior Community No
Tax ID 581001002
Ownership Fee Simple
Acceptable Financing Conventional, VA, FHA 203(b)
Listing Terms Conventional, VA, FHA 203(b)
Financing Conventional,VA,FHA 203(b)
Read Less Info
Want to know what your home might be worth? Contact us for a FREE valuation!

Our team is ready to help you sell your home for the highest possible price ASAP

Bought with Mariann Owens • RE/MAX 2000

Making real estate fast, fun, and stress-free!






