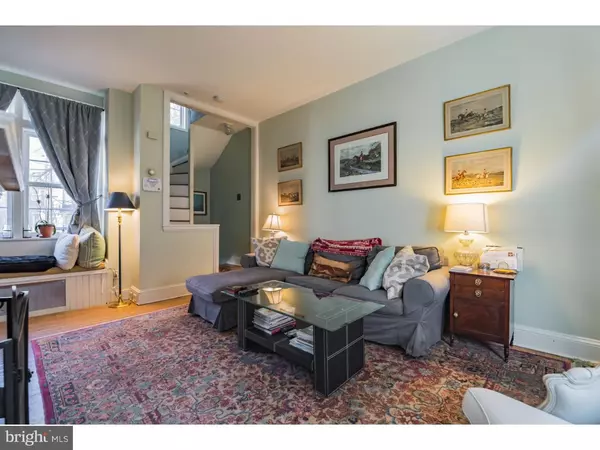$490,000
$525,000
6.7%For more information regarding the value of a property, please contact us for a free consultation.
2 Beds
3 Baths
930 SqFt
SOLD DATE : 06/24/2016
Key Details
Sold Price $490,000
Property Type Townhouse
Sub Type Interior Row/Townhouse
Listing Status Sold
Purchase Type For Sale
Square Footage 930 sqft
Price per Sqft $526
Subdivision Rittenhouse Square
MLS Listing ID 1002414648
Sold Date 06/24/16
Style Colonial
Bedrooms 2
Full Baths 2
Half Baths 1
HOA Y/N N
Abv Grd Liv Area 930
Originating Board TREND
Year Built 1852
Annual Tax Amount $5,788
Tax Year 2016
Lot Size 420 Sqft
Acres 0.01
Lot Dimensions 14X30
Property Description
Welcome to the historic Ringgold Place Homes, circa 1862, perfectly situated on one of the most prestigious and sought-after blocks in the city. Once owned by noted Philadelphia architect, George Howe in 1925, Ringgold Place formally changed its name to Waverly Street between 1895-1942, and the block was added National Register of Historic Places in 1983. This wonderfully designed tree-lined street is dotted with 16 stately red brick homes, each with 9 marble steps, cheerfully painted shutters and colorful flags. This rarely offered home manages to marry the Old World charm of the neighborhood and modern aesthetic and conveniences required for today's savvy buyer. The grandeur of this home is felt immediately upon entering. The living room is warm and welcoming with soaring ceilings, hardwood floors, a window seat, built-in custom bookshelves and a wood burning fireplace. An architecturally significant turned staircase leads downstairs to the beautifully appointed kitchen complete with a built-in modern, open shelving, wine rack, Viking range, Bosch dishwasher and GE Profile refrigerator. A walk out to a private patio with brick pavers is ideal for summer evenings dining al fresco. Upstairs find two sunny bedrooms and a full bath on each floor. Located mere steps from Philadelphia's celebrated Rittenhouse Square which dates back to the late 17th century as one of the five original open space parks designed by William Penn. Its lush grass, canopy of trees and benches serve as a gathering spot during all seasons and the Paul Cret designed entrances and fountain are works of art. Rittenhouse Square boasts the best restaurants, retail shopping and nightlife the city has to offer. Charm, elegance and sophistication in a coveted neighborhood of rich history; welcome home.
Location
State PA
County Philadelphia
Area 19146 (19146)
Zoning RSA5
Direction South
Rooms
Other Rooms Living Room, Primary Bedroom, Kitchen, Bedroom 1
Basement Full
Interior
Interior Features Kitchen - Eat-In
Hot Water Natural Gas
Heating Gas
Cooling Central A/C
Fireplaces Number 1
Fireplaces Type Brick
Fireplace Y
Heat Source Natural Gas
Laundry Upper Floor
Exterior
Waterfront N
Water Access N
Accessibility None
Parking Type On Street
Garage N
Building
Story 3+
Sewer Public Sewer
Water Public
Architectural Style Colonial
Level or Stories 3+
Additional Building Above Grade
Structure Type 9'+ Ceilings
New Construction N
Schools
School District The School District Of Philadelphia
Others
Senior Community No
Tax ID 081096000
Ownership Fee Simple
Security Features Security System
Read Less Info
Want to know what your home might be worth? Contact us for a FREE valuation!

Our team is ready to help you sell your home for the highest possible price ASAP

Bought with Laura E Seaman • Coldwell Banker Realty

Making real estate fast, fun, and stress-free!






