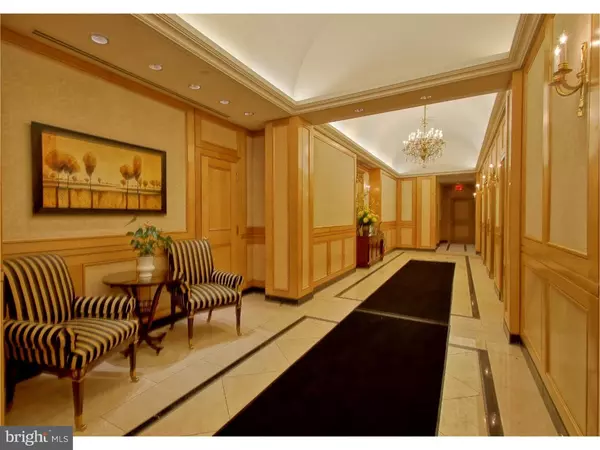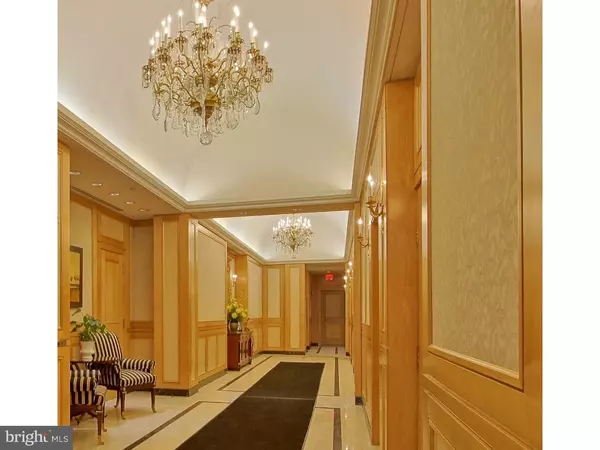$320,000
$338,900
5.6%For more information regarding the value of a property, please contact us for a free consultation.
1 Bed
2 Baths
1,014 SqFt
SOLD DATE : 08/30/2016
Key Details
Sold Price $320,000
Property Type Single Family Home
Sub Type Unit/Flat/Apartment
Listing Status Sold
Purchase Type For Sale
Square Footage 1,014 sqft
Price per Sqft $315
Subdivision Rittenhouse Square
MLS Listing ID 1002401482
Sold Date 08/30/16
Style Contemporary
Bedrooms 1
Full Baths 2
HOA Fees $761/mo
HOA Y/N N
Abv Grd Liv Area 1,014
Originating Board TREND
Year Built 1926
Annual Tax Amount $1,149
Tax Year 2016
Property Description
Don't miss this incredible 1000+ sq. foot, 1 bedroom condo home at The Ellington PLUS enjoy a second full bath! This is the building's popular H unit which includes gorgeous hardwood floors throughout, a spacious open layout with living-dining area offering oversized full-wall windows and tall ceilings. A cook's kitchen adds amazing amenities such as Poggenpohl cabinets, designer granite countertops and stainless appliances with a breakfast bar for added seating. Per seller, oven, range and microwave have new 1-year warranty as of 5/2016. The master bedroom includes an ensuite master bath. Both full baths feature marble flooring and accents plus storage vanities and chrome fixtures. A washer/dryer completes this condo home.The condo fees include maintenance/insurance of common areas, snow & trash removal, 24-hour concierge, residents' fitness center, residents' lounge, water/sewer, central air and heating. This building is also pet-friendly (2<40 lbs. per condo assn). Center City District tax for 2016 is $139.13. Public garage is located around the corner on 15th Street. This wonderful condominium is centrally located to employment, educational, medical and entertainment venues plus transportation services. It is located near Rittenhouse Square, the Avenue of the Arts, museums and galleries, superb restaurants plus shopping along Walnut Street. Easy to show.
Location
State PA
County Philadelphia
Area 19102 (19102)
Zoning CMX5
Rooms
Other Rooms Living Room, Primary Bedroom, Kitchen
Interior
Interior Features Primary Bath(s), Elevator, Breakfast Area
Hot Water Electric
Heating Electric
Cooling Central A/C
Flooring Wood
Equipment Built-In Range, Dishwasher, Disposal, Built-In Microwave
Fireplace N
Appliance Built-In Range, Dishwasher, Disposal, Built-In Microwave
Heat Source Electric
Laundry Main Floor
Exterior
Utilities Available Cable TV
Amenities Available Club House
Waterfront N
Water Access N
Accessibility None
Parking Type On Street, Parking Lot
Garage N
Building
Sewer Public Sewer
Water Public
Architectural Style Contemporary
Additional Building Above Grade
Structure Type 9'+ Ceilings
New Construction N
Schools
School District The School District Of Philadelphia
Others
Pets Allowed Y
HOA Fee Include Common Area Maintenance,Ext Bldg Maint,Snow Removal,Trash,Heat,Water,Sewer,Cook Fee,Insurance,Health Club,All Ground Fee,Management,Alarm System
Senior Community No
Tax ID 888114618
Ownership Condominium
Pets Description Case by Case Basis
Read Less Info
Want to know what your home might be worth? Contact us for a FREE valuation!

Our team is ready to help you sell your home for the highest possible price ASAP

Bought with David Owens • BHHS Fox & Roach At the Harper, Rittenhouse Square

Making real estate fast, fun, and stress-free!






