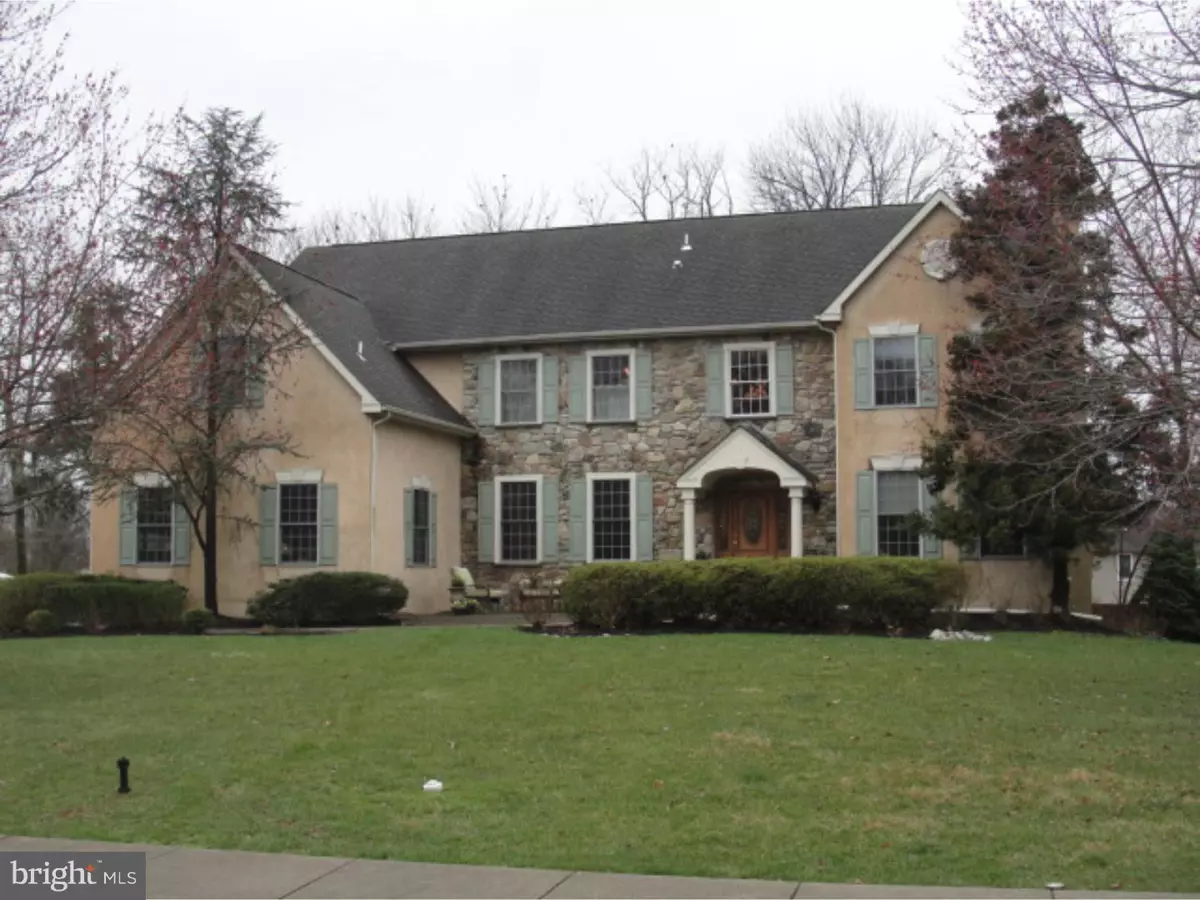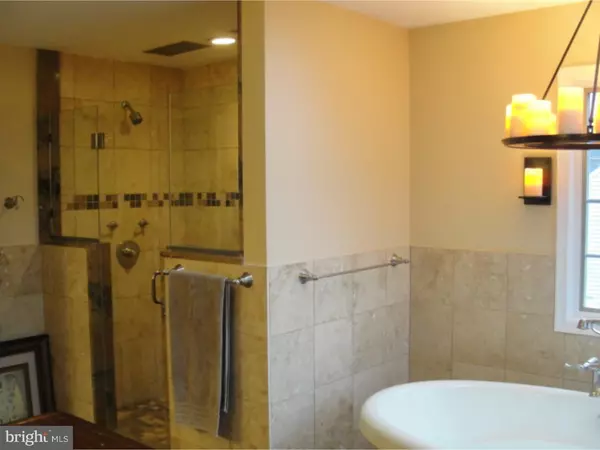$830,000
$849,900
2.3%For more information regarding the value of a property, please contact us for a free consultation.
4 Beds
5 Baths
6,316 SqFt
SOLD DATE : 06/14/2016
Key Details
Sold Price $830,000
Property Type Single Family Home
Sub Type Detached
Listing Status Sold
Purchase Type For Sale
Square Footage 6,316 sqft
Price per Sqft $131
Subdivision Foxfield Reserve
MLS Listing ID 1002399236
Sold Date 06/14/16
Style Colonial
Bedrooms 4
Full Baths 4
Half Baths 1
HOA Fees $50/ann
HOA Y/N Y
Abv Grd Liv Area 5,317
Originating Board TREND
Year Built 1998
Annual Tax Amount $12,008
Tax Year 2016
Lot Size 0.584 Acres
Acres 0.58
Lot Dimensions 236
Property Description
Private Single Home located at the end of a Cul-de- Sac in the desired Foxfield Reserve, Lower Gwynedd Township! A Charming Guidi Custom built Colonial boasts over 6000 finished square feet and features too many upgrades to mention. The main level consists of a modern floor plan with a formal but simple foyer entrance, formal living room with gas fireplace, two story Great room with floor to ceiling wood burning fireplace and office/library nestled between the living room. The spacious kitchen features newer stainless appliances, abundance of counter space along with a bright open breakfast room with sliding glass door to expansive rear deck. Separate Side entrance with Mudroom/laundry room, garage access and second staircase is perfect for coming and going as a family. The formal dining room with butler's pantry completes a Main level loaded with custom millwork and French doors and is perfect for countless entertainment. The bedroom level is highlighted with an expansive master suite with a sitting room, his and her walk in closet and a Master Bathroom that is second to none. The middle bedroom also features a private bathroom and the 2 following bedrooms are spacious with plenty of closet space. The bedroom level also features a Hallway bath and a convenient Laundry room. The walk out basement is fully finished and offers additional family entertainment space or possible au-pair or in law suite with separate 5th bedroom and a full bathroom. The pride of ownership is exemplified in this home and the location is private and quiet yet located within minutes to downtown Ambler and Septa train stations and within the top ranked Wissahickon School District. Aggressively Priced for a home of this size and this location. Truly a Must See!
Location
State PA
County Montgomery
Area Lower Gwynedd Twp (10639)
Zoning A1
Rooms
Other Rooms Living Room, Dining Room, Primary Bedroom, Bedroom 2, Bedroom 3, Kitchen, Family Room, Bedroom 1, In-Law/auPair/Suite, Laundry, Other, Attic
Basement Full, Outside Entrance, Fully Finished
Interior
Interior Features Primary Bath(s), Kitchen - Island, Skylight(s), Ceiling Fan(s), WhirlPool/HotTub, Wet/Dry Bar, Stall Shower, Dining Area
Hot Water Natural Gas
Heating Gas, Forced Air
Cooling Central A/C
Flooring Wood, Fully Carpeted, Tile/Brick
Fireplaces Number 2
Fireplaces Type Brick, Stone, Gas/Propane
Fireplace Y
Heat Source Natural Gas
Laundry Main Floor, Upper Floor
Exterior
Exterior Feature Deck(s), Patio(s)
Garage Inside Access, Garage Door Opener
Garage Spaces 6.0
Utilities Available Cable TV
Waterfront N
Water Access N
Accessibility None
Porch Deck(s), Patio(s)
Parking Type On Street, Driveway, Attached Garage, Other
Attached Garage 3
Total Parking Spaces 6
Garage Y
Building
Lot Description Cul-de-sac
Story 2
Sewer Public Sewer
Water Public
Architectural Style Colonial
Level or Stories 2
Additional Building Above Grade, Below Grade
Structure Type Cathedral Ceilings,9'+ Ceilings,High
New Construction N
Schools
Elementary Schools Lower Gwynedd
Middle Schools Wissahickon
High Schools Wissahickon Senior
School District Wissahickon
Others
HOA Fee Include Common Area Maintenance
Senior Community No
Tax ID 39-00-01356-612
Ownership Fee Simple
Security Features Security System
Acceptable Financing Conventional
Listing Terms Conventional
Financing Conventional
Read Less Info
Want to know what your home might be worth? Contact us for a FREE valuation!

Our team is ready to help you sell your home for the highest possible price ASAP

Bought with Jamie L Adler • Long & Foster Real Estate, Inc.

Making real estate fast, fun, and stress-free!






