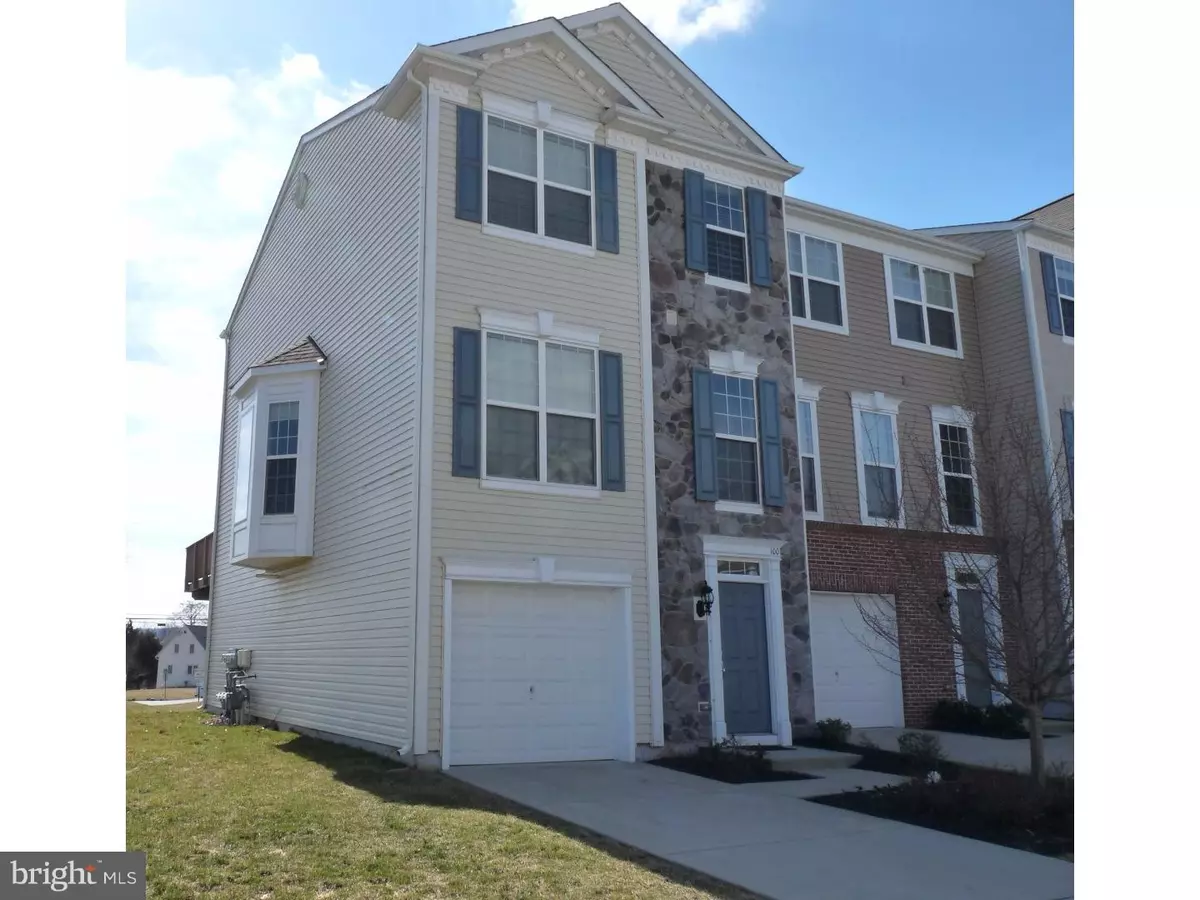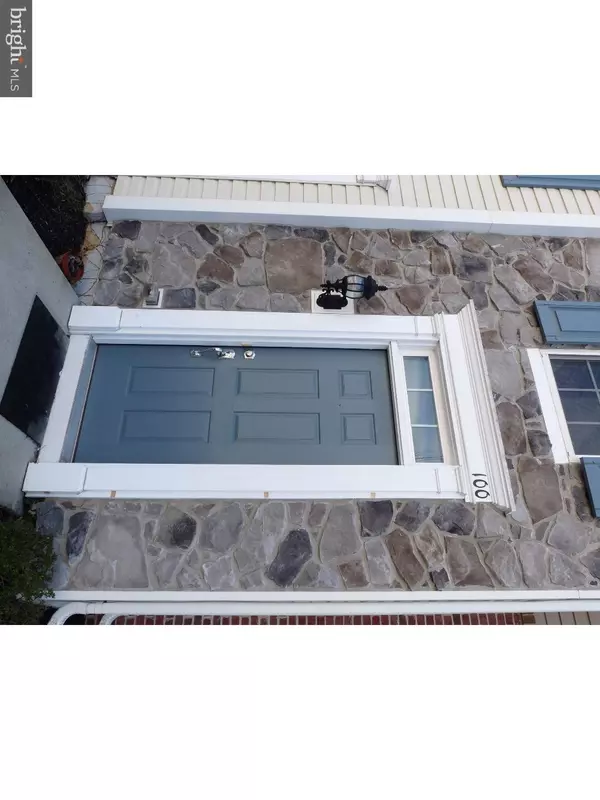$305,000
$310,000
1.6%For more information regarding the value of a property, please contact us for a free consultation.
3 Beds
4 Baths
2,184 SqFt
SOLD DATE : 06/30/2016
Key Details
Sold Price $305,000
Property Type Townhouse
Sub Type End of Row/Townhouse
Listing Status Sold
Purchase Type For Sale
Square Footage 2,184 sqft
Price per Sqft $139
Subdivision Longford Crossing
MLS Listing ID 1002396118
Sold Date 06/30/16
Style Other
Bedrooms 3
Full Baths 3
Half Baths 1
HOA Fees $93/mo
HOA Y/N Y
Abv Grd Liv Area 2,184
Originating Board TREND
Year Built 2009
Annual Tax Amount $5,546
Tax Year 2016
Lot Size 1,179 Sqft
Acres 0.03
Property Description
Absolutely stunning town home at Longford Crossing. This 3 bedroom, 3.5 bath beauty is a bright and sunny end unit located in a section of the development with plenty of parking. The home features a gourmet eat in kitchen with Corian counters, stainless steel appliances, recessed lighting, hardwood flooring, upgraded cabinets, plus decadent trim and molding throughout. The entire main floor is hardwood and includes a spacious and formal dining area, sun room with large dramatic windows and sliding doors to the deck, powder room and comfy living room to curl up & read a book. The master bedroom features a tray ceiling, walk in closets and master bath with tile floor, soaking tub & his/her sinks. 2nd floor also features nicely sized 2nd & 3rd bedrooms with plenty of closet space. Want more? How about a finished walk out daylight basement with 9 foot ceilings, gathering room, office and owner updated full bath, 1 car garage, lower level laundry with washer/dryer included, professionally painted throughout and a huge, owner installed, wrap around deck for fun and entertainment! Close proximity to RT 422, PA Turnpike, SEI, Collegeville pharmaceuticals & shopping. Springford School District. What more can you say? Images speak for themselves. Finally, a gorgeous and almost new property you can be proud to call home. Hurry, it won't last!
Location
State PA
County Montgomery
Area Upper Providence Twp (10661)
Zoning R4
Rooms
Other Rooms Living Room, Dining Room, Primary Bedroom, Bedroom 2, Kitchen, Family Room, Bedroom 1, Other, Attic
Basement Full, Outside Entrance, Fully Finished
Interior
Interior Features Primary Bath(s), Butlers Pantry, Stall Shower, Breakfast Area
Hot Water Natural Gas
Heating Gas, Forced Air
Cooling Central A/C
Flooring Wood, Fully Carpeted, Tile/Brick
Equipment Built-In Range, Oven - Self Cleaning, Dishwasher, Disposal
Fireplace N
Window Features Bay/Bow
Appliance Built-In Range, Oven - Self Cleaning, Dishwasher, Disposal
Heat Source Natural Gas
Laundry Lower Floor
Exterior
Exterior Feature Deck(s)
Garage Inside Access, Garage Door Opener
Garage Spaces 4.0
Utilities Available Cable TV
Amenities Available Tot Lots/Playground
Waterfront N
Water Access N
Roof Type Pitched,Shingle
Accessibility None
Porch Deck(s)
Parking Type On Street, Driveway, Attached Garage, Other
Attached Garage 1
Total Parking Spaces 4
Garage Y
Building
Story 3+
Foundation Concrete Perimeter, Slab
Sewer Public Sewer
Water Public
Architectural Style Other
Level or Stories 3+
Additional Building Above Grade
Structure Type Cathedral Ceilings,9'+ Ceilings
New Construction N
Schools
Elementary Schools Oaks
Middle Schools Spring-Ford Ms 8Th Grade Center
High Schools Spring-Ford Senior
School District Spring-Ford Area
Others
HOA Fee Include Common Area Maintenance,Lawn Maintenance,Snow Removal,Trash,Management
Senior Community No
Tax ID 61-00-04847-827
Ownership Condominium
Read Less Info
Want to know what your home might be worth? Contact us for a FREE valuation!

Our team is ready to help you sell your home for the highest possible price ASAP

Bought with Michael S Choplin • RE/MAX Services

Making real estate fast, fun, and stress-free!






