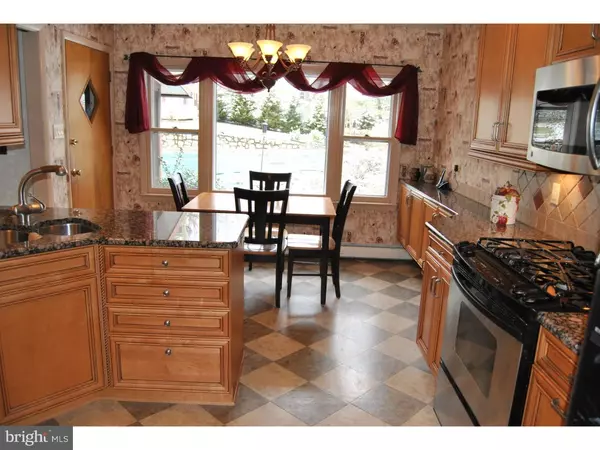$430,000
$429,900
For more information regarding the value of a property, please contact us for a free consultation.
3 Beds
3 Baths
2,327 SqFt
SOLD DATE : 05/23/2016
Key Details
Sold Price $430,000
Property Type Single Family Home
Sub Type Detached
Listing Status Sold
Purchase Type For Sale
Square Footage 2,327 sqft
Price per Sqft $184
Subdivision Hideaway Hills
MLS Listing ID 1002393918
Sold Date 05/23/16
Style Traditional,Split Level
Bedrooms 3
Full Baths 3
HOA Y/N N
Abv Grd Liv Area 2,327
Originating Board TREND
Year Built 1967
Annual Tax Amount $6,375
Tax Year 2016
Lot Size 0.459 Acres
Acres 0.46
Lot Dimensions 100
Property Description
Wonderful single in Ambler's Hideaway Hills is not to be missed! Updated kitchen with new maple and glass cabinetry. Granite counters, tile back splash and floors. The kitchen picture window overlooks the pool and landscaping. 5 Year Old Roof! Appliances are included. All bathrooms have been remodeled with new vanities, stone and tile accents. Some hardwood on the second floor. Spacious bedrooms with generous closet space. New air conditioner was installed in 2013. A freshly painted open foyer invites you into an open floor plan with high ceilings. Finished basement features a bar and wine refrigerator with new cherry finish cabinetry. New egress, sump pump and molding. Lots of storage space. In-ground pool has been well maintained updated with new tile. All the pool equipment will be left for you and will be the joy of your summer. Professionally landscaped with drainage system. New shed. Fenced in yard. The lower level finds a spacious and cozy den, new full bathroom with a stone shower. The open den offers a view of the pool through sliding doors. Lots of storage space and closets allow items to be tucked away from sight. A neighborhood playground is just down the street. Just under half an acre of ground, this is a great lot and location. Nestled in a smaller, quaint neighborhood. Minutes from Routes 309, 63 and 202 and close to major shopping and dining. Some landscaping was improved after photos were taken.
Location
State PA
County Montgomery
Area Horsham Twp (10636)
Zoning R2
Rooms
Other Rooms Living Room, Dining Room, Primary Bedroom, Bedroom 2, Kitchen, Family Room, Bedroom 1, Other
Basement Full, Drainage System, Fully Finished
Interior
Interior Features Primary Bath(s), Kitchen - Island, Kitchen - Eat-In
Hot Water Natural Gas
Heating Gas, Forced Air
Cooling Central A/C
Equipment Oven - Self Cleaning, Disposal, Built-In Microwave
Fireplace N
Appliance Oven - Self Cleaning, Disposal, Built-In Microwave
Heat Source Natural Gas
Laundry Lower Floor
Exterior
Exterior Feature Patio(s)
Garage Inside Access
Garage Spaces 5.0
Pool In Ground
Utilities Available Cable TV
Waterfront N
Water Access N
Roof Type Shingle
Accessibility None
Porch Patio(s)
Parking Type Attached Garage, Other
Attached Garage 2
Total Parking Spaces 5
Garage Y
Building
Story Other
Sewer Public Sewer
Water Public
Architectural Style Traditional, Split Level
Level or Stories Other
Additional Building Above Grade
New Construction N
Schools
Elementary Schools Simmons
Middle Schools Keith Valley
High Schools Hatboro-Horsham
School District Hatboro-Horsham
Others
Senior Community No
Tax ID 36-00-07048-008
Ownership Fee Simple
Read Less Info
Want to know what your home might be worth? Contact us for a FREE valuation!

Our team is ready to help you sell your home for the highest possible price ASAP

Bought with Ingrid T Rementer • RE LINC Real Estate Group, LLC

Making real estate fast, fun, and stress-free!






