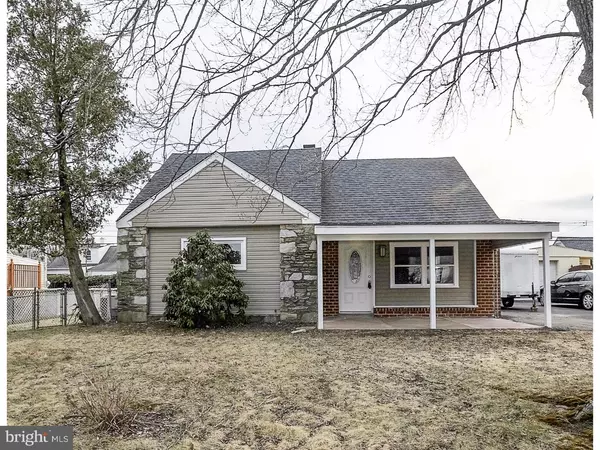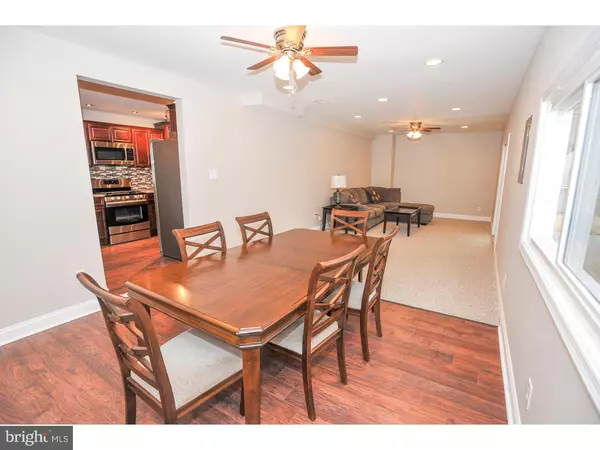$250,000
$259,921
3.8%For more information regarding the value of a property, please contact us for a free consultation.
4 Beds
2 Baths
1,812 SqFt
SOLD DATE : 06/30/2016
Key Details
Sold Price $250,000
Property Type Single Family Home
Sub Type Detached
Listing Status Sold
Purchase Type For Sale
Square Footage 1,812 sqft
Price per Sqft $137
Subdivision Somerton
MLS Listing ID 1002393110
Sold Date 06/30/16
Style Cape Cod
Bedrooms 4
Full Baths 2
HOA Y/N N
Abv Grd Liv Area 1,812
Originating Board TREND
Year Built 1960
Annual Tax Amount $2,660
Tax Year 2016
Lot Size 6,600 Sqft
Acres 0.15
Lot Dimensions 66X100
Property Description
Welcome to the Somerton section of Northeast Philadelphia. Completely renovated 4 Bedroom, 2 full bath home with a large living room, family room and dining room area. Enter this home to a living room with hardwood flooring, and a kitchen with top of the line Samsung Stainless steel appliances, granite counter tops, overhead lighting, and modern glass backsplash tile. Upstairs are two nice sized bedrooms and full bath. The main floor family room with new carpet and dining area with hardwood flooring with ample natural light with sliding door which leads to an outside covered patio and a large fenced in backyard with a shed for storage. Total renovation completed a by a licensed and reputable contractor. ALL new electrical throughout, including all new wiring and boxes, switches. outlets, circuit breaker panel, meter box etc. All new drywall throughout, including all ceilings and walls except the stairwell which was in good shape. New insulation on all exterior walls and roof joists. Entire new HVAC, including all new duct work and new roof. Sellers will also install washer and dryer that the buyer purchased.
Location
State PA
County Philadelphia
Area 19116 (19116)
Zoning RSD3
Rooms
Other Rooms Living Room, Dining Room, Primary Bedroom, Bedroom 2, Bedroom 3, Kitchen, Family Room, Bedroom 1, Laundry
Interior
Interior Features Ceiling Fan(s), Kitchen - Eat-In
Hot Water Natural Gas
Heating Gas
Cooling Central A/C
Flooring Wood, Fully Carpeted, Tile/Brick
Equipment Dishwasher, Built-In Microwave
Fireplace N
Appliance Dishwasher, Built-In Microwave
Heat Source Natural Gas
Laundry Main Floor
Exterior
Exterior Feature Porch(es)
Waterfront N
Water Access N
Accessibility None
Porch Porch(es)
Parking Type None
Garage N
Building
Story 2
Sewer Public Sewer
Water Public
Architectural Style Cape Cod
Level or Stories 2
Additional Building Above Grade
New Construction N
Schools
School District The School District Of Philadelphia
Others
Senior Community No
Tax ID 582216600
Ownership Fee Simple
Acceptable Financing Conventional, VA, FHA 203(b)
Listing Terms Conventional, VA, FHA 203(b)
Financing Conventional,VA,FHA 203(b)
Read Less Info
Want to know what your home might be worth? Contact us for a FREE valuation!

Our team is ready to help you sell your home for the highest possible price ASAP

Bought with Arthur Kousombos • Homestarr Realty

Making real estate fast, fun, and stress-free!






