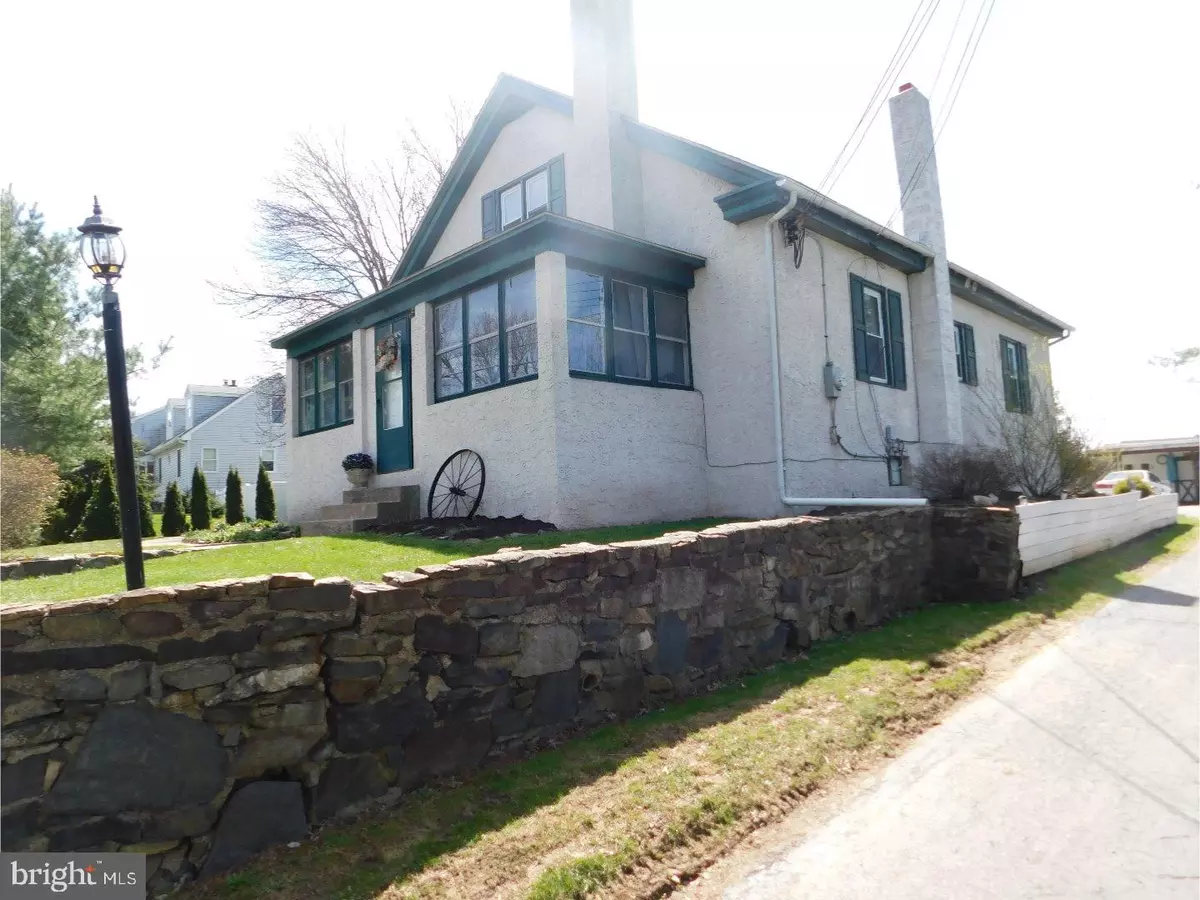$256,000
$259,999
1.5%For more information regarding the value of a property, please contact us for a free consultation.
4 Beds
2 Baths
1,824 SqFt
SOLD DATE : 08/30/2018
Key Details
Sold Price $256,000
Property Type Single Family Home
Sub Type Detached
Listing Status Sold
Purchase Type For Sale
Square Footage 1,824 sqft
Price per Sqft $140
Subdivision None Available
MLS Listing ID 1000455934
Sold Date 08/30/18
Style Bungalow
Bedrooms 4
Full Baths 2
HOA Y/N N
Abv Grd Liv Area 1,824
Originating Board TREND
Year Built 1938
Annual Tax Amount $4,772
Tax Year 2018
Lot Size 0.863 Acres
Acres 0.86
Lot Dimensions 170
Property Description
JUST REDUCED ! Come and see this unique, charming Tylersport one room school house that has been lovingly converted over the years into a very delightful four bedroom home on almost one full acre of land. Pull into the driveway that offers ample parking. From the rear of the home you will find an ample amount of space for entertaining be it from the hot tub on the patio, Koi pond or large deck that enables you to enter the home from the back of the house. Entering the home through the den you will be charmed by the exposed stone walls. Off of the den you will find an updated open concept kitchen, dining room and living area with brick fireplace, beautiful hardwood floors, newly painted ceilings and deep window sills. The French doors off of the dining area open into the enclosed porch with lots of windows and brand new carpet and paint. Full bathroom also on the main floor along with two large bedrooms with brand new paint and carpet. Newly carpeted stairs lead you upstairs to an amazing master bedroom with beautiful hardwood floors vaulted ceiling with exposed beams, french doors to a maltese balcony looking out over the koi pond, hot tub area and backyard that backs up to woods. The master bedroom has a full bathroom with stall shower, plenty of storage and access to the forth bedroom which has charming built into the wall drawers, hardwood floors and deep window sills like the rest of the home. This home has a garage that fits one car, an extremely large shed along with a basement with a huge amount of space for storage. If your looking for move in ready, you have found it. Motivated Seller and did we mention the HOT TUB IS INCLUDED !
Location
State PA
County Montgomery
Area Salford Twp (10644)
Zoning VCR
Rooms
Other Rooms Living Room, Dining Room, Primary Bedroom, Bedroom 2, Bedroom 3, Kitchen, Family Room, Bedroom 1, Other
Basement Full, Unfinished, Outside Entrance
Interior
Interior Features Primary Bath(s), Exposed Beams, Stall Shower
Hot Water Electric
Heating Oil, Forced Air
Cooling Wall Unit
Flooring Wood, Fully Carpeted, Vinyl, Tile/Brick
Fireplaces Number 1
Fireplaces Type Brick, Gas/Propane
Equipment Cooktop, Oven - Self Cleaning, Energy Efficient Appliances
Fireplace Y
Window Features Energy Efficient
Appliance Cooktop, Oven - Self Cleaning, Energy Efficient Appliances
Heat Source Oil
Laundry Basement
Exterior
Garage Spaces 4.0
Utilities Available Cable TV
Waterfront N
Roof Type Shingle
Accessibility None
Parking Type Driveway, Attached Garage
Attached Garage 1
Total Parking Spaces 4
Garage Y
Building
Lot Description Open
Story 1
Foundation Concrete Perimeter
Sewer On Site Septic
Water Well
Architectural Style Bungalow
Level or Stories 1
Additional Building Above Grade
New Construction N
Schools
School District Souderton Area
Others
Senior Community No
Tax ID 44-00-00130-006
Ownership Fee Simple
Acceptable Financing Conventional, VA, FHA 203(b)
Listing Terms Conventional, VA, FHA 203(b)
Financing Conventional,VA,FHA 203(b)
Read Less Info
Want to know what your home might be worth? Contact us for a FREE valuation!

Our team is ready to help you sell your home for the highest possible price ASAP

Bought with Aubrey Hendricks • BHHS Fox & Roach-Allentown

Making real estate fast, fun, and stress-free!






