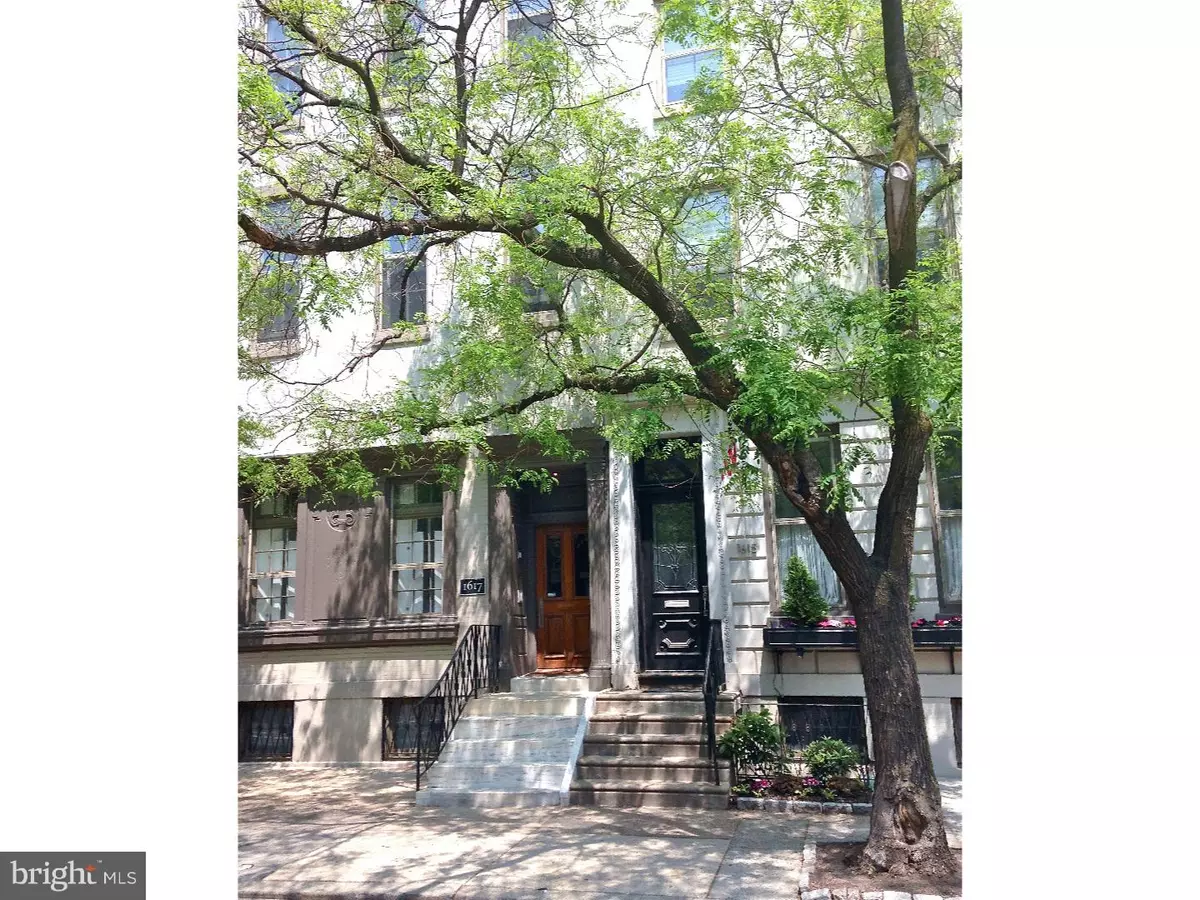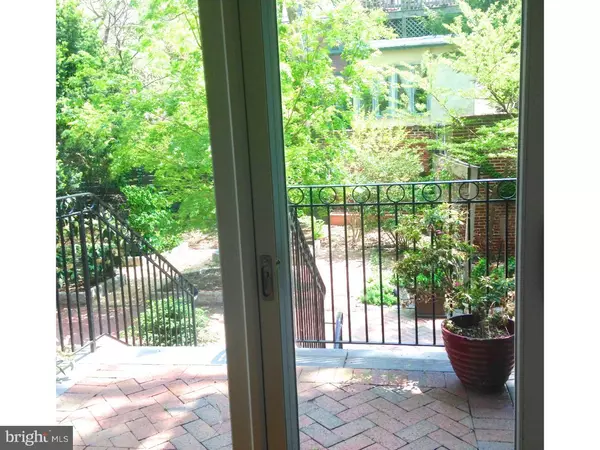$1,175,000
$1,175,000
For more information regarding the value of a property, please contact us for a free consultation.
3 Beds
3 Baths
3,300 SqFt
SOLD DATE : 06/24/2016
Key Details
Sold Price $1,175,000
Property Type Single Family Home
Sub Type Unit/Flat/Apartment
Listing Status Sold
Purchase Type For Sale
Square Footage 3,300 sqft
Price per Sqft $356
Subdivision Rittenhouse Square
MLS Listing ID 1002386150
Sold Date 06/24/16
Style Contemporary
Bedrooms 3
Full Baths 2
Half Baths 1
HOA Fees $833/qua
HOA Y/N N
Abv Grd Liv Area 3,300
Originating Board TREND
Year Built 1871
Annual Tax Amount $14,390
Tax Year 2016
Property Description
Presenting The Garden Condominium! A Stunning Oasis Surrounded by one of the Largest and Most Luscious Private Gardens in Rittenhouse Square. This Beautiful Home, features 3,300 Square Feet of Expertly Designed Living Space. Enter into an Open Living Room, Dining Room, and Kitchen Loft Space with 14' High Ceilings. The Dining Room and Kitchen are Surrounded by Exquisite Garden Views. The Gourmet Kitchen Features an Island with a Breakfast Bar, Double sinks, Two Miele dishwashers, Viking Refrigerator and a Commercial Grade Six burner Viking Range. The Luxurious Master Suite Faces South, with Glorious Sunlight, High Ceilings, Customized Walk in Closet and a Bathroom with a Huge, Glass Lined Walk in Shower, Soaking Whirlpool Tub, and a Sink for Two. On the Second Level there are Two Guest Bedrooms, a Spacious Marble Bathroom, and a Family Room with Private Access to the Gardens. Three Zoned Heating/Air Conditioning. An Impeccably Maintained Boutique Condominium. Pet friendly. Bicycle Storage Room. Off Site Leased Parking. This historic Building circa 1870 was originally The Philadelphia Music Academy and more recently known as the Award Winning Garden Restaurant!
Location
State PA
County Philadelphia
Area 19103 (19103)
Zoning RM4
Direction South
Rooms
Other Rooms Living Room, Primary Bedroom, Bedroom 2, Kitchen, Family Room, Bedroom 1, Laundry
Interior
Interior Features Primary Bath(s), WhirlPool/HotTub, Wet/Dry Bar, Stall Shower, Dining Area
Hot Water Natural Gas
Heating Gas, Hot Water
Cooling Central A/C
Flooring Wood, Tile/Brick
Fireplace N
Heat Source Natural Gas
Laundry Lower Floor
Exterior
Utilities Available Cable TV
Waterfront N
Water Access N
Accessibility None
Parking Type On Street
Garage N
Building
Story 3+
Sewer Public Sewer
Water Public
Architectural Style Contemporary
Level or Stories 3+
Additional Building Above Grade
Structure Type 9'+ Ceilings
New Construction N
Schools
School District The School District Of Philadelphia
Others
Pets Allowed Y
HOA Fee Include Common Area Maintenance,Ext Bldg Maint,Snow Removal,Insurance,Management
Senior Community No
Tax ID 888108701
Ownership Condominium
Security Features Security System
Pets Description Case by Case Basis
Read Less Info
Want to know what your home might be worth? Contact us for a FREE valuation!

Our team is ready to help you sell your home for the highest possible price ASAP

Bought with Brian W Quigley • Keller Williams Real Estate-Blue Bell

Making real estate fast, fun, and stress-free!






