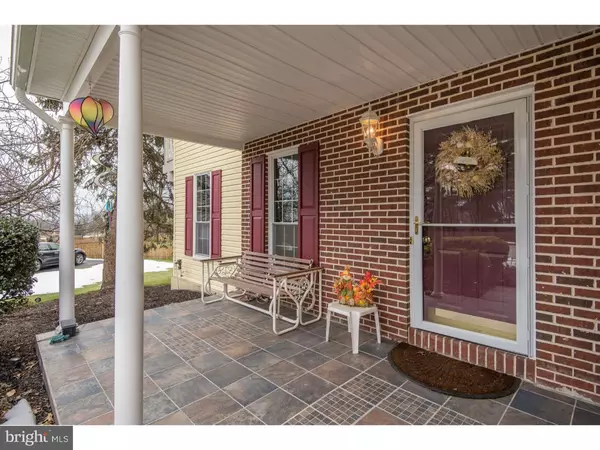$395,000
$395,000
For more information regarding the value of a property, please contact us for a free consultation.
4 Beds
3 Baths
2,838 SqFt
SOLD DATE : 06/23/2016
Key Details
Sold Price $395,000
Property Type Single Family Home
Sub Type Detached
Listing Status Sold
Purchase Type For Sale
Square Footage 2,838 sqft
Price per Sqft $139
Subdivision None Available
MLS Listing ID 1002383212
Sold Date 06/23/16
Style Colonial
Bedrooms 4
Full Baths 2
Half Baths 1
HOA Y/N N
Abv Grd Liv Area 2,288
Originating Board TREND
Year Built 1986
Annual Tax Amount $7,472
Tax Year 2016
Lot Size 0.497 Acres
Acres 0.5
Lot Dimensions 51
Property Description
Stunning, meticulously maintained home with impeccable landscaping on a family friendly, cul-de-sac lot! An exquisite, custom tiled front porch leads to a foyer entry showcasing gorgeous cherry hardwood floors and a magnificent floor plan. A spacious living room and dining room lead to an eat-in kitchen complete with granite countertops, oversized sink, touch faucet, ceramic tile flooring, crown molding, recessed lighting, pantry, and oversized bay casement window. Step down to the sunken family room boasting bamboo floors, brick fireplace with heatilator insert and arched French doors that lead to the deck perfect for morning coffee or afternoon cocktails overlooking the pool. Hardwood floors extend up the stairs to a large landing that leads to the bedrooms. A spacious master suite shines with a large walk-in closet, new designer window, and master bath with heated fan/light. 3 additional bedrooms are serviced by a full hall bath. Bedrooms all feature ceiling fans and all but one open to the upper level, wrap around trex deck with stairs leading to the in ground pool and hot tub and overlooking the beautiful half acre lot showcasing breathtaking sunrises and sunsets, Philly fireworks, and the city at night! Mature landscaping with cherry blossoms, fenced yard with sprinkler system and outdoor lighting offer a great place to relax and entertain. A retractable awning adorns the patio which is also wired for speakers. A full, finished basement offers even more living space. Additional features include: Anderson sliding doors in bedrooms equipped with optional alarm, mudroom/laundry with custom cabinets, new garage doors, new roof and siding, newer windows with lifetime guarantee, back-up generator, alarm system, and large storage shed. This home is great for entertaining family and friends!
Location
State PA
County Montgomery
Area East Norriton Twp (10633)
Zoning AR
Rooms
Other Rooms Living Room, Dining Room, Primary Bedroom, Bedroom 2, Bedroom 3, Kitchen, Family Room, Bedroom 1, Other, Attic
Basement Full, Fully Finished
Interior
Interior Features Primary Bath(s), Butlers Pantry, Ceiling Fan(s), WhirlPool/HotTub, Kitchen - Eat-In
Hot Water Electric
Heating Electric, Forced Air
Cooling Central A/C
Flooring Wood, Fully Carpeted, Tile/Brick
Fireplaces Number 1
Fireplaces Type Brick
Equipment Oven - Self Cleaning, Dishwasher, Disposal
Fireplace Y
Window Features Energy Efficient,Replacement
Appliance Oven - Self Cleaning, Dishwasher, Disposal
Heat Source Electric
Laundry Main Floor
Exterior
Exterior Feature Deck(s), Patio(s), Porch(es), Balcony
Garage Inside Access
Garage Spaces 5.0
Fence Other
Pool In Ground
Utilities Available Cable TV
Waterfront N
Water Access N
Roof Type Pitched,Shingle
Accessibility None
Porch Deck(s), Patio(s), Porch(es), Balcony
Parking Type Driveway, Attached Garage, Other
Attached Garage 2
Total Parking Spaces 5
Garage Y
Building
Lot Description Cul-de-sac, Level, Front Yard, Rear Yard, SideYard(s)
Story 2
Sewer Public Sewer
Water Public
Architectural Style Colonial
Level or Stories 2
Additional Building Above Grade, Below Grade
New Construction N
Schools
School District Norristown Area
Others
Senior Community No
Tax ID 33-00-09537-942
Ownership Fee Simple
Acceptable Financing Conventional, VA, FHA 203(b)
Listing Terms Conventional, VA, FHA 203(b)
Financing Conventional,VA,FHA 203(b)
Read Less Info
Want to know what your home might be worth? Contact us for a FREE valuation!

Our team is ready to help you sell your home for the highest possible price ASAP

Bought with Brian F Hodges • Century 21 Advantage Gold-Southampton

Making real estate fast, fun, and stress-free!






