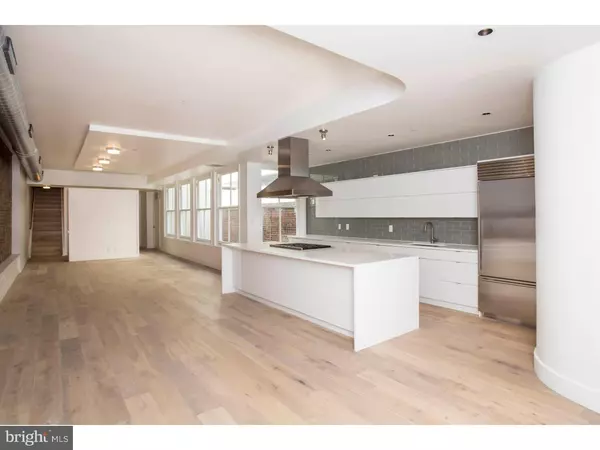$1,190,750
$1,295,000
8.1%For more information regarding the value of a property, please contact us for a free consultation.
3 Beds
3 Baths
2,472 SqFt
SOLD DATE : 06/17/2016
Key Details
Sold Price $1,190,750
Property Type Single Family Home
Sub Type Unit/Flat/Apartment
Listing Status Sold
Purchase Type For Sale
Square Footage 2,472 sqft
Price per Sqft $481
Subdivision Rittenhouse Square
MLS Listing ID 1002377950
Sold Date 06/17/16
Style Loft with Bedrooms,Bi-level
Bedrooms 3
Full Baths 2
Half Baths 1
HOA Fees $698/mo
HOA Y/N N
Abv Grd Liv Area 2,472
Originating Board TREND
Year Built 2015
Annual Tax Amount $4,689
Tax Year 2016
Lot Size 2,450 Sqft
Acres 0.06
Lot Dimensions 3,000
Property Description
One of only four custom loft units in an historic boutique building, this bi-level Zangrilli Design, new construction condo is located just blocks from Rittenhouse Square. The 3 bed/2.5 bath unit features SubZero, Miele, and Wolf appliances, Best hood, full size Samsung W/D, Kholer bath fixtures, wide plank oak floors, exposed brick and dual-zone HVAC. Enter into a generous foyer with floating wall and multiple coat closets and storage options. The open-plan main living level features a spacious living room that seamlessly transitions into the custom-designed chef's kitchen with custom acrylic cabinetry and built-in wine fridge. A large dining area with brilliant architectural detail completes the living area. Off the main space is a large hall, marble powder room, laundry room and huge linen closet. The Master suite has two massive WICs plus a bonus closet. The oversized shower room must be seen to be believed. The master bath also features custom dual vanities and a private toilet. The second floor offers another full bathroom with a large bathtub, custom dual vanity, and separate toilet. The two bedrooms offer the flexibility of a movable wall. Each bedroom has ample closet space and a bonus WIC in the hall. The second floor also offers the flexibility of a separate entrance if needed. The private roof deck offers a view unparalleled in center city- an oasis in the center of everything. Two years prepaid parking included with qualified offer. Application pending for 10 year tax abatement.
Location
State PA
County Philadelphia
Area 19103 (19103)
Zoning CMX5
Rooms
Other Rooms Living Room, Dining Room, Primary Bedroom, Bedroom 2, Kitchen, Family Room, Bedroom 1
Basement Partial
Interior
Interior Features Dining Area
Hot Water Electric
Heating Gas
Cooling Central A/C
Fireplace N
Heat Source Natural Gas
Laundry Main Floor
Exterior
Garage Spaces 1.0
Waterfront N
Water Access N
Accessibility None
Parking Type Other
Total Parking Spaces 1
Garage N
Building
Sewer Public Sewer
Water Public
Architectural Style Loft with Bedrooms, Bi-level
Additional Building Above Grade
New Construction N
Schools
School District The School District Of Philadelphia
Others
Senior Community No
Tax ID 888036472
Ownership Condominium
Pets Description Case by Case Basis
Read Less Info
Want to know what your home might be worth? Contact us for a FREE valuation!

Our team is ready to help you sell your home for the highest possible price ASAP

Bought with Samuel A Franklin • BHHS Fox & Roach-Center City Walnut

Making real estate fast, fun, and stress-free!






