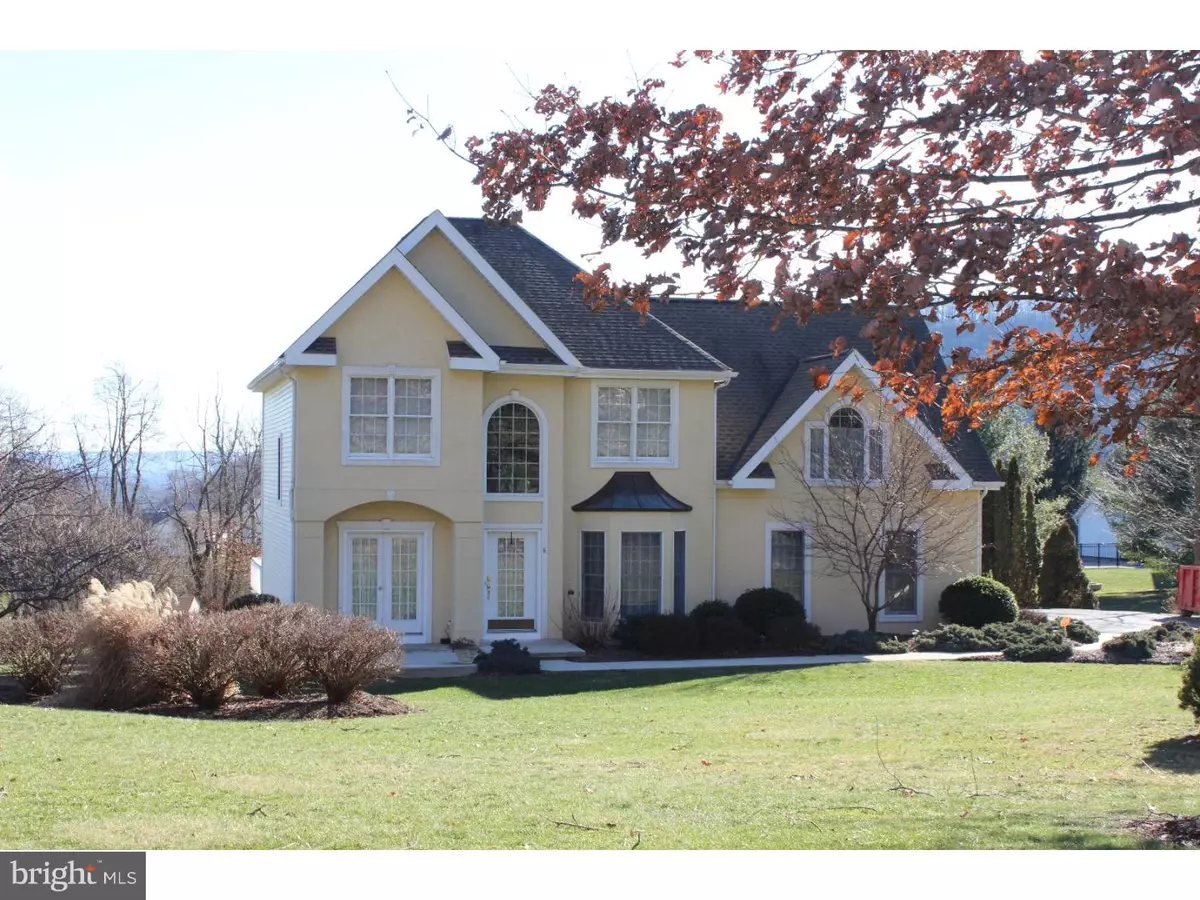$260,000
$267,900
2.9%For more information regarding the value of a property, please contact us for a free consultation.
5 Beds
4 Baths
0.72 Acres Lot
SOLD DATE : 05/27/2016
Key Details
Sold Price $260,000
Property Type Single Family Home
Sub Type Detached
Listing Status Sold
Purchase Type For Sale
Subdivision Seiders Hill
MLS Listing ID 1002377658
Sold Date 05/27/16
Style Contemporary
Bedrooms 5
Full Baths 3
Half Baths 1
HOA Y/N N
Originating Board TREND
Year Built 1998
Annual Tax Amount $6,297
Tax Year 2016
Lot Size 0.720 Acres
Acres 0.72
Lot Dimensions 0.72
Property Description
Spaciousness, Serenity, & Scenic Views all at one address!! Two Story Entry welcomes you to this beautiful Contemporary! Formality flourishes yet welcomes casualness!!Neutral Palette to enhance your furnishings will make your move easy.Most rooms repainted in 2015. Kitchen boasts beautiful cabinetry & plenty of counter space. New sink,microwave & garbage disposal 2015. Master Suite boasts leisure area, large Walk-in closet and a private master bath w/sumptuous appointments to relax & unwind from daily stress. Finished walk-out lower level offers the perfect answer to an extended family or guest suite with its large bedroom w/walk-in closet, family rm w/fireplace & a full bath. Storage/utility room offers plenty of storage. Heated Craft room/workshop has a gardeners entry & plenty of room to delight the aspiring handyman or woman. Huge trex-type deck & concrete patio invites you to sit & enjoy the gorgeous mountain scenery. Cul de sac location adds to its appeal. Neighborhood where Pride of Ownership is evident. Blue Mountain School District but just 2 miles from City of Pottsville. This is a MUST SEE!
Location
State PA
County Schuylkill
Area North Manheim Twp (13318)
Zoning R2
Rooms
Other Rooms Living Room, Dining Room, Primary Bedroom, Bedroom 2, Bedroom 3, Kitchen, Family Room, Bedroom 1, In-Law/auPair/Suite, Laundry, Other
Basement Full, Fully Finished
Interior
Interior Features Primary Bath(s), Butlers Pantry, WhirlPool/HotTub, Dining Area
Hot Water Natural Gas
Heating Gas, Forced Air
Cooling Central A/C
Flooring Fully Carpeted, Vinyl, Tile/Brick
Fireplaces Number 2
Fireplaces Type Gas/Propane
Equipment Built-In Range, Dishwasher, Disposal, Built-In Microwave
Fireplace Y
Window Features Bay/Bow
Appliance Built-In Range, Dishwasher, Disposal, Built-In Microwave
Heat Source Natural Gas
Laundry Main Floor
Exterior
Exterior Feature Deck(s), Patio(s)
Garage Garage Door Opener
Garage Spaces 2.0
Utilities Available Cable TV
Waterfront N
Water Access N
Roof Type Slate
Accessibility None
Porch Deck(s), Patio(s)
Parking Type Driveway, Attached Garage, Other
Attached Garage 2
Total Parking Spaces 2
Garage Y
Building
Lot Description Front Yard, Rear Yard
Story 2
Sewer Community Septic Tank, Private Septic Tank
Water Public
Architectural Style Contemporary
Level or Stories 2
Structure Type Cathedral Ceilings
New Construction N
Schools
School District Blue Mountain
Others
Senior Community No
Tax ID 18-24-0064.000
Ownership Fee Simple
Security Features Security System
Read Less Info
Want to know what your home might be worth? Contact us for a FREE valuation!

Our team is ready to help you sell your home for the highest possible price ASAP

Bought with Diana M Gabardi • BHHS Homesale Realty - Schuylkill Haven

Making real estate fast, fun, and stress-free!






