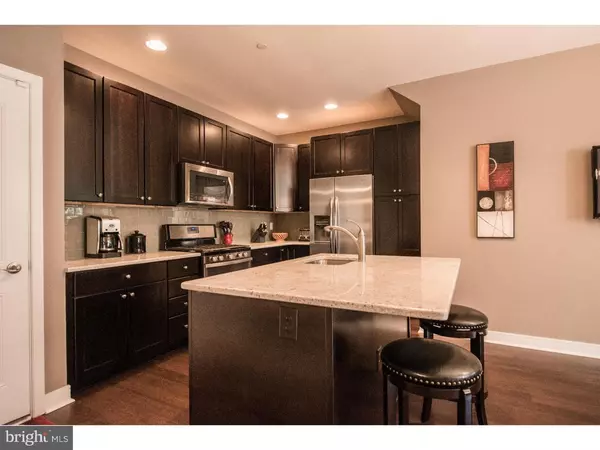$762,500
$775,000
1.6%For more information regarding the value of a property, please contact us for a free consultation.
3 Beds
3 Baths
2,033 SqFt
SOLD DATE : 04/07/2016
Key Details
Sold Price $762,500
Property Type Townhouse
Sub Type Interior Row/Townhouse
Listing Status Sold
Purchase Type For Sale
Square Footage 2,033 sqft
Price per Sqft $375
Subdivision 2400 South
MLS Listing ID 1002375442
Sold Date 04/07/16
Style Contemporary
Bedrooms 3
Full Baths 2
Half Baths 1
HOA Fees $250/mo
HOA Y/N Y
Abv Grd Liv Area 1,535
Originating Board TREND
Year Built 2015
Annual Tax Amount $852
Tax Year 2016
Property Description
2400 South 3 bedrooms, 2.5 bathrooms, New Construction home with attached GARAGE PARKING in perfect condition. Wide and open first floor w/ hardwood floors, high ceilings, half bath, and coat closet. The high-end kitchen features 42" espresso cabinetry, Stainless Whirlpool appliances, under cabinet lighting, and an island breakfast bar. Finished basement is bright with a large window providing excellent light. This gigantic space boasts a media room area, dining area, and an incredible built in wet bar with custom cabinetry, granite counters, wine fridge, separate beverage fridge, and glass shelves- The perfect entertaining space! 2nd floor has all of the bedrooms ? featuring a roomy master suite with large walk in closet, sliding glass doors to outdoor deck, upgraded en-suite bathroom, glass enclosed oversized shower with granite bench, and 2 separate vanities. 2 more spacious bedrooms, hall bathroom with subway tile surround and granite vanity. 2nd floor laundry. Garage with extra storage area accessed off private and secure street. Other features include custom window treatments and 2 Zone smart phone controlled HVAC throughout. This home was upgraded on every level. 9 years remaining on Tax Abatement, located in the Green Field Catchment. Steps from Schuylkill River Trail, Fitler Square, CHOP PENN, and Rittenhouse. Convenient to public transportation and major highways.
Location
State PA
County Philadelphia
Area 19146 (19146)
Zoning 570
Direction South
Rooms
Other Rooms Living Room, Dining Room, Primary Bedroom, Bedroom 2, Kitchen, Family Room, Bedroom 1
Basement Full
Interior
Interior Features Primary Bath(s), Kitchen - Eat-In
Hot Water Natural Gas
Heating Gas
Cooling Central A/C
Equipment Dishwasher, Disposal, Built-In Microwave
Fireplace N
Appliance Dishwasher, Disposal, Built-In Microwave
Heat Source Natural Gas
Laundry Upper Floor
Exterior
Garage Spaces 2.0
Waterfront N
Water Access N
Accessibility None
Parking Type Attached Garage
Attached Garage 1
Total Parking Spaces 2
Garage Y
Building
Story 3+
Sewer Public Sewer
Water Public
Architectural Style Contemporary
Level or Stories 3+
Additional Building Above Grade, Below Grade
Structure Type 9'+ Ceilings
New Construction N
Schools
School District The School District Of Philadelphia
Others
HOA Fee Include Common Area Maintenance,Snow Removal,Water,Sewer,Management
Senior Community No
Tax ID 888304424
Ownership Fee Simple
Read Less Info
Want to know what your home might be worth? Contact us for a FREE valuation!

Our team is ready to help you sell your home for the highest possible price ASAP

Bought with John J Portland • BHHS Fox & Roach At the Harper, Rittenhouse Square

Making real estate fast, fun, and stress-free!






