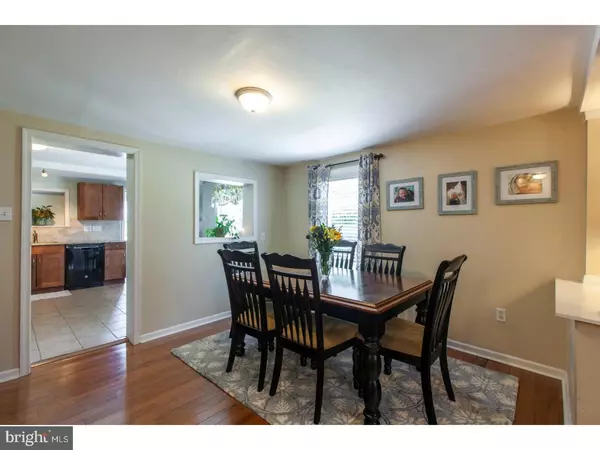$345,000
$349,000
1.1%For more information regarding the value of a property, please contact us for a free consultation.
3 Beds
3 Baths
1,536 SqFt
SOLD DATE : 08/31/2018
Key Details
Sold Price $345,000
Property Type Single Family Home
Sub Type Twin/Semi-Detached
Listing Status Sold
Purchase Type For Sale
Square Footage 1,536 sqft
Price per Sqft $224
Subdivision Conshohocken
MLS Listing ID 1002018100
Sold Date 08/31/18
Style Colonial
Bedrooms 3
Full Baths 2
Half Baths 1
HOA Y/N N
Abv Grd Liv Area 1,536
Originating Board TREND
Year Built 1900
Annual Tax Amount $2,873
Tax Year 2018
Lot Size 5,320 Sqft
Acres 0.12
Lot Dimensions 38
Property Description
Beautifully updated 3 bedroom/2.5 bath twin nestled in the heart of Conshohocken on a highly desirable double lot. Superb location! Walking distance to Fayette Street's restaurants, shops & nightlife, public transportation and get a front row seat to the 4th of July fireworks next year! Easy access to 476, 76 & the turnpike, and just a quick commute to the city. The large front porch is the perfect welcome home to this wonderful twin. It's the ideal spot to enjoy warm summer nights with friends and family Step inside to the spacious living room complete with gleaming hardwood floors (2 yrs old!), the exposed brick chimney and tons of windows that allow loads of natural light to stream in. Custom columns separate the living & dining rooms, while still allowing for an open concept feel, great for entertaining! The huge eat-in kitchen was nicely updated two years ago with granite counters, tile flooring and shaker cabinets. Enjoy a quick meal or morning cup of coffee in the sundrenched breakfast nook. No need to worry about trekking muddy shoes through the home! The mudroom leads to the backyard and 3 car, off-street parking spots! A custom pantry and huge closet have been added for extra storage, and a conveniently located powder room. (Potential to add laundry area in mudroom if desired). Get ready to host BBQ's this summer on your expansive backyard and patio. After a long day build a small fire in your firepit and kick back and relax while taking in the views of Conshohocken. You'll love the unique master bedroom that features a private master bath (a rarity!) with walk-in shower and tile floors. The master comes complete with newer, plush carpeting, a deep closet and three total windows. A small niche is the perfect spot for a dresser or transform into a cozy reading nook. The second and third bedrooms each include plush carpets and share the completely updated hallway bathroom. All new tile flooring, subway tile surround for the shower/tub, light fixtures and pedestal sink. Currently the third bedroom is utilized as a home office and also includes additional clothing organizers, making it the perfect place to work from home if needed. Why wait? All you need to do is unpack and start enjoying this spectacular home. Give us a call today to schedule your private tour.
Location
State PA
County Montgomery
Area Conshohocken Boro (10605)
Zoning R2
Rooms
Other Rooms Living Room, Dining Room, Primary Bedroom, Bedroom 2, Kitchen, Bedroom 1, Other, Attic
Basement Full, Unfinished
Interior
Interior Features Primary Bath(s), Butlers Pantry, Stall Shower, Kitchen - Eat-In
Hot Water Natural Gas
Heating Gas, Forced Air
Cooling Central A/C
Flooring Fully Carpeted
Equipment Built-In Range, Dishwasher, Refrigerator, Disposal, Built-In Microwave
Fireplace N
Window Features Replacement
Appliance Built-In Range, Dishwasher, Refrigerator, Disposal, Built-In Microwave
Heat Source Natural Gas
Laundry Basement
Exterior
Exterior Feature Patio(s), Porch(es)
Garage Spaces 3.0
Utilities Available Cable TV
Waterfront N
Water Access N
Roof Type Shingle
Accessibility None
Porch Patio(s), Porch(es)
Total Parking Spaces 3
Garage N
Building
Lot Description Rear Yard, SideYard(s)
Story 2
Sewer Public Sewer
Water Public
Architectural Style Colonial
Level or Stories 2
Additional Building Above Grade
New Construction N
Schools
Middle Schools Colonial
High Schools Plymouth Whitemarsh
School District Colonial
Others
Senior Community No
Tax ID 05-00-04488-007
Ownership Fee Simple
Read Less Info
Want to know what your home might be worth? Contact us for a FREE valuation!

Our team is ready to help you sell your home for the highest possible price ASAP

Bought with Arlene P Lawn • Long & Foster Real Estate, Inc.

Making real estate fast, fun, and stress-free!






