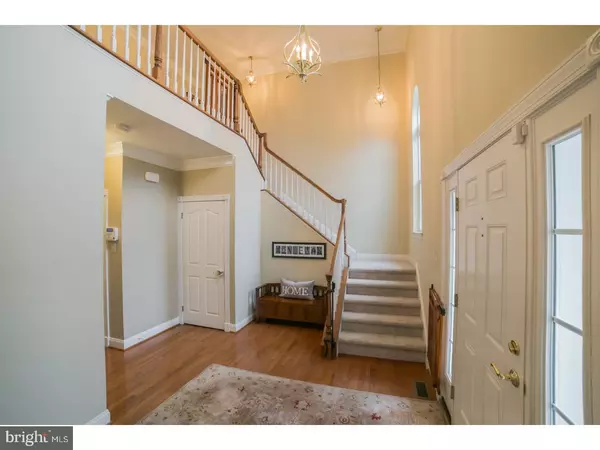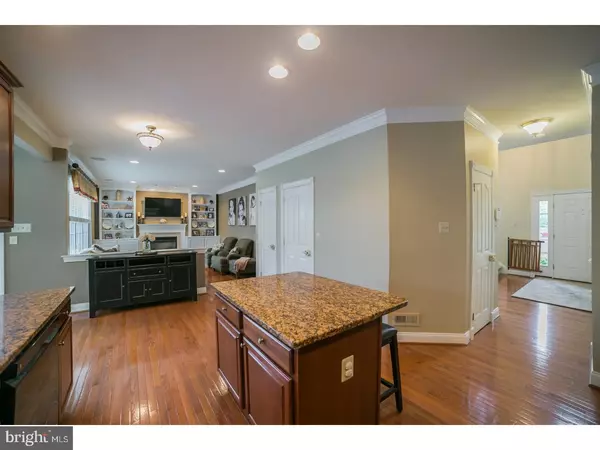$470,000
$479,900
2.1%For more information regarding the value of a property, please contact us for a free consultation.
4 Beds
3 Baths
2,924 SqFt
SOLD DATE : 08/31/2018
Key Details
Sold Price $470,000
Property Type Single Family Home
Sub Type Detached
Listing Status Sold
Purchase Type For Sale
Square Footage 2,924 sqft
Price per Sqft $160
Subdivision Sturbridge Village
MLS Listing ID 1001980692
Sold Date 08/31/18
Style Colonial
Bedrooms 4
Full Baths 2
Half Baths 1
HOA Fees $41/qua
HOA Y/N Y
Abv Grd Liv Area 2,924
Originating Board TREND
Year Built 2008
Annual Tax Amount $8,180
Tax Year 2018
Lot Size 0.855 Acres
Acres 0.86
Lot Dimensions 134
Property Description
Welcome to 239 Providence Ln. This 4 bedroom, 2.5 bathroom single family home has been well maintained and has many upgrades. A 2 story foyer welcomes you through the front door. Hardwood floors flow from the foyer to the kitchen, morning room and family room. The kitchen has granite counters, a tile backsplash and new appliances. Plantation shutters in the morning room can allow lots of natural light or be closed to add privacy. Custom, built-in cabinets and shelving around the gas fireplace add style and functionality to the space. Chair rail, shadow boxes and a tray ceiling are accents to the dining room space (currently used as a playroom). A living room, laundry room, half bath, built in surround speakers (not currently in use) and access to the deck round out the main floor. A large master bedroom has a walk in closet and sitting room. The master bathroom has tile floor, tile shower and a double vanity. Also in the upper level you will find the remaining 3 bedrooms and a hall bathroom. There is plenty of storage space in the walk out basement. Other updates include new HVAC system installed in 2017, new hot water heater installed in 2015. Conveniently located within minutes of the PA Turnpike, routes 202, 63 and 309 and close to local pharma companies. Call today to schedule your showing.
Location
State PA
County Montgomery
Area Upper Gwynedd Twp (10656)
Zoning R3
Rooms
Other Rooms Living Room, Dining Room, Primary Bedroom, Bedroom 2, Bedroom 3, Kitchen, Family Room, Bedroom 1, Laundry, Other
Basement Full
Interior
Interior Features Dining Area
Hot Water Natural Gas
Heating Gas
Cooling Central A/C
Fireplaces Number 1
Fireplace Y
Heat Source Natural Gas
Laundry Main Floor
Exterior
Garage Spaces 5.0
Waterfront N
Water Access N
Accessibility None
Parking Type On Street, Driveway, Attached Garage
Attached Garage 2
Total Parking Spaces 5
Garage Y
Building
Story 2
Sewer Public Sewer
Water Public
Architectural Style Colonial
Level or Stories 2
Additional Building Above Grade
New Construction N
Schools
School District North Penn
Others
Senior Community No
Tax ID 56-00-00003-381
Ownership Fee Simple
Read Less Info
Want to know what your home might be worth? Contact us for a FREE valuation!

Our team is ready to help you sell your home for the highest possible price ASAP

Bought with David Alexander • Coldwell Banker Hearthside

Making real estate fast, fun, and stress-free!






