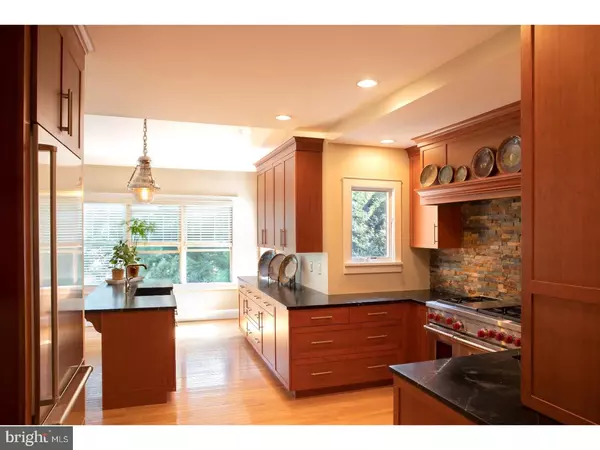$707,000
$799,000
11.5%For more information regarding the value of a property, please contact us for a free consultation.
4 Beds
4 Baths
3,814 SqFt
SOLD DATE : 08/28/2018
Key Details
Sold Price $707,000
Property Type Single Family Home
Sub Type Detached
Listing Status Sold
Purchase Type For Sale
Square Footage 3,814 sqft
Price per Sqft $185
Subdivision None Available
MLS Listing ID 1000910938
Sold Date 08/28/18
Style Traditional
Bedrooms 4
Full Baths 3
Half Baths 1
HOA Y/N N
Abv Grd Liv Area 3,814
Originating Board TREND
Year Built 2003
Annual Tax Amount $13,362
Tax Year 2018
Lot Size 1.000 Acres
Acres 1.0
Lot Dimensions 0 X 0
Property Description
One of a kind custom built beauty in desirable Kennett Square. This home has the perfect open floor plan with versatility beyond belief. The stunning kitchen with 42' cherry cabinetry and soapstone countertops was designed by Waterbury Kitchens and featured on "Heart of the Home" kitchen tour. The Wolf range and oversized Subzero refrigerator are every chefs dream. The kitchen opens to the dining room and living room that has exposed beams and an eye catching stone fireplace. The second level is home to 4 spacious bedrooms including a hall bath and a large master suite with 2 walk-in closets, full bath and whirlpool tub. The lower level is multi-use and has housed an extra bedroom, family room, game room and in home business over the years. It includes another full bath and storage area where the laundry room is currently located. French doors from this level lead out to a private terrace with pergola and blue granite terrace. Relax on the main floor outdoor space with a screened in deck adjacent to an open air deck. Listen to the background music from Agnes B Nixon Park on summer evenings. On the opposite side of the home is the true outdoor entertaining space. Enjoy the summer by the Black Pebble Tek pool with an outdoor fireplace and plenty of room for fun and games. Along with this 1 acre property comes a 3 car garage and 1 bedroom apartment above. It is perfect space for in-laws, au pair, rental income etc. All of this is a very short walk to everything Kennett Square has to offer including restaurants, shops and festive events. Bring your buyers to tour this truly unique property.
Location
State PA
County Chester
Area Kennett Twp (10362)
Zoning R4
Rooms
Other Rooms Living Room, Dining Room, Primary Bedroom, Bedroom 2, Bedroom 3, Kitchen, Family Room, Bedroom 1, Other
Basement Full, Outside Entrance
Interior
Interior Features Primary Bath(s), Kitchen - Island, Ceiling Fan(s), WhirlPool/HotTub, Dining Area
Hot Water Natural Gas
Heating Gas, Forced Air
Cooling Central A/C
Flooring Wood, Fully Carpeted, Tile/Brick
Fireplaces Number 1
Fireplaces Type Stone
Equipment Oven - Self Cleaning, Commercial Range, Dishwasher, Refrigerator
Fireplace Y
Appliance Oven - Self Cleaning, Commercial Range, Dishwasher, Refrigerator
Heat Source Natural Gas
Laundry Main Floor, Lower Floor
Exterior
Exterior Feature Deck(s), Patio(s)
Garage Spaces 6.0
Pool In Ground
Utilities Available Cable TV
Waterfront N
Water Access N
Roof Type Shingle
Accessibility None
Porch Deck(s), Patio(s)
Parking Type Detached Garage
Total Parking Spaces 6
Garage Y
Building
Story 2
Foundation Concrete Perimeter
Sewer On Site Septic
Water Public
Architectural Style Traditional
Level or Stories 2
Additional Building Above Grade
Structure Type 9'+ Ceilings
New Construction N
Schools
School District Kennett Consolidated
Others
Senior Community No
Tax ID 62-03 -0039
Ownership Fee Simple
Security Features Security System
Acceptable Financing Conventional
Listing Terms Conventional
Financing Conventional
Read Less Info
Want to know what your home might be worth? Contact us for a FREE valuation!

Our team is ready to help you sell your home for the highest possible price ASAP

Bought with Rory D Burkhart • Keller Williams Realty - Kennett Square

Making real estate fast, fun, and stress-free!






