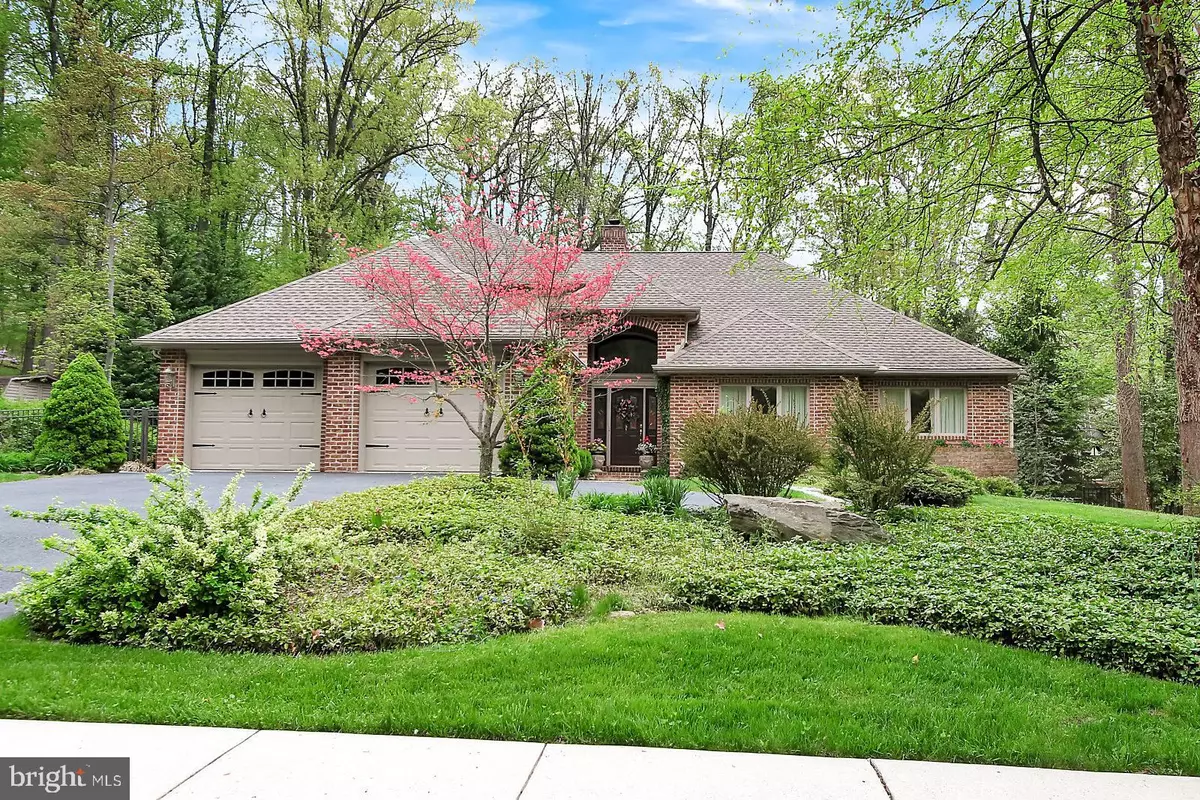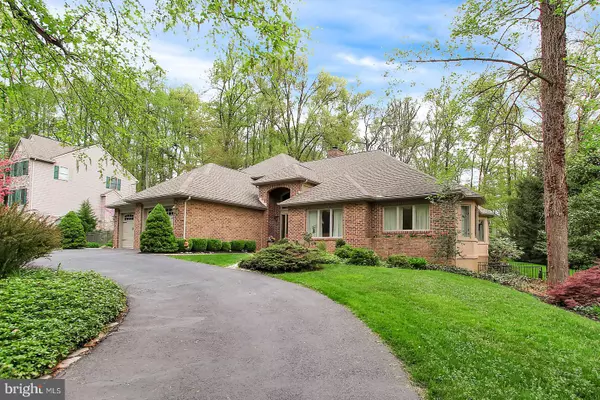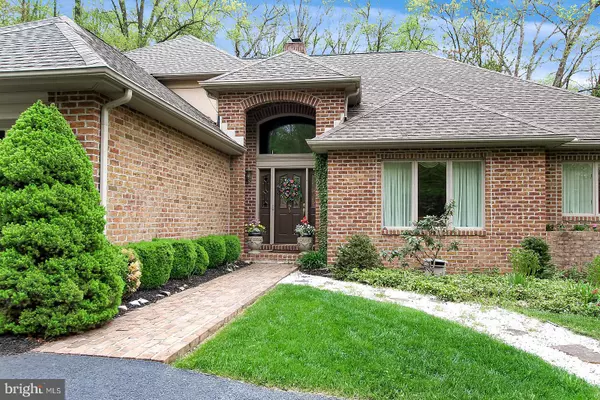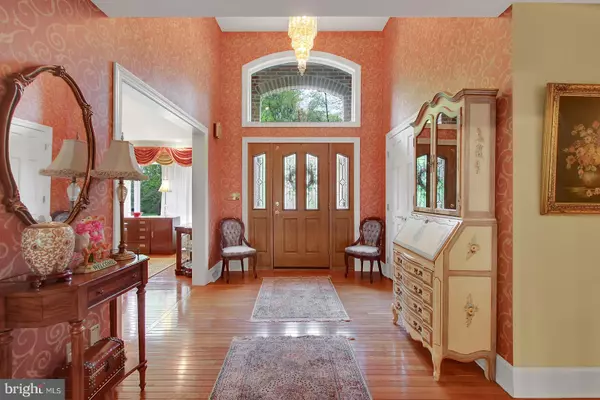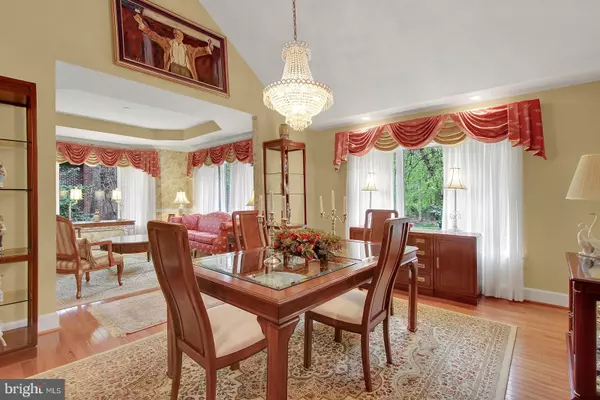$450,000
$452,900
0.6%For more information regarding the value of a property, please contact us for a free consultation.
4 Beds
4 Baths
4,431 SqFt
SOLD DATE : 08/28/2018
Key Details
Sold Price $450,000
Property Type Single Family Home
Sub Type Detached
Listing Status Sold
Purchase Type For Sale
Square Footage 4,431 sqft
Price per Sqft $101
Subdivision Sentry Woods
MLS Listing ID 1000482628
Sold Date 08/28/18
Style Contemporary
Bedrooms 4
Full Baths 2
Half Baths 2
HOA Y/N N
Abv Grd Liv Area 2,979
Originating Board BRIGHT
Year Built 1993
Annual Tax Amount $9,178
Tax Year 2018
Lot Size 0.513 Acres
Acres 0.51
Property Description
STUNNING & ELEGANT CONTEMPORARY HOME! Located on a cul-de-sac in the desirable neighborhood of Sentry Woods in East York & Central York School District. Receive guests from the circular driveway & discover this perfect home for entertaining. This home boasts a grand 2 story foyer with Austrian Swarovski crystal chandelier, open staircase, hardwood floors ,vaulted ceilings & tray ceilings. 1st floor great room with built in book cases, glass doors open to patio, gas fireplace & wall mounted TV included. Gourmet Weir kitchen with granite, center island & all appliances included open to breakfast room. Relaxing sun room, formal living room & formal dining room. 1st floor master bedroom suite with walk-in closets & luxurious bath tub & separate shower. Huge lower level finished family room with half bath and a formal private entrance. Heated in ground pool with stately fencing, new roof, new HVAC, private yard completely fenced & extensive professional landscaping. 3BR 2 full & 2 half baths. Possible 4th bedroom currently used as a loft area. THIS MAGNIFICENT HOME HAS EVERYTHING YOU COULD POSSIBLY WANT AND MORE!!
Location
State PA
County York
Area Springettsbury Twp (15246)
Zoning RESIDENTIAL
Direction West
Rooms
Other Rooms Living Room, Dining Room, Primary Bedroom, Bedroom 2, Bedroom 3, Kitchen, Family Room, Bedroom 1, Sun/Florida Room, Great Room, Laundry, Full Bath, Half Bath
Basement Connecting Stairway, Daylight, Full, Full, Heated, Improved, Interior Access, Outside Entrance, Poured Concrete, Walkout Stairs
Main Level Bedrooms 1
Interior
Interior Features Breakfast Area, Built-Ins, Carpet, Ceiling Fan(s), Central Vacuum, Chair Railings, Crown Moldings, Entry Level Bedroom, Family Room Off Kitchen, Floor Plan - Open, Formal/Separate Dining Room, Kitchen - Gourmet, Kitchen - Island, Primary Bath(s), Recessed Lighting, Other
Heating Forced Air
Cooling Central A/C
Flooring Carpet, Ceramic Tile, Hardwood
Fireplaces Number 2
Equipment Built-In Microwave, Built-In Range, Central Vacuum, Dishwasher, Disposal, Dryer, Refrigerator, Washer, Water Heater
Fireplace Y
Window Features Bay/Bow,Casement
Appliance Built-In Microwave, Built-In Range, Central Vacuum, Dishwasher, Disposal, Dryer, Refrigerator, Washer, Water Heater
Heat Source Natural Gas
Laundry Main Floor
Exterior
Exterior Feature Deck(s), Patio(s), Porch(es)
Garage Garage - Front Entry, Garage Door Opener
Garage Spaces 2.0
Fence Other
Pool Fenced, Heated, In Ground, Other
Waterfront N
Water Access N
Roof Type Hip,Other
Street Surface Paved,Black Top
Accessibility None
Porch Deck(s), Patio(s), Porch(es)
Road Frontage Boro/Township
Attached Garage 2
Total Parking Spaces 2
Garage Y
Building
Lot Description Backs to Trees, Cleared, Cul-de-sac, Front Yard, Level, Rear Yard
Story 3
Sewer Public Sewer
Water Public
Architectural Style Contemporary
Level or Stories 2
Additional Building Above Grade, Below Grade
Structure Type 2 Story Ceilings,9'+ Ceilings,Tray Ceilings,Vaulted Ceilings
New Construction N
Schools
School District Central York
Others
Senior Community No
Tax ID 46-000-36-0027-00-00000
Ownership Fee Simple
SqFt Source Assessor
Security Features Smoke Detector
Acceptable Financing Cash, Conventional
Listing Terms Cash, Conventional
Financing Cash,Conventional
Special Listing Condition Standard
Read Less Info
Want to know what your home might be worth? Contact us for a FREE valuation!

Our team is ready to help you sell your home for the highest possible price ASAP

Bought with Shanna Geistwite • Century 21 Core Partners

Making real estate fast, fun, and stress-free!

