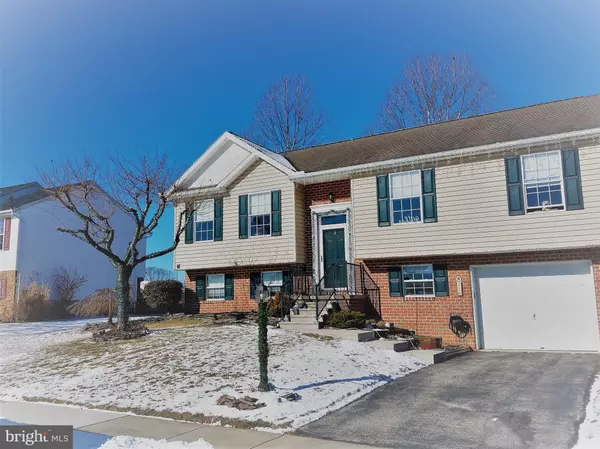$220,000
$229,900
4.3%For more information regarding the value of a property, please contact us for a free consultation.
4 Beds
3 Baths
2,209 SqFt
SOLD DATE : 07/15/2018
Key Details
Sold Price $220,000
Property Type Single Family Home
Sub Type Detached
Listing Status Sold
Purchase Type For Sale
Square Footage 2,209 sqft
Price per Sqft $99
Subdivision Indian Ridge
MLS Listing ID 1000141784
Sold Date 07/15/18
Style Bi-level,Traditional
Bedrooms 4
Full Baths 3
HOA Y/N N
Abv Grd Liv Area 1,229
Originating Board BRIGHT
Year Built 2000
Annual Tax Amount $3,416
Tax Year 2018
Lot Size 8,235 Sqft
Acres 0.19
Property Description
Gorgeous updated home in Indian Ridge with open floor plan. Show room kitchen with all appliances included, granite counters, glass backsplash, soft close cabinets, wood tile floors with large eat in kitchen overlooking the deck and fenced back yard. This home offers 4 beds 3 full baths. 3 beds including the master suite with a master bath on top level and a 4th bedroom, full bath, and living area in the lower level. The home boasts all new wood flooring thru out the home including a new stair case as well. 1 car oversized garage with utility sink and workshop area. Conewago School Dist! Come see today!
Location
State PA
County Adams
Area Conewago Twp (14308)
Zoning RESIDENTIAL
Rooms
Basement Fully Finished, Windows, Poured Concrete, Walkout Level, Sump Pump, Daylight, Full, Garage Access, Heated, Outside Entrance
Main Level Bedrooms 4
Interior
Interior Features Dining Area, Wood Floors, Ceiling Fan(s), Combination Kitchen/Dining, Recessed Lighting, Primary Bath(s)
Hot Water Natural Gas
Heating Gas, Forced Air
Cooling Central A/C
Flooring Ceramic Tile, Hardwood, Laminated
Fireplaces Number 1
Fireplaces Type Gas/Propane
Equipment Built-In Microwave, Built-In Range, Dishwasher, Dryer, Exhaust Fan, Icemaker, Oven/Range - Gas, Refrigerator, Washer, Water Heater
Fireplace Y
Window Features Double Pane
Appliance Built-In Microwave, Built-In Range, Dishwasher, Dryer, Exhaust Fan, Icemaker, Oven/Range - Gas, Refrigerator, Washer, Water Heater
Heat Source Natural Gas
Laundry Basement
Exterior
Exterior Feature Deck(s), Roof
Garage Garage - Front Entry
Garage Spaces 1.0
Fence Wood, Rear
Utilities Available Electric Available, Natural Gas Available, Sewer Available, Water Available, Cable TV Available, Phone Available
Waterfront N
Water Access N
View Street
Roof Type Asphalt,Shingle
Street Surface Black Top
Accessibility None
Porch Deck(s), Roof
Road Frontage Public
Parking Type Off Street, Driveway, Attached Garage
Attached Garage 1
Total Parking Spaces 1
Garage Y
Building
Lot Description Front Yard, Landscaping, Rear Yard, Flag
Story 2
Foundation Block, Concrete Perimeter
Sewer Public Sewer
Water Public
Architectural Style Bi-level, Traditional
Level or Stories 2
Additional Building Above Grade, Below Grade
New Construction N
Schools
Elementary Schools New Oxford
Middle Schools New Oxford
High Schools New Oxford
School District Conewago Valley
Others
Senior Community No
Tax ID 08012-0072---000
Ownership Fee Simple
SqFt Source Estimated
Acceptable Financing Cash, FHA, Contract, Conventional, VA
Horse Property N
Listing Terms Cash, FHA, Contract, Conventional, VA
Financing Cash,FHA,Contract,Conventional,VA
Special Listing Condition Standard
Read Less Info
Want to know what your home might be worth? Contact us for a FREE valuation!

Our team is ready to help you sell your home for the highest possible price ASAP

Bought with Judith G Forry • Howard Hanna Real Estate Services-York

Making real estate fast, fun, and stress-free!






