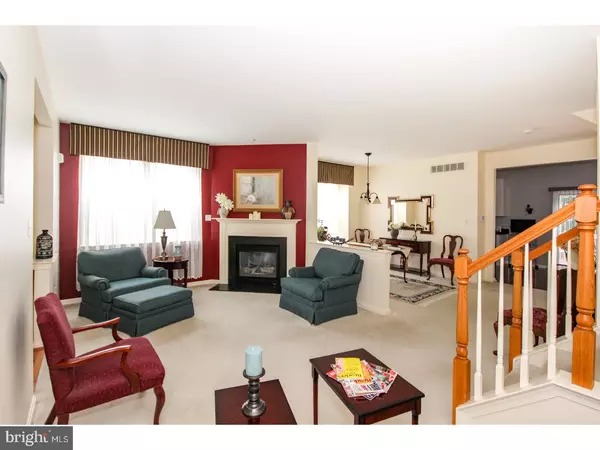$280,000
$280,000
For more information regarding the value of a property, please contact us for a free consultation.
3 Beds
3 Baths
1,567 SqFt
SOLD DATE : 08/16/2018
Key Details
Sold Price $280,000
Property Type Single Family Home
Sub Type Detached
Listing Status Sold
Purchase Type For Sale
Square Footage 1,567 sqft
Price per Sqft $178
Subdivision Spring Valley Estate
MLS Listing ID 1001907420
Sold Date 08/16/18
Style Contemporary
Bedrooms 3
Full Baths 2
Half Baths 1
HOA Fees $53/mo
HOA Y/N Y
Abv Grd Liv Area 1,567
Originating Board TREND
Year Built 2001
Annual Tax Amount $6,468
Tax Year 2018
Lot Size 4,004 Sqft
Acres 0.09
Lot Dimensions 0X0
Property Description
This lovingly maintained townhome offers space, charm and upgrades today's buyers are looking for. A quaint covered front porch welcomes you in the front door to a spacious foyer. The gorgeous open floor plan flows the length of the house and creates a wonderful entertaining atmosphere. The living and dining rooms are warmed with plush carpet, tons of natural light and a gas fireplace. The newly remodeled eat in kitchen is highlighted with stainless steel appliances, a 5 burner gas range, bright cabinetry, a large pantry and granite counters. Access the back deck through the sliders off the kitchen and enjoy a relaxing evening or the ease of indoor/outdoor entertaining. A generous coat closet, half bath and access to the one car garage and basement complete this floor. Upstairs you will find three bedrooms, all featuring wall to wall carpet and drenched in natural light. The large master is a special oasis with vaulted ceilings, his/her closets and a beautifully remodeled bathroom. The ensuite is highlighted with upgrades such as heated floors, a glass surround tile shower, custom shutters and gorgeous tile floor. A linen closet and full hall bath finish this level. The incredible fully finished basement offers plenty of additional living space creating the perfect family area or private retreat. This level features wall to wall carpet, recessed lighting, two large custom built ins and a spacious laundry room. The yard is simply beautiful with lush trees, plants and bushes that the HOA maintains and cares for, including mowing the grass. New AC/heating unit with smart thermostat installed 2017. Great location close to Delaware County Technical HS, Neumann University, Linvilla Orchards and local parks. Minutes to Rt 1 and 322, allowing for easy access to the cities of West Chester, Philadelphia and even Delaware. Penn Delco School district.
Location
State PA
County Delaware
Area Aston Twp (10402)
Zoning RESID
Rooms
Other Rooms Living Room, Dining Room, Primary Bedroom, Bedroom 2, Kitchen, Family Room, Bedroom 1, Laundry
Basement Full, Fully Finished
Interior
Interior Features Kitchen - Eat-In
Hot Water Natural Gas
Heating Gas, Forced Air
Cooling Central A/C
Flooring Wood, Fully Carpeted, Tile/Brick
Fireplaces Number 1
Fireplaces Type Gas/Propane
Fireplace Y
Heat Source Natural Gas
Laundry Basement
Exterior
Exterior Feature Deck(s)
Garage Spaces 3.0
Waterfront N
Water Access N
Accessibility None
Porch Deck(s)
Parking Type On Street, Driveway, Attached Garage
Attached Garage 1
Total Parking Spaces 3
Garage Y
Building
Story 2
Sewer Public Sewer
Water Public
Architectural Style Contemporary
Level or Stories 2
Additional Building Above Grade
New Construction N
Schools
School District Penn-Delco
Others
Senior Community No
Tax ID 02-00-02487-05
Ownership Fee Simple
Read Less Info
Want to know what your home might be worth? Contact us for a FREE valuation!

Our team is ready to help you sell your home for the highest possible price ASAP

Bought with Matthew J Abbadessa • BHHS Fox & Roach-Rosemont

Making real estate fast, fun, and stress-free!






