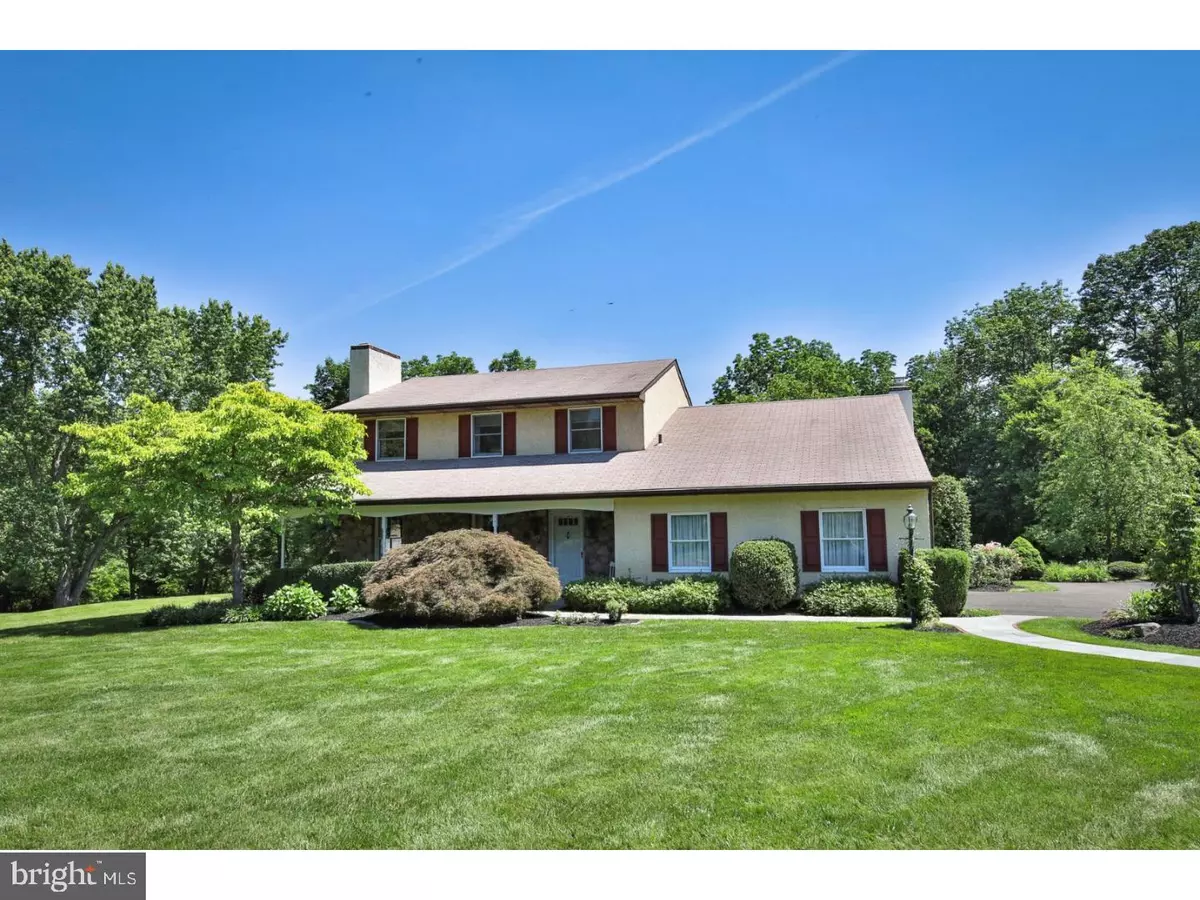$440,000
$434,900
1.2%For more information regarding the value of a property, please contact us for a free consultation.
4 Beds
3 Baths
2,625 SqFt
SOLD DATE : 08/15/2018
Key Details
Sold Price $440,000
Property Type Single Family Home
Sub Type Detached
Listing Status Sold
Purchase Type For Sale
Square Footage 2,625 sqft
Price per Sqft $167
Subdivision None Available
MLS Listing ID 1001865504
Sold Date 08/15/18
Style Colonial
Bedrooms 4
Full Baths 2
Half Baths 1
HOA Y/N N
Abv Grd Liv Area 2,625
Originating Board TREND
Year Built 1979
Annual Tax Amount $5,657
Tax Year 2018
Lot Size 1.769 Acres
Acres 1.77
Lot Dimensions 83
Property Description
Well maintained Colonial is beautifully sited on a QUIET Cul de Sac featuring 1.77 level Acres backing up to Preserved OPEN SPACE. Pride of ownership abounds in this 2600 sq. ft. 4 Bedroom, 2.5 Bath home, with a flagstone walkway, covered front porch, and a two-car attached garage nestled among mature landscaping featuring exquisite specimen trees. Only minutes from Skippack Village, and the PA Turnpike, additional highlights of this home include gleaming HARDWOOD floors nearly throughout, three wood-burning Fireplaces, zoned heating, custom built-in shelves and millwork too. First floor layout includes formal Dining Room and Living Room with one of the three fireplaces. Sunken Family Room is spacious and has a wood-burning fireplace flanked on either side by custom, built in shelves. Quick access to the rear yard and patio allow a nice flow for entertaining. The Kitchen enjoys beautiful views of the rear yard and has ample cabinets and counterspace as well as a large pantry for additional storag. Laundry Room completes this level and can be accessed through a separate side entrance from the driveway. 2nd Floor features the Master Bedroom en-suite with hardwood flooring, fireplace, and full bathroom. Additional bedrooms are well appointed and share a hall bathroom. The pull-down attic is also floored for excess storage. The basement is unfinished but could easily add extra living space or more storage. The level, rear yard offers endless possibilities and has been enjoyed by the current owner for nearly 40 years and has been prepared for the next homeowner to enjoy.
Location
State PA
County Montgomery
Area Towamencin Twp (10653)
Zoning R180
Rooms
Other Rooms Living Room, Dining Room, Primary Bedroom, Bedroom 2, Bedroom 3, Kitchen, Family Room, Bedroom 1, Laundry, Attic
Basement Full, Unfinished
Interior
Interior Features Primary Bath(s), Attic/House Fan, Water Treat System, Kitchen - Eat-In
Hot Water Electric
Heating Electric, Heat Pump - Electric BackUp, Baseboard, Zoned
Cooling Central A/C
Flooring Wood
Fireplaces Number 1
Fireplaces Type Brick
Equipment Oven - Self Cleaning, Dishwasher
Fireplace Y
Appliance Oven - Self Cleaning, Dishwasher
Heat Source Electric
Laundry Main Floor
Exterior
Exterior Feature Patio(s)
Garage Inside Access
Garage Spaces 5.0
Waterfront N
Water Access N
Roof Type Shingle
Accessibility None
Porch Patio(s)
Parking Type On Street, Driveway, Attached Garage, Other
Attached Garage 2
Total Parking Spaces 5
Garage Y
Building
Lot Description Cul-de-sac, Level, Front Yard, Rear Yard
Story 2
Sewer On Site Septic
Water Well
Architectural Style Colonial
Level or Stories 2
Additional Building Above Grade
New Construction N
Schools
High Schools North Penn Senior
School District North Penn
Others
Senior Community No
Tax ID 53-00-02029-078
Ownership Fee Simple
Read Less Info
Want to know what your home might be worth? Contact us for a FREE valuation!

Our team is ready to help you sell your home for the highest possible price ASAP

Bought with Gay A. Davidson • The Davidson Group

Making real estate fast, fun, and stress-free!






