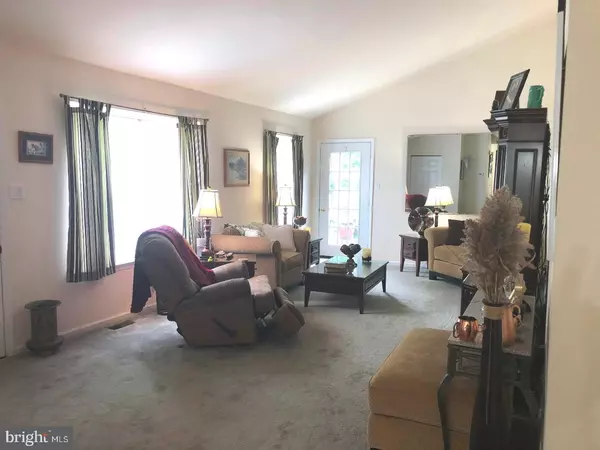$180,000
$189,900
5.2%For more information regarding the value of a property, please contact us for a free consultation.
2 Beds
2 Baths
1,650 SqFt
SOLD DATE : 08/13/2018
Key Details
Sold Price $180,000
Property Type Townhouse
Sub Type Interior Row/Townhouse
Listing Status Sold
Purchase Type For Sale
Square Footage 1,650 sqft
Price per Sqft $109
Subdivision Cherry Tree Knoll
MLS Listing ID 1001651666
Sold Date 08/13/18
Style Ranch/Rambler
Bedrooms 2
Full Baths 2
HOA Fees $125/mo
HOA Y/N Y
Abv Grd Liv Area 1,650
Originating Board TREND
Year Built 1998
Annual Tax Amount $4,969
Tax Year 2018
Lot Size 720 Sqft
Acres 0.02
Lot Dimensions 20X36
Property Description
Fabulous 1 of only 4 Ranch Style End Units at Cherry Tree Knoll with an incredible 800+ square foot finished Lower Level with Walkout. Main Level Boasts: Huge Living Room with vaulted ceilings and 2 doors to the very private deck overlooking the woods, Eat-In Kitchen with 42" cabinets, Gas Cooking and all of the modern amenities, Large Master Bedroom with vaulted ceilings and Master Bath, an additional Large bedroom and a hall bath along with first floor laundry, door to attached 1 car garage. Lower Level: Huge wide open finished space with sliders to the rear yard that could be easily used as a 3rd bedroom, Family Room, In House Theater or so much more, the options are endless and the space is Fantastic. This home is very convenient to major highways, Philadelphia Airport, Delaware and so much more. Home Owners Association Fee covers Lawn and Snow removal. 3 Dimensional Roof, Heater and AC are all newer. Must see to truly appreciate!!!
Location
State PA
County Delaware
Area Upper Chichester Twp (10409)
Zoning RESID
Rooms
Other Rooms Living Room, Primary Bedroom, Kitchen, Family Room, Bedroom 1, Attic
Basement Full, Outside Entrance, Fully Finished
Interior
Interior Features Stall Shower, Kitchen - Eat-In
Hot Water Natural Gas
Heating Gas, Forced Air
Cooling Central A/C
Flooring Fully Carpeted
Fireplace N
Heat Source Natural Gas
Laundry Main Floor
Exterior
Exterior Feature Deck(s)
Garage Spaces 1.0
Waterfront N
Water Access N
Accessibility None
Porch Deck(s)
Parking Type Driveway, Attached Garage
Attached Garage 1
Total Parking Spaces 1
Garage Y
Building
Story 1
Sewer Public Sewer
Water Public
Architectural Style Ranch/Rambler
Level or Stories 1
Additional Building Above Grade
New Construction N
Schools
Elementary Schools Hilltop
Middle Schools Chichester
High Schools Chichester Senior
School District Chichester
Others
HOA Fee Include Common Area Maintenance,Lawn Maintenance,Snow Removal,Trash
Senior Community No
Tax ID 09-00-01438-39
Ownership Fee Simple
Read Less Info
Want to know what your home might be worth? Contact us for a FREE valuation!

Our team is ready to help you sell your home for the highest possible price ASAP

Bought with Katherine E Lynch • Weichert Realtors

Making real estate fast, fun, and stress-free!






