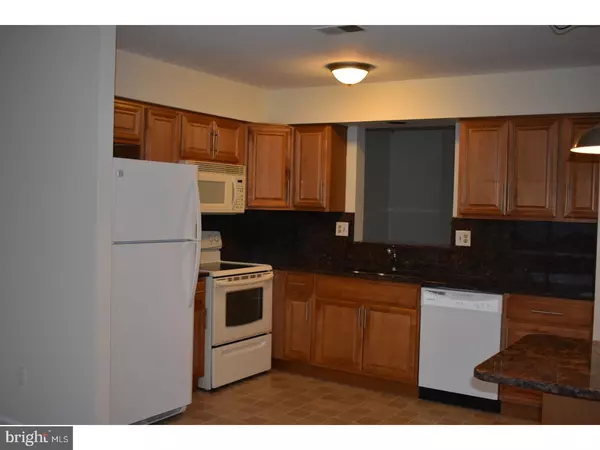$275,000
$269,900
1.9%For more information regarding the value of a property, please contact us for a free consultation.
3 Beds
3 Baths
1,760 SqFt
SOLD DATE : 08/10/2018
Key Details
Sold Price $275,000
Property Type Townhouse
Sub Type Interior Row/Townhouse
Listing Status Sold
Purchase Type For Sale
Square Footage 1,760 sqft
Price per Sqft $156
Subdivision Rhondda
MLS Listing ID 1002000072
Sold Date 08/10/18
Style Traditional
Bedrooms 3
Full Baths 2
Half Baths 1
HOA Fees $40/mo
HOA Y/N Y
Abv Grd Liv Area 1,760
Originating Board TREND
Year Built 1988
Annual Tax Amount $3,375
Tax Year 2018
Lot Size 2,888 Sqft
Acres 0.07
Lot Dimensions 0X0
Property Description
Don't miss the opportunity to own this impeccable 3 bedroom/2.5 bath townhome on one of the nicest courts in Rhondda- a convenient location close to restaurants , shopping, and major roads and highways. This three bedroom 2/5 bath townhome offers a renovated open kitchen with new cabinetry. granite countertops, backsplash, and peninsula. The interior has been freshly painted in neutral colors and has six panel doors throughout. First floor offers a generous living room with sliders that open to an oversized deck with recently replaced decking and a conveniently located upgraded powder room. The master bedroom is located on the second floor with his and hers closets and a upgraded bath with vessel sink and stall shower. In addition, there are two generous sized bedrooms that share the upgraded hall bath. There is also a nicely finished heated walkout basement with plenty of room for storage. 124 Conway Ct offers a newer roof and newer R410 Lennox Heat Pump. Located in the highly sought Downingtown East Schools, this townhome is in a premium location. Community Pool, tennis court, playground and two assigned parking spaces. Great value.
Location
State PA
County Chester
Area Uwchlan Twp (10333)
Zoning R2
Rooms
Other Rooms Living Room, Primary Bedroom, Bedroom 2, Kitchen, Family Room, Bedroom 1, Other
Basement Full, Outside Entrance
Interior
Interior Features Primary Bath(s), Butlers Pantry, Stall Shower, Kitchen - Eat-In
Hot Water Electric
Heating Electric, Forced Air
Cooling Central A/C
Flooring Fully Carpeted, Vinyl
Equipment Built-In Range, Oven - Self Cleaning, Dishwasher, Disposal
Fireplace N
Appliance Built-In Range, Oven - Self Cleaning, Dishwasher, Disposal
Heat Source Electric
Laundry Basement
Exterior
Exterior Feature Deck(s)
Amenities Available Swimming Pool, Tennis Courts, Club House, Tot Lots/Playground
Waterfront N
Water Access N
Roof Type Pitched
Accessibility Mobility Improvements
Porch Deck(s)
Parking Type On Street
Garage N
Building
Lot Description Level
Story 2
Foundation Concrete Perimeter
Sewer Public Sewer
Water Public
Architectural Style Traditional
Level or Stories 2
Additional Building Above Grade
New Construction N
Schools
Elementary Schools Lionville
Middle Schools Lionville
High Schools Downingtown High School East Campus
School District Downingtown Area
Others
HOA Fee Include Pool(s),Common Area Maintenance,Snow Removal,Trash
Senior Community No
Tax ID 33-05E-0217
Ownership Fee Simple
Read Less Info
Want to know what your home might be worth? Contact us for a FREE valuation!

Our team is ready to help you sell your home for the highest possible price ASAP

Bought with David A Batty • Keller Williams Realty Devon-Wayne

Making real estate fast, fun, and stress-free!






