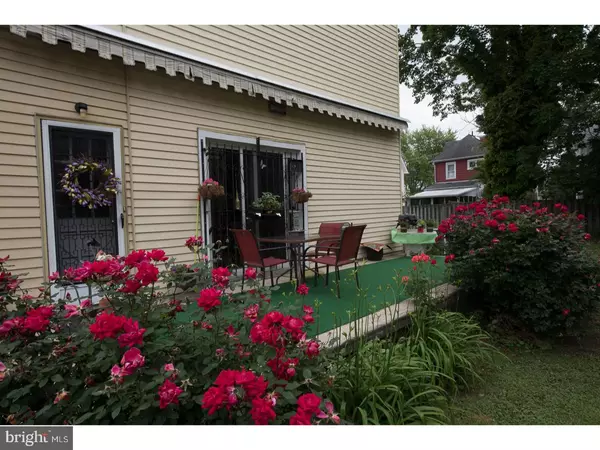$216,000
$210,000
2.9%For more information regarding the value of a property, please contact us for a free consultation.
3 Beds
2 Baths
1,580 SqFt
SOLD DATE : 08/10/2018
Key Details
Sold Price $216,000
Property Type Single Family Home
Sub Type Detached
Listing Status Sold
Purchase Type For Sale
Square Footage 1,580 sqft
Price per Sqft $136
Subdivision Lansdowne
MLS Listing ID 1001876920
Sold Date 08/10/18
Style Traditional
Bedrooms 3
Full Baths 1
Half Baths 1
HOA Y/N N
Abv Grd Liv Area 1,580
Originating Board TREND
Year Built 1929
Annual Tax Amount $4,599
Tax Year 2018
Lot Size 7,100 Sqft
Acres 0.16
Lot Dimensions 75X100
Property Description
WELCOME TO YOUR NEW HOME!!! Upon entering, you'll notice that the first floor is open and airy, flowing easily from the large Living Room with its stone fireplace, to the formal Dining Room, to the pleasant and well-appointed kitchen. Sparkling hardwood floors it entirely. From the kitchen, you enter a bright and spacious Family Room, complete with its own brick gas fireplace. Off the Dining Room is a sunny enclosed porch inviting you to enjoy your morning coffee, and it overlooks a surprisingly large back yard. This ample lot affords room for cement patios in both the rear and side yards, which are entirely fenced to safeguard young ones or pets. The second floor, also entirely hardwood floored, consists of three well-lit and sizeable bedrooms which are served by a tastefully appointed full bath. The finished basement provides another large living space, and it includes a convenient half-bath. The entire home is centrally air-conditioned and the recently replaced windows throughout assure energy efficiency. DON'T MISS THE OPPORTUNITY TO MAKE THIS HOME YOUR OWN!
Location
State PA
County Delaware
Area Yeadon Boro (10448)
Zoning RESID
Rooms
Other Rooms Living Room, Dining Room, Primary Bedroom, Bedroom 2, Kitchen, Family Room, Bedroom 1, Other
Basement Full, Drainage System, Fully Finished
Interior
Interior Features Kitchen - Island, Skylight(s), Ceiling Fan(s), Kitchen - Eat-In
Hot Water Natural Gas
Heating Gas, Forced Air
Cooling Central A/C
Flooring Wood
Fireplaces Number 2
Fireplaces Type Brick, Stone, Gas/Propane
Equipment Oven - Self Cleaning
Fireplace Y
Window Features Replacement
Appliance Oven - Self Cleaning
Heat Source Natural Gas
Laundry Basement
Exterior
Exterior Feature Patio(s), Porch(es)
Garage Spaces 2.0
Utilities Available Cable TV
Waterfront N
Water Access N
Roof Type Pitched
Accessibility None
Porch Patio(s), Porch(es)
Total Parking Spaces 2
Garage N
Building
Lot Description Level, Front Yard, Rear Yard, SideYard(s)
Story 2
Foundation Brick/Mortar
Sewer Public Sewer
Water Public
Architectural Style Traditional
Level or Stories 2
Additional Building Above Grade
New Construction N
Schools
High Schools Penn Wood
School District William Penn
Others
Senior Community No
Tax ID 48-00-02668-00
Ownership Fee Simple
Security Features Security System
Acceptable Financing Conventional, VA, FHA 203(b)
Listing Terms Conventional, VA, FHA 203(b)
Financing Conventional,VA,FHA 203(b)
Read Less Info
Want to know what your home might be worth? Contact us for a FREE valuation!

Our team is ready to help you sell your home for the highest possible price ASAP

Bought with Matthew W Fetick • Keller Williams Realty - Kennett Square

Making real estate fast, fun, and stress-free!






