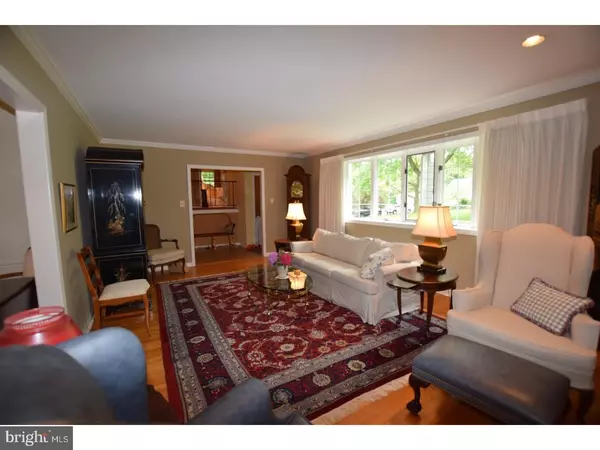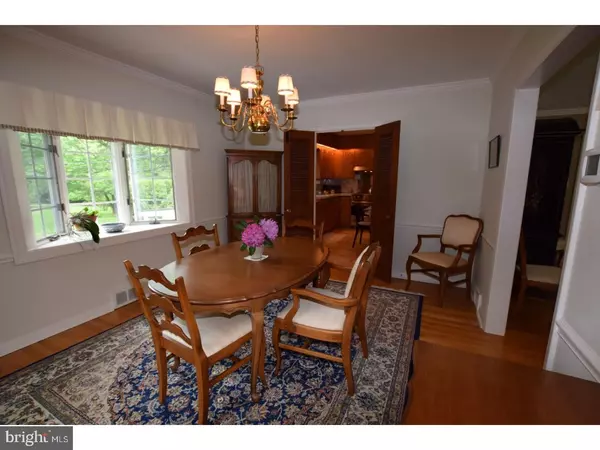$410,000
$425,000
3.5%For more information regarding the value of a property, please contact us for a free consultation.
3 Beds
2 Baths
1,836 SqFt
SOLD DATE : 08/07/2018
Key Details
Sold Price $410,000
Property Type Single Family Home
Sub Type Detached
Listing Status Sold
Purchase Type For Sale
Square Footage 1,836 sqft
Price per Sqft $223
Subdivision None Available
MLS Listing ID 1001629804
Sold Date 08/07/18
Style Colonial,Split Level
Bedrooms 3
Full Baths 2
HOA Y/N N
Abv Grd Liv Area 1,836
Originating Board TREND
Year Built 1955
Annual Tax Amount $5,616
Tax Year 2018
Lot Size 0.491 Acres
Acres 0.49
Lot Dimensions 100X207
Property Description
The warmth generated by this immaculate, well-loved home will welcome you with wide-open arms! Enter into a foyer that opens into a spacious, living room and propane-fueled fireplace, with hardwood flooring and crown molding that also grace the adjacent dining room and 3 bedrooms. The dining room has a large bay window that frames a picturesque level backyard. The kitchen is accented by a Viking stove with range-hood, eco-friendly Marmoleum flooring and quaint, island eating nook. A stone fireplace and energy-efficient Buck stove lends ample warmth to the spacious, lower level family room, which leads to a relaxing, tiled sunroom with built-in grill and wet bar for comfortable entertaining. This colonial split-level is embraced throughout by top-notch, energy-efficient windows, remodeled bathrooms and an under-warranty Lenox heat pump/air conditioning system. The porcelain-tiled 2-car garage boasts Wilcox doors and custom, built-in closets. The basement includes cedar closets, pantry storage and spacious, workshop and laundry area. No more cleaning gutters, thanks to LeafFilter Gutter System, a hardly-used generator in a tidy, adjacent storage shed, and a bonus shed in the yard. Access to an award-winning school district, nearby major highways, and trendy, downtown Media, with the regional railway line to Philly less than 5 minutes away! Truly a class act!
Location
State PA
County Delaware
Area Middletown Twp (10427)
Zoning RESID
Rooms
Other Rooms Living Room, Dining Room, Primary Bedroom, Bedroom 2, Kitchen, Family Room, Bedroom 1, Laundry, Other, Attic
Basement Full, Unfinished, Outside Entrance
Interior
Interior Features Primary Bath(s), Ceiling Fan(s), Breakfast Area
Hot Water Electric
Heating Heat Pump - Oil BackUp, Forced Air
Cooling Central A/C
Flooring Wood, Fully Carpeted, Vinyl, Tile/Brick
Fireplaces Number 2
Fireplaces Type Brick, Gas/Propane
Equipment Oven - Self Cleaning, Commercial Range, Dishwasher, Disposal
Fireplace Y
Window Features Bay/Bow,Replacement
Appliance Oven - Self Cleaning, Commercial Range, Dishwasher, Disposal
Laundry Basement
Exterior
Exterior Feature Porch(es)
Garage Spaces 5.0
Utilities Available Cable TV
Waterfront N
Water Access N
Roof Type Pitched,Shingle
Accessibility None
Porch Porch(es)
Parking Type Driveway, Attached Garage
Attached Garage 2
Total Parking Spaces 5
Garage Y
Building
Lot Description Level, Front Yard, Rear Yard, SideYard(s)
Story Other
Foundation Concrete Perimeter
Sewer Public Sewer
Water Public
Architectural Style Colonial, Split Level
Level or Stories Other
Additional Building Above Grade
New Construction N
Schools
Elementary Schools Indian Lane
Middle Schools Springton Lake
High Schools Penncrest
School District Rose Tree Media
Others
Senior Community No
Tax ID 27-00-00229-00
Ownership Fee Simple
Acceptable Financing Conventional, VA, FHA 203(b)
Listing Terms Conventional, VA, FHA 203(b)
Financing Conventional,VA,FHA 203(b)
Read Less Info
Want to know what your home might be worth? Contact us for a FREE valuation!

Our team is ready to help you sell your home for the highest possible price ASAP

Bought with Bobby K Parambath • United Real Estate

Making real estate fast, fun, and stress-free!






