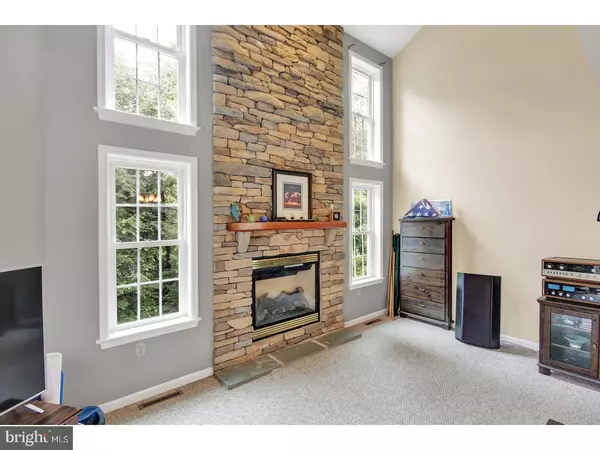$395,000
$395,000
For more information regarding the value of a property, please contact us for a free consultation.
3 Beds
3 Baths
2,718 SqFt
SOLD DATE : 08/07/2018
Key Details
Sold Price $395,000
Property Type Single Family Home
Sub Type Detached
Listing Status Sold
Purchase Type For Sale
Square Footage 2,718 sqft
Price per Sqft $145
Subdivision None Available
MLS Listing ID 1001864392
Sold Date 08/07/18
Style Colonial,Traditional
Bedrooms 3
Full Baths 2
Half Baths 1
HOA Y/N N
Abv Grd Liv Area 2,718
Originating Board TREND
Year Built 2004
Annual Tax Amount $6,692
Tax Year 2018
Lot Size 0.254 Acres
Acres 0.25
Lot Dimensions 0X0
Property Description
Welcome home to this beautiful & stunning meticulously maintained custom built 3 bedroom 2.5 bath Traditional home is featuring a wonderful, sunlit, open flowing floor plan and is nestled on a pretty secluded .25 acre yard surrounded by mature trees for privacy in the peaceful sought after Kennett Square community and top ranked, award winning Kennett Consolidated School District. This charming custom built home, built by quality builders; Cedar Knoll Builders, features many wonderful upgrades too numerous to list and warmly welcomes you home through its charming front porch and stacked stone fa ade. A beautiful entry into its center hall entrance with gleaming hardwood floors that flow throughout the home from its center hall entrance, a grand formal dining room with an abundance of natural sun light, an exquisite gourmet chefs kitchen with top shelf upgraded 42" cabinetry, center island, great counter space, tile back splash, black appliances and sunny family room that walks out to a lovely spacious deck looking out over the large spacious level backyard. A grand family room with a gorgeous floor to ceiling stone fireplace, with lots of abundant sunlight, offering skylites. On the second floor we see a master suite that boosts an large en suite tiled bath, and spacious walk in closet. Down the hall on that level there are two additional spacious bedrooms that share a Jack & Jill bath. The lower level / basement has extra high ceilings for that easy future build out with french doors that greet the back yard. This home is beautiful and is move in ready. Interior photos coming soon!
Location
State PA
County Chester
Area East Marlborough Twp (10361)
Zoning MU
Direction East
Rooms
Other Rooms Living Room, Dining Room, Primary Bedroom, Bedroom 2, Kitchen, Family Room, Bedroom 1, Laundry, Other, Attic
Basement Full, Unfinished, Outside Entrance
Interior
Interior Features Primary Bath(s), Kitchen - Island, Butlers Pantry, Skylight(s), Ceiling Fan(s), Kitchen - Eat-In
Hot Water Electric
Heating Gas, Heat Pump - Gas BackUp, Forced Air
Cooling Central A/C
Flooring Wood, Fully Carpeted, Tile/Brick
Fireplaces Number 1
Fireplaces Type Stone, Gas/Propane
Equipment Cooktop, Oven - Wall, Oven - Double, Oven - Self Cleaning, Dishwasher, Built-In Microwave
Fireplace Y
Appliance Cooktop, Oven - Wall, Oven - Double, Oven - Self Cleaning, Dishwasher, Built-In Microwave
Heat Source Natural Gas
Laundry Main Floor
Exterior
Exterior Feature Deck(s), Porch(es)
Garage Spaces 4.0
Utilities Available Cable TV
Waterfront N
Water Access N
Roof Type Pitched,Shingle
Accessibility None
Porch Deck(s), Porch(es)
Parking Type Attached Garage
Attached Garage 2
Total Parking Spaces 4
Garage Y
Building
Lot Description Front Yard, Rear Yard
Story 2
Foundation Concrete Perimeter
Sewer Public Sewer
Water Public
Architectural Style Colonial, Traditional
Level or Stories 2
Additional Building Above Grade
Structure Type Cathedral Ceilings,9'+ Ceilings
New Construction N
Schools
Middle Schools Kennett
High Schools Kennett
School District Kennett Consolidated
Others
Senior Community No
Tax ID 61-06 -0106.0400
Ownership Fee Simple
Acceptable Financing Conventional, VA, FHA 203(b), USDA
Listing Terms Conventional, VA, FHA 203(b), USDA
Financing Conventional,VA,FHA 203(b),USDA
Read Less Info
Want to know what your home might be worth? Contact us for a FREE valuation!

Our team is ready to help you sell your home for the highest possible price ASAP

Bought with Danielle Ruffin • Houwzer, LLC

Making real estate fast, fun, and stress-free!






