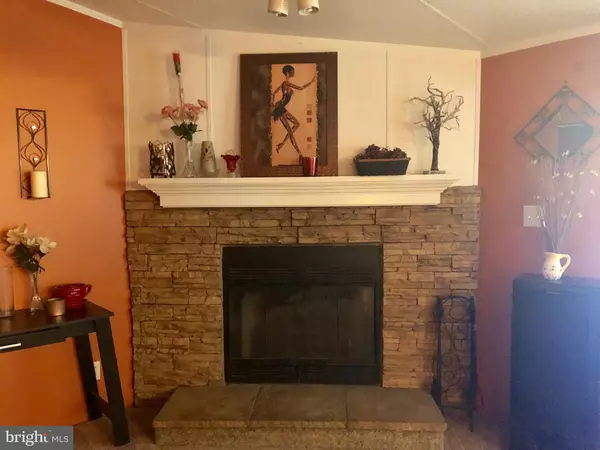$36,000
$54,900
34.4%For more information regarding the value of a property, please contact us for a free consultation.
4 Beds
2 Baths
1,792 SqFt
SOLD DATE : 07/09/2018
Key Details
Sold Price $36,000
Property Type Manufactured Home
Sub Type Manufactured
Listing Status Sold
Purchase Type For Sale
Square Footage 1,792 sqft
Price per Sqft $20
Subdivision Deer Run Mhp
MLS Listing ID 1001544818
Sold Date 07/09/18
Style Modular/Pre-Fabricated
Bedrooms 4
Full Baths 2
HOA Fees $530/mo
HOA Y/N Y
Abv Grd Liv Area 1,792
Originating Board BRIGHT
Year Built 2006
Annual Tax Amount $1,943
Tax Year 2018
Property Description
BACK ON THE MARKET. Enjoy swimming pool and summer camp children's activities at Deer Run MHP. Spacious 4 bds, 2 baths DBLWDE on a corner lot with fire hydrant and 3 car driveway. Family room with wood burning fireplace. 2006 Redman 28x64 with 2 decks, new central air unit, new carpets, fresh paint. Private backyard hedges. Appliances, sectional sofa and patio furniture stay. Possible Owner Financing ($10,000 DOWN MINIMUM) or bank financing for all credit scores. Listing Agent has details. Listing agent can provide settlement services, insurance & financial info. SEE 34 PHOTOS! Occupied until Aug 15th.
Location
State PA
County Chester
Area Honey Brook Twp (10322)
Zoning RESIDENTIAL
Rooms
Other Rooms Living Room, Dining Room, Family Room, Laundry, Mud Room
Main Level Bedrooms 4
Interior
Interior Features Carpet, Ceiling Fan(s), Dining Area, Family Room Off Kitchen, Kitchen - Island, Primary Bath(s), Skylight(s), Window Treatments
Hot Water Electric
Heating Forced Air
Cooling Central A/C, Ceiling Fan(s), Programmable Thermostat
Flooring Carpet, Laminated
Fireplaces Number 1
Fireplaces Type Mantel(s), Stone, Fireplace - Glass Doors
Equipment Dishwasher, Oven/Range - Gas, Refrigerator, Washer, Dryer - Electric
Furnishings Partially
Fireplace Y
Window Features Skylights
Appliance Dishwasher, Oven/Range - Gas, Refrigerator, Washer, Dryer - Electric
Heat Source Bottled Gas/Propane
Laundry Hookup
Exterior
Exterior Feature Deck(s)
Garage Spaces 3.0
Amenities Available Pool - Outdoor
Waterfront N
Water Access N
Roof Type Shingle
Accessibility Ramp - Main Level
Porch Deck(s)
Parking Type Driveway
Total Parking Spaces 3
Garage N
Building
Lot Description Corner, Level, Rented Lot
Story 1
Sewer Public Sewer
Water Public
Architectural Style Modular/Pre-Fabricated
Level or Stories 1
Additional Building Above Grade, Below Grade
New Construction N
Schools
High Schools Tw Valley
School District Twin Valley
Others
HOA Fee Include Pool(s),Sewer,Snow Removal,Trash
Senior Community No
Tax ID 22-08 -7711.069T
Ownership Fee Simple
SqFt Source Estimated
Security Features Smoke Detector,Security System
Acceptable Financing Cash, Conventional, Seller Financing
Listing Terms Cash, Conventional, Seller Financing
Financing Cash,Conventional,Seller Financing
Special Listing Condition Standard
Read Less Info
Want to know what your home might be worth? Contact us for a FREE valuation!

Our team is ready to help you sell your home for the highest possible price ASAP

Bought with David A Waldt • RE/MAX Achievers Inc -Pottstown

Making real estate fast, fun, and stress-free!






