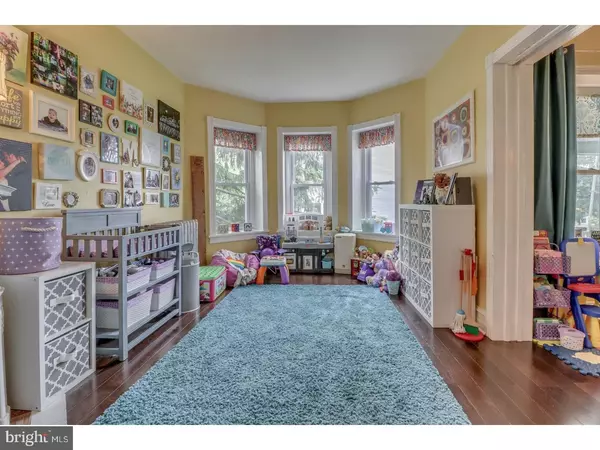$209,900
$209,900
For more information regarding the value of a property, please contact us for a free consultation.
4 Beds
2 Baths
2,414 SqFt
SOLD DATE : 08/01/2018
Key Details
Sold Price $209,900
Property Type Single Family Home
Sub Type Detached
Listing Status Sold
Purchase Type For Sale
Square Footage 2,414 sqft
Price per Sqft $86
Subdivision Lansdowne
MLS Listing ID 1001738400
Sold Date 08/01/18
Style Victorian
Bedrooms 4
Full Baths 2
HOA Y/N N
Abv Grd Liv Area 2,414
Originating Board TREND
Year Built 1905
Annual Tax Amount $6,568
Tax Year 2018
Lot Size 0.303 Acres
Acres 0.3
Lot Dimensions 85X155
Property Description
Located just outside the Henry Albertson Historic District of Lansdowne, this Victorian has been updated throughout while still maintaining it's original, elegant charm- 11 foot ceilings on the first floor, original stain glass windows and pocket doors! The main floor boasts new hardwood floors in the entryway, living room, den and formal dining room. The kitchen has new cabinets,stainless steel appliances, butcher block counter tops and a large farmhouse sink. Just off the kitchen is an updated full bath as well as mudroom with washer and dryer. The second floor includes four large bedrooms with 9 foot ceilings and a recently renovated bathroom while the third floor is waiting for your personal touches; two more bedrooms, play room, craft/art room- let your imagination run wild! Sip your morning coffee on the spacious back porch or relax on the wrap around front porch. The current owners have replaced the windows within the past two years, replaced the water heater just months ago, replaced the furnace in 2009 and had the roof inspected in 2017. Only blocks from SEPTA, you are only a quick train ride into the Center City as well as close to all major roadways.
Location
State PA
County Delaware
Area Lansdowne Boro (10423)
Zoning R-10
Rooms
Other Rooms Living Room, Dining Room, Primary Bedroom, Bedroom 2, Bedroom 3, Kitchen, Family Room, Bedroom 1, Laundry, Attic
Basement Full, Unfinished
Interior
Interior Features Butlers Pantry, Ceiling Fan(s), Kitchen - Eat-In
Hot Water Natural Gas
Heating Gas, Hot Water
Cooling Wall Unit
Flooring Wood, Vinyl
Fireplaces Number 1
Fireplaces Type Stone
Equipment Oven - Self Cleaning, Disposal
Fireplace Y
Window Features Replacement
Appliance Oven - Self Cleaning, Disposal
Heat Source Natural Gas
Laundry Main Floor
Exterior
Exterior Feature Deck(s), Porch(es)
Garage Spaces 3.0
Utilities Available Cable TV
Waterfront N
Water Access N
Roof Type Pitched,Shingle
Accessibility None
Porch Deck(s), Porch(es)
Total Parking Spaces 3
Garage N
Building
Lot Description Front Yard, Rear Yard, SideYard(s)
Story 3+
Foundation Stone
Sewer Public Sewer
Water Public
Architectural Style Victorian
Level or Stories 3+
Additional Building Above Grade
Structure Type 9'+ Ceilings
New Construction N
Schools
School District William Penn
Others
Senior Community No
Tax ID 23-00-03119-00
Ownership Fee Simple
Acceptable Financing Conventional, VA, FHA 203(b)
Listing Terms Conventional, VA, FHA 203(b)
Financing Conventional,VA,FHA 203(b)
Read Less Info
Want to know what your home might be worth? Contact us for a FREE valuation!

Our team is ready to help you sell your home for the highest possible price ASAP

Bought with Avraham Cohen • City Wide Realty Inc

Making real estate fast, fun, and stress-free!






